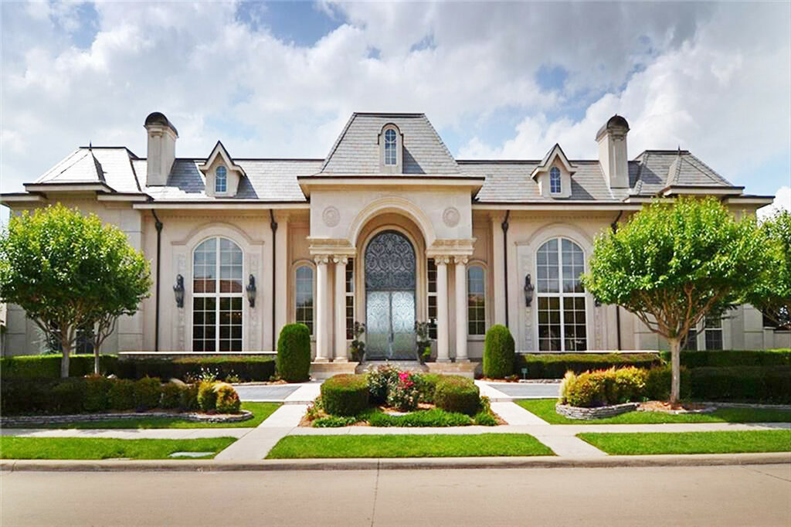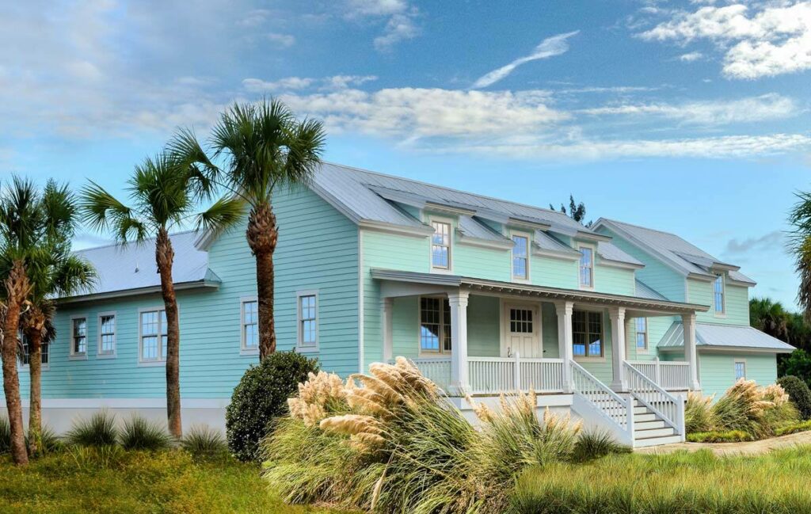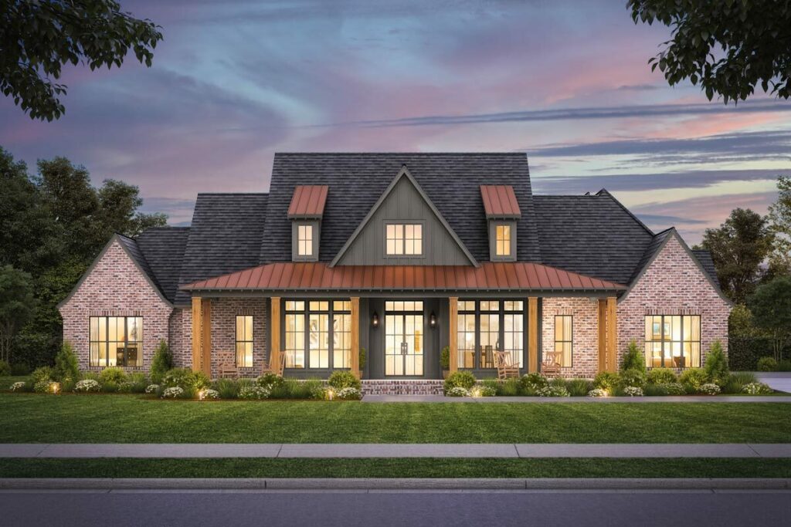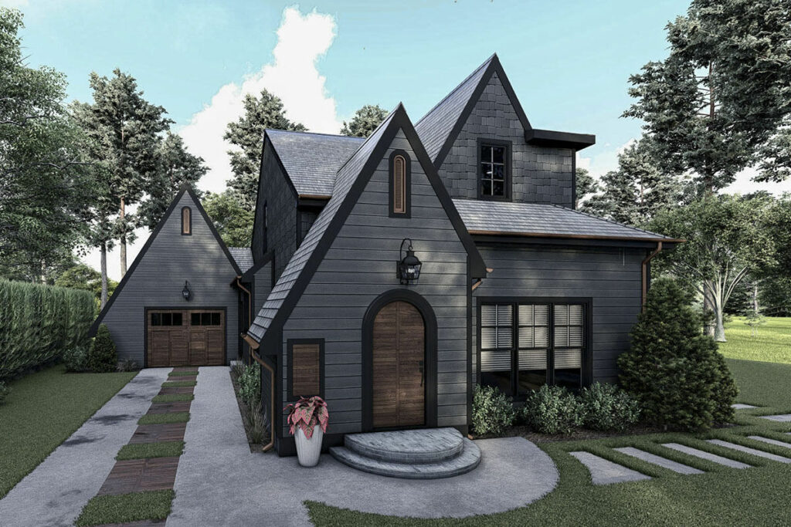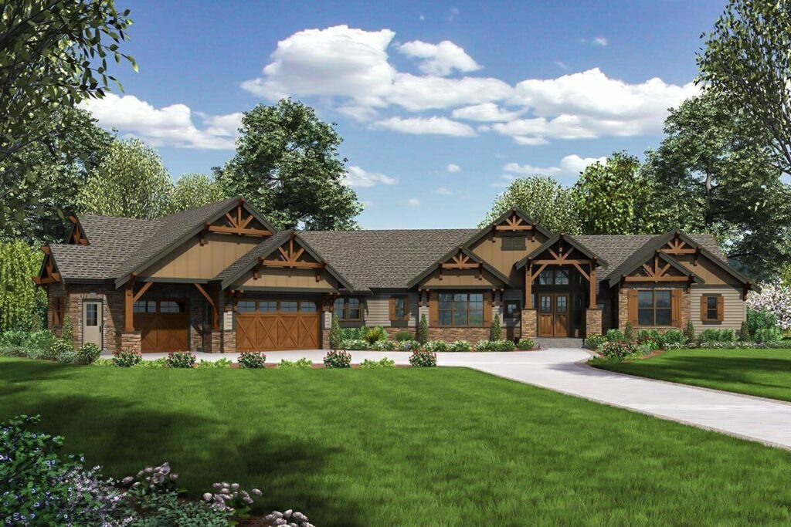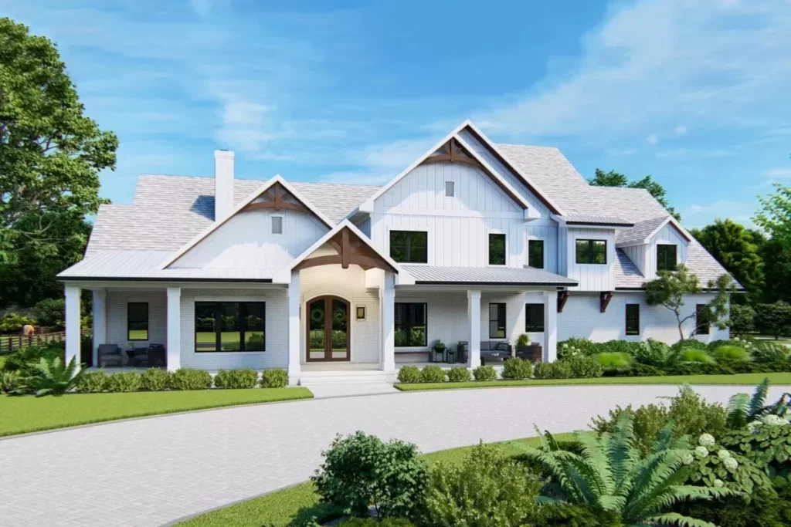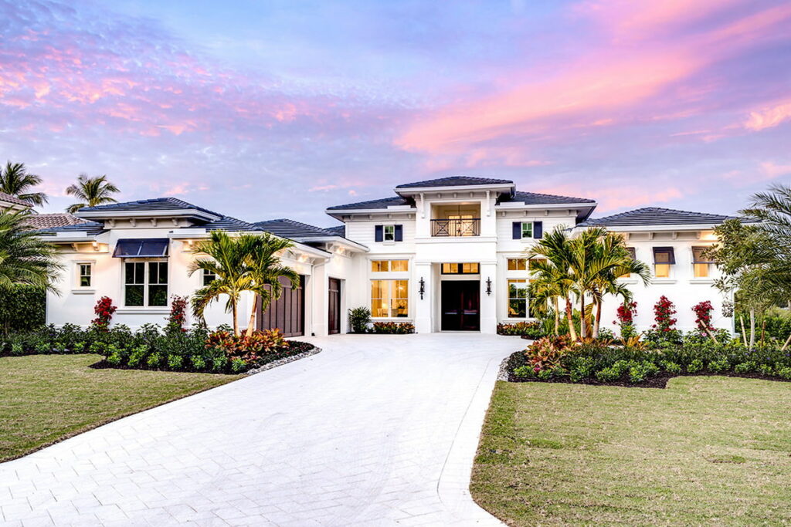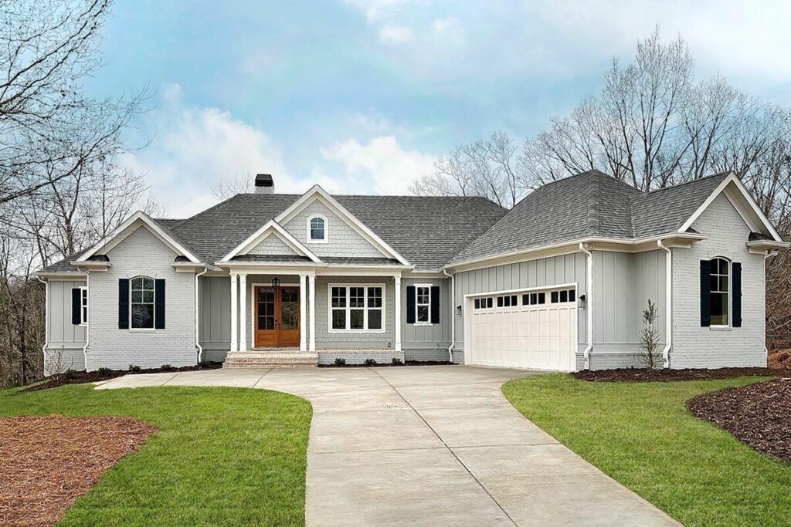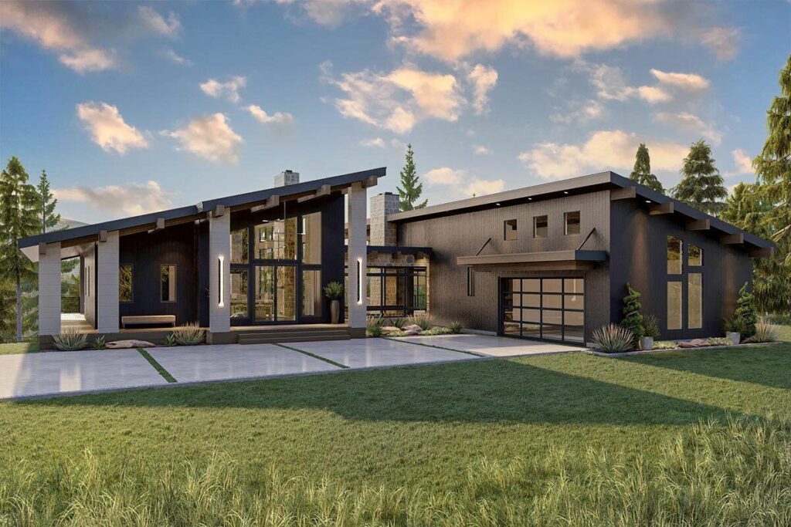4-Bedroom 2-Story Modern Farmhouse With Spacious Home Office (Floor Plan)
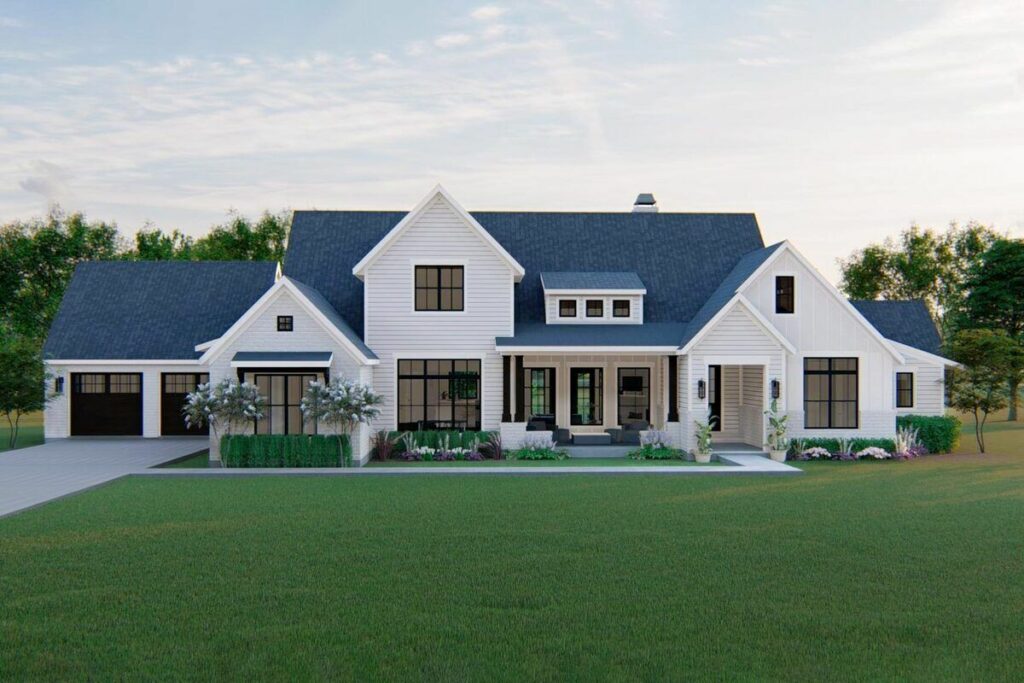
Specifications:
- 3,379 Sq Ft
- 4 Beds
- 3.5 Baths
- 2 Stories
- 2 Cars
Welcome, aspiring homeowners and daydreamers of the ideal dwelling!
Get ready for a journey that’s sure to dazzle and delight you.
I’m thrilled to guide you through a stunning modern farmhouse that’s the epitome of both style and comfort.
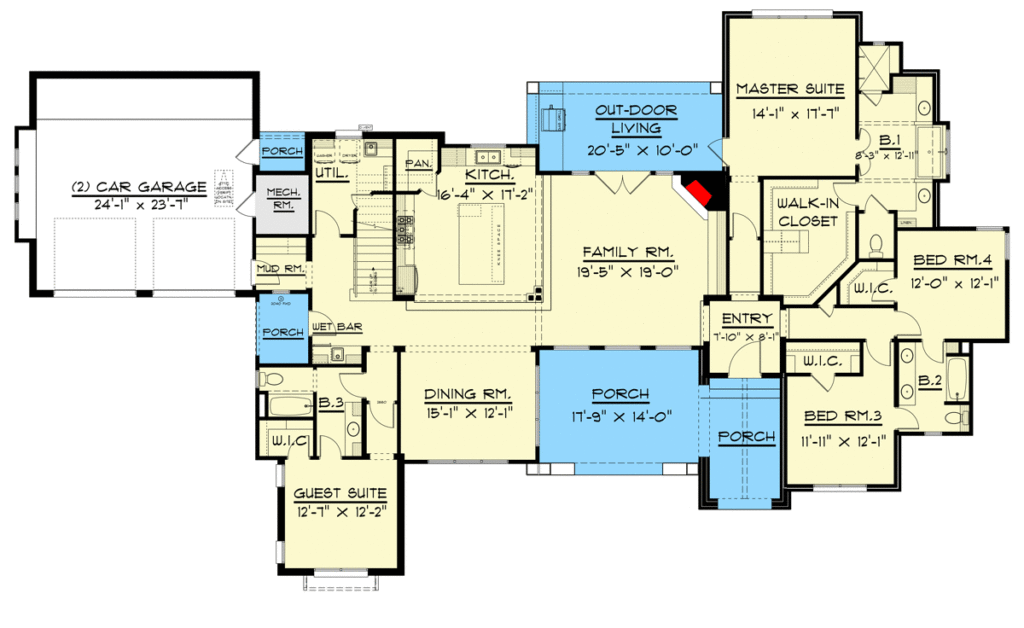
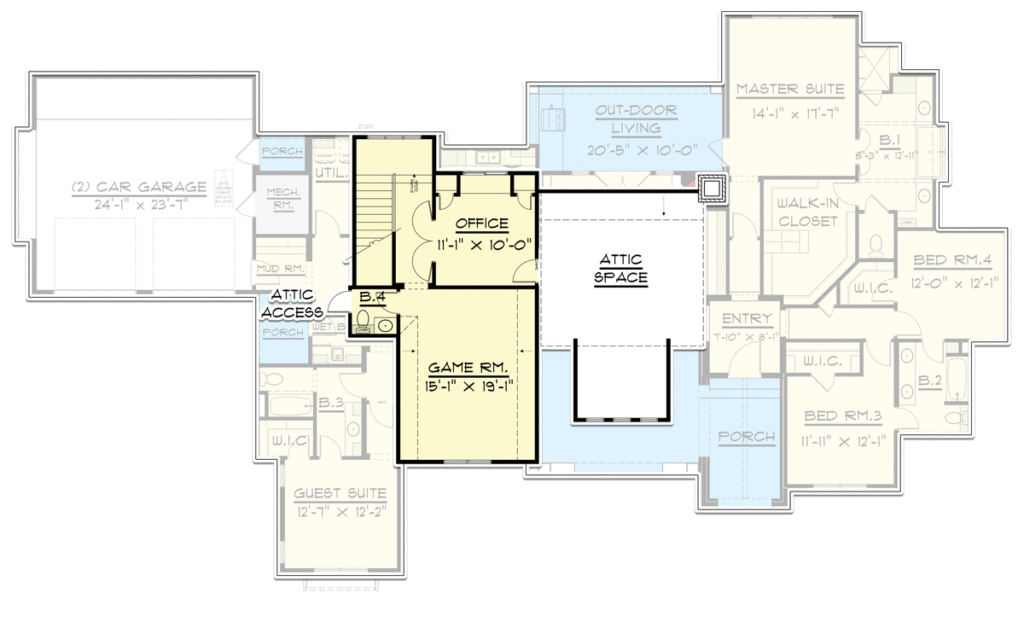
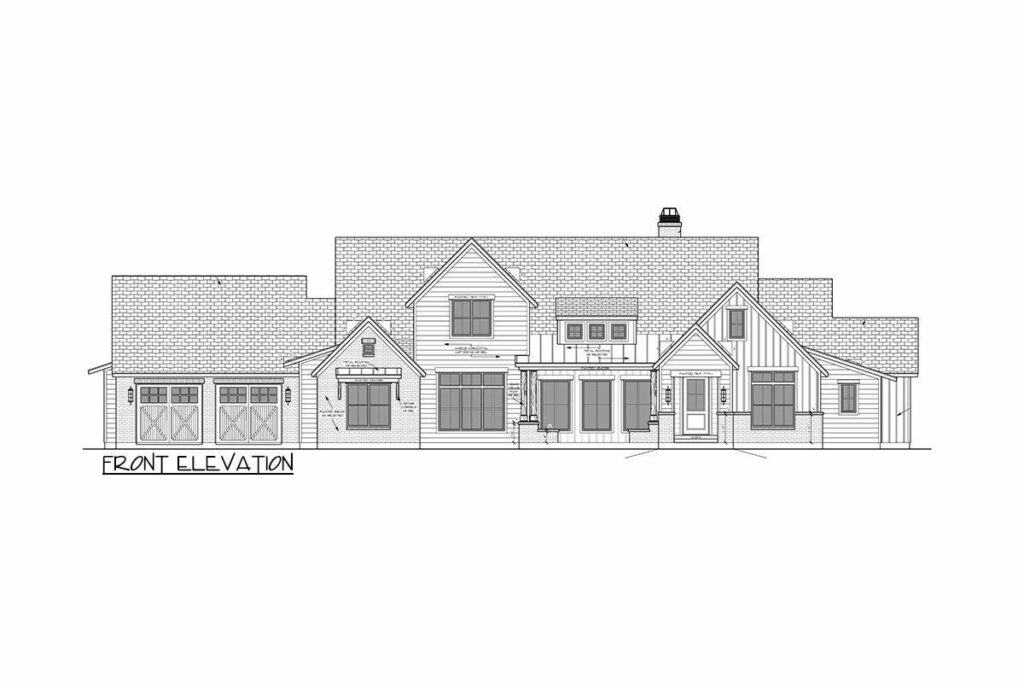
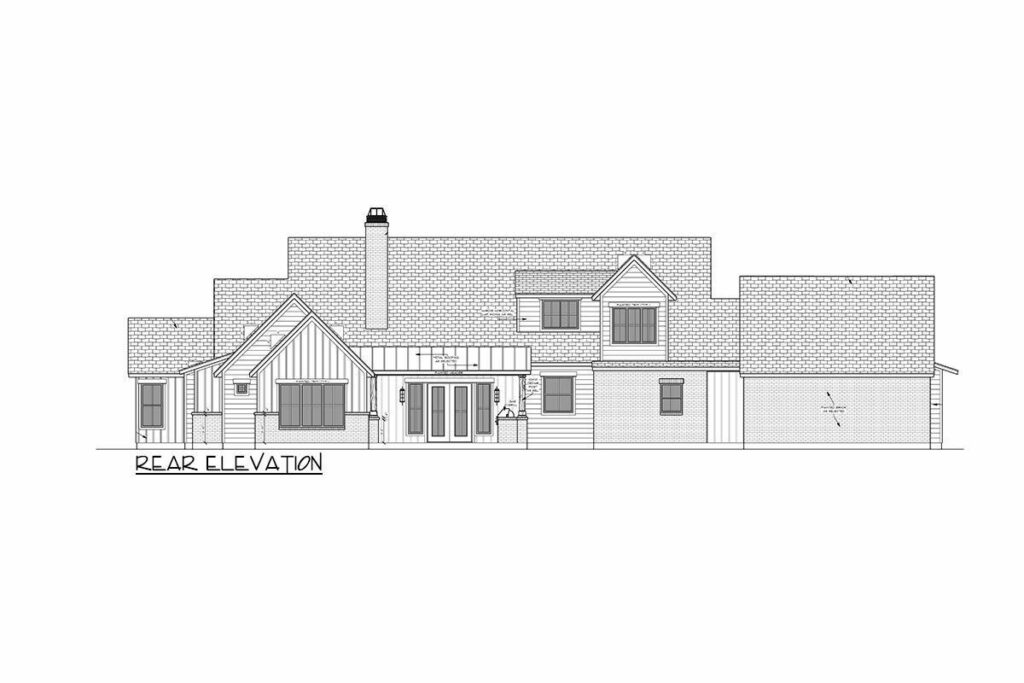
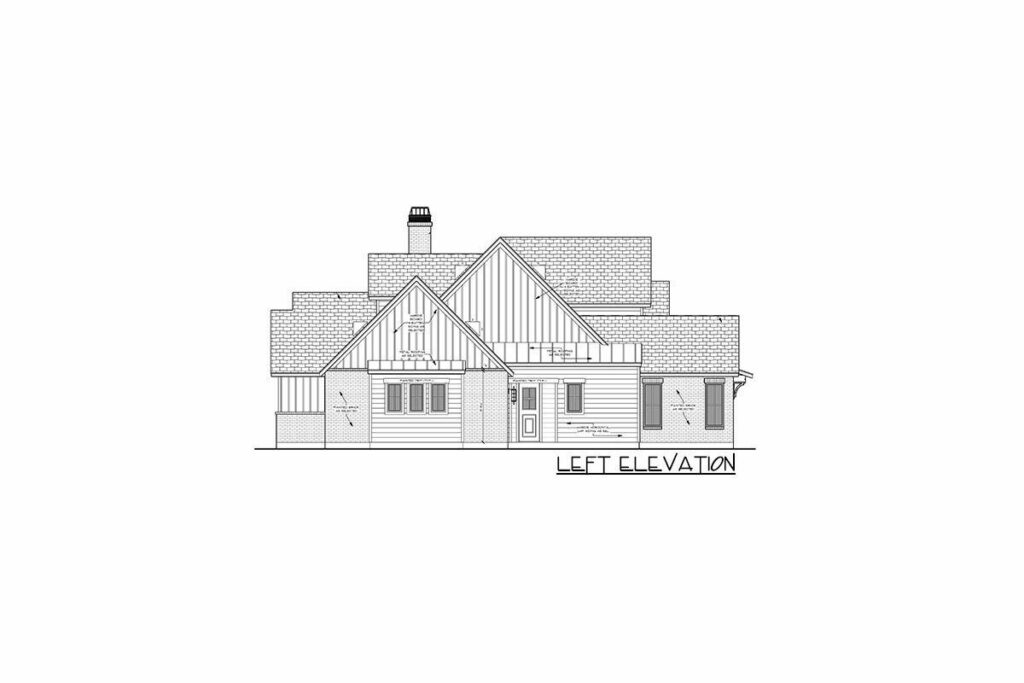
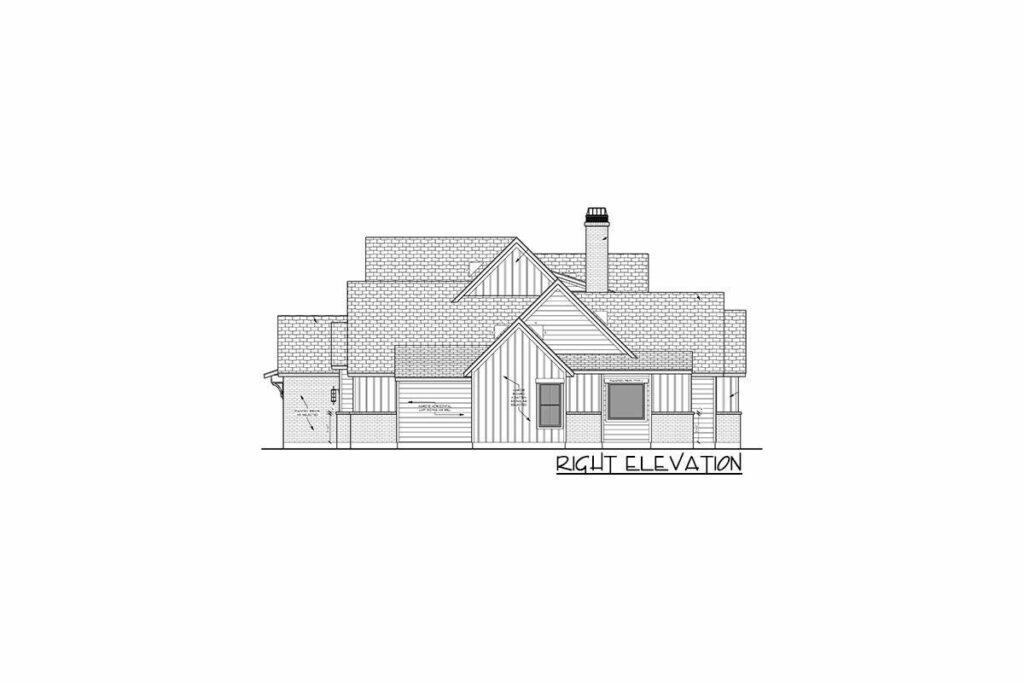
This architectural gem spans an impressive 3400 square feet, offering ample room for you to savor the true essence of a home that radiates warmth and welcome.
Eager to explore?
Let’s embark on this adventure together!
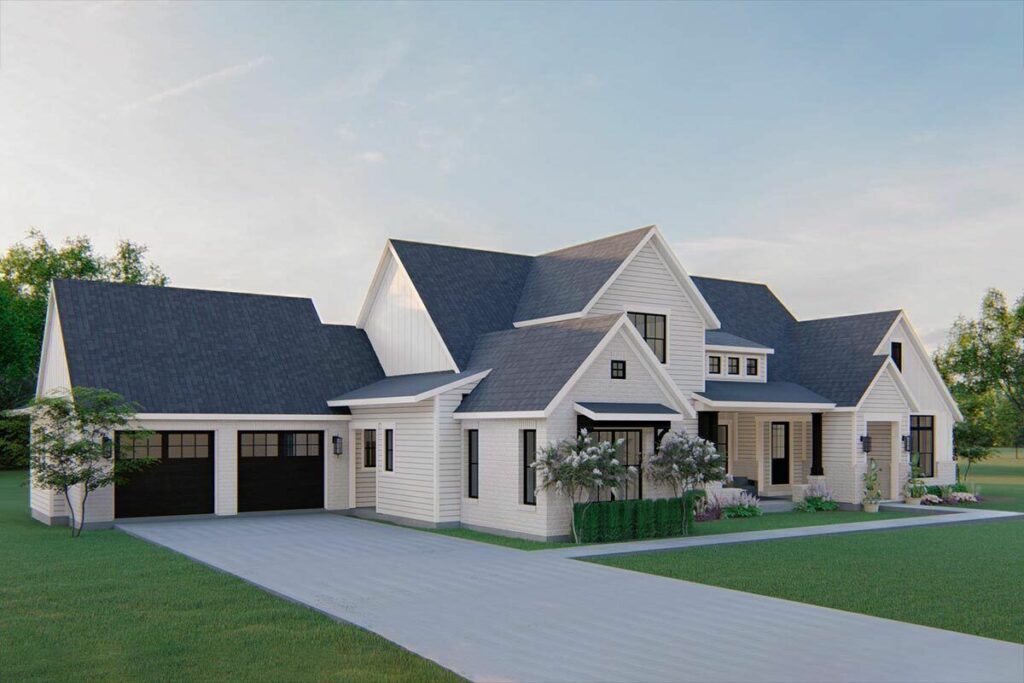
The moment you lay eyes on this modern farmhouse, its curb appeal will take your breath away.
Its exterior, a seamless blend of board and batten siding, welcomes you with open arms.
The front porch alone feels like a heartfelt greeting from an old Southern friend.
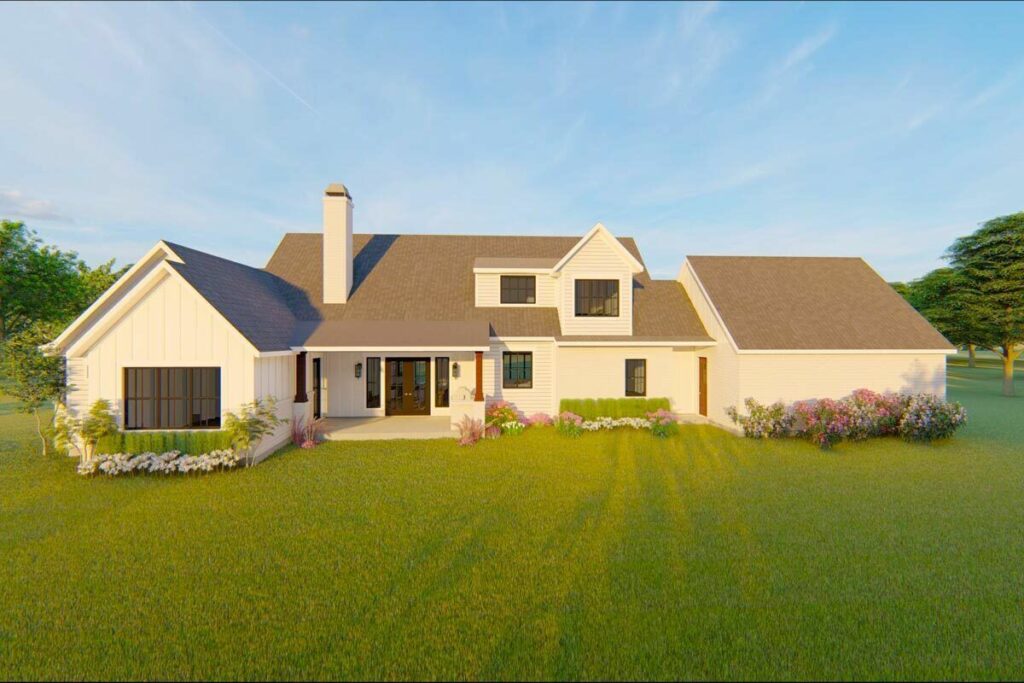
Cross the threshold and find yourself enveloped by the family room’s inviting embrace.
It whispers encouragements to unwind.
On your right, a cozy corner beckons with built-in shelves and a fireplace, the ideal spot for those lazy afternoons with a hot drink and a good book.
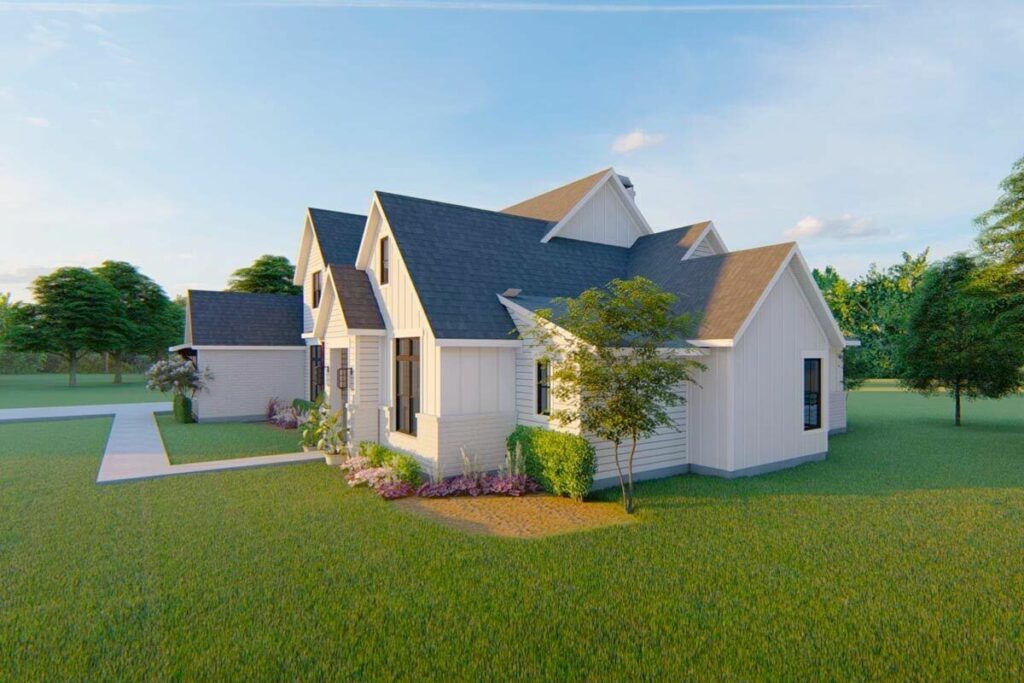
Turning left, you’re treated to a spacious kitchen and dining area, connected yet distinct.
French doors offer a tantalizing glimpse of the great outdoors, adding to the charm and character of the space.
Now, let’s talk about this kitchen.
It’s a culinary dream, featuring a large island that doubles as a gathering spot, perfect for casual get-togethers.
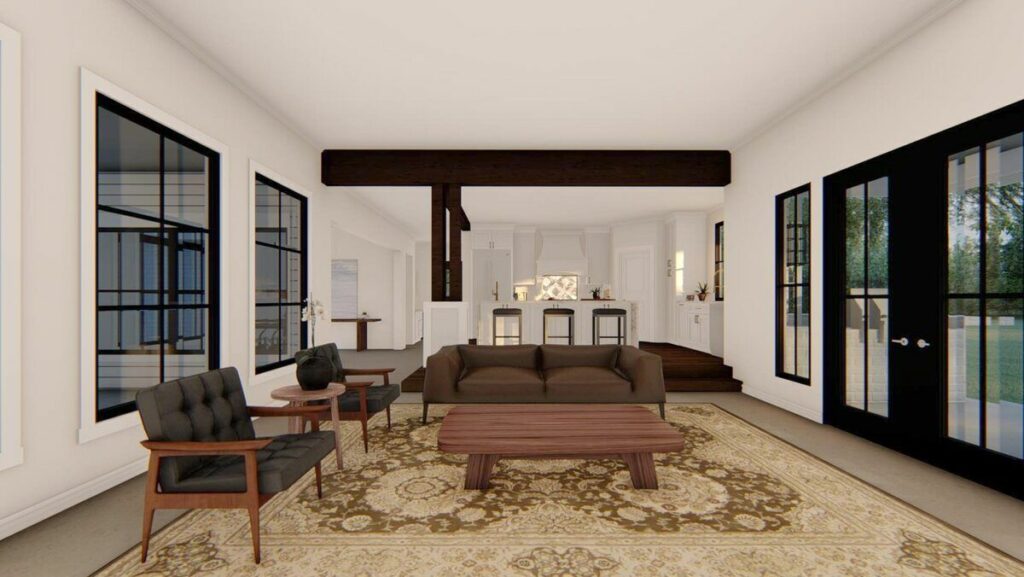
The pantry?
It’s so spacious, it could rival a small grocery store.
Adjacent to the kitchen is a formal dining room.
Dine here and you’ll feel like royalty, indulging in your favorite meals amidst an ambiance of elegance.
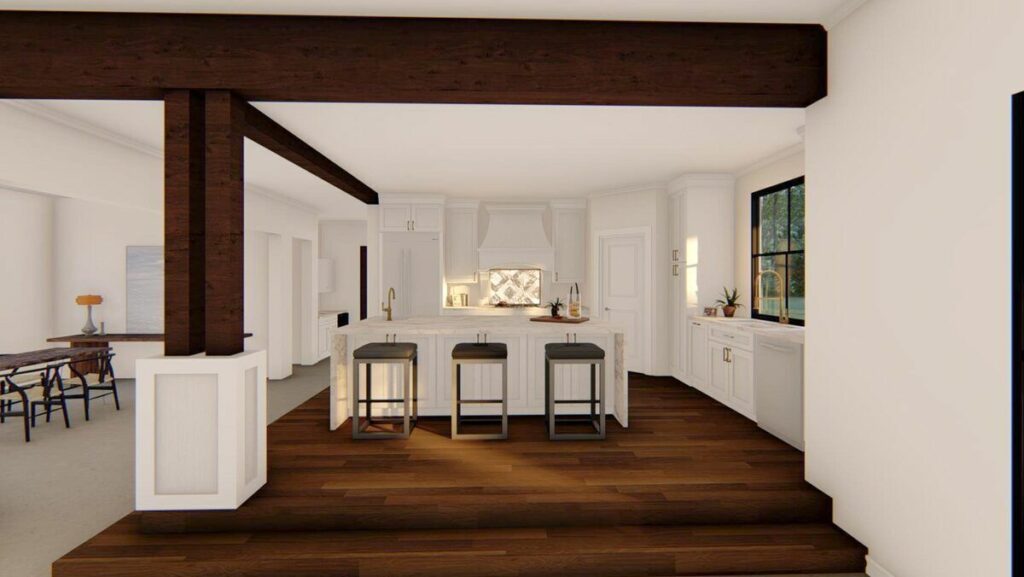
Venturing to the right wing of this magnificent home, the master bedroom awaits.
Spacious is an understatement; it’s a realm unto itself.
The walk-in closet is akin to a personal boutique, and the bathroom?
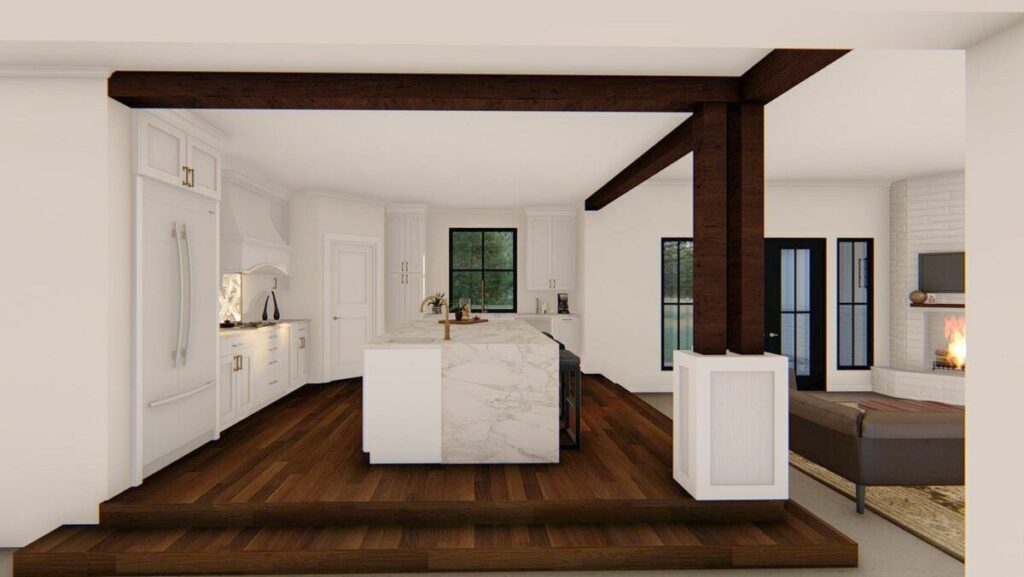
Pure luxury, with dual sinks, an expansive bathtub, a walk-in shower complete with a seat – it’s your private spa retreat.
The home keeps giving, with two more bedrooms sharing a Jack-and-Jill bathroom – perfect for siblings or guests.
These rooms foster a sense of connection and shared experiences.
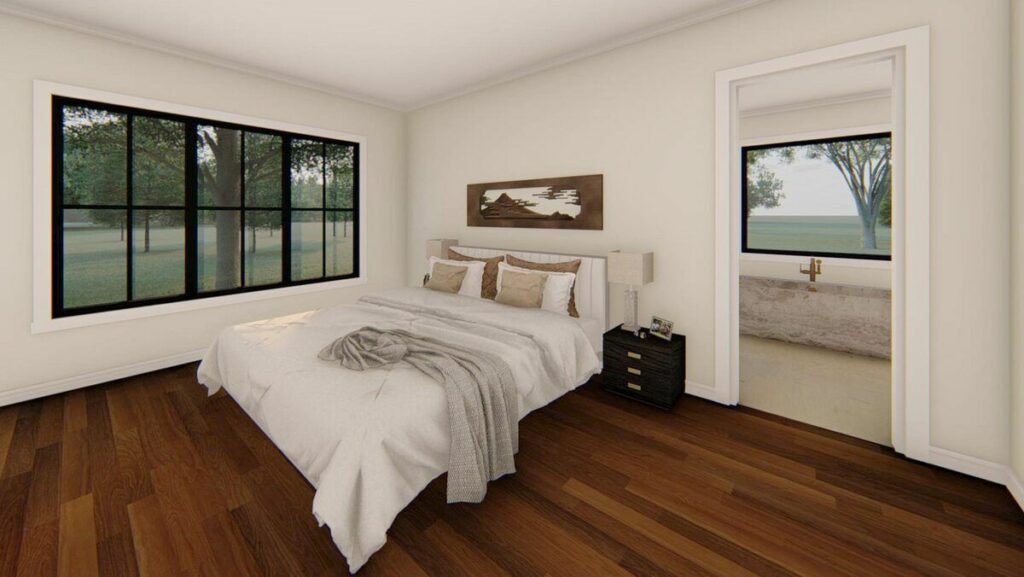
Swing back to the left, and a beautifully designed guest suite emerges, complete with a walk-in closet and a connected bathroom.
Your guests might mistake this for a luxury hotel stay, complete with a wet bar and nearby utility room for all your practical needs.
Let’s not forget the second level.
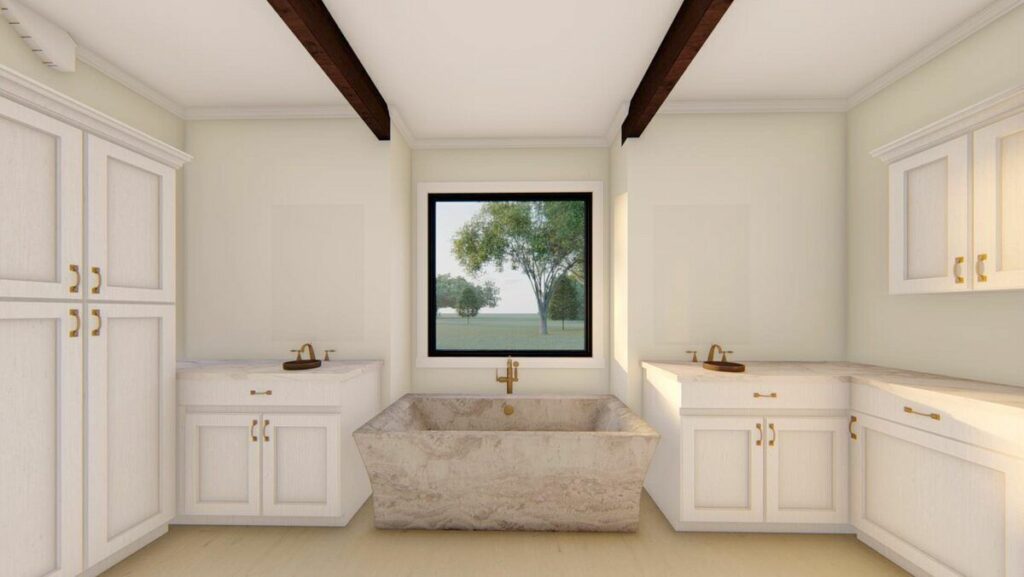
Here lies a spacious game room, a future hub of entertainment and friendly competitions.
The office space provides a private corner for work – or perhaps the occasional TV series marathon.
And, of course, the indispensable 2-car garage, discreetly positioned, offers ample space for your vehicles and outdoor gear.
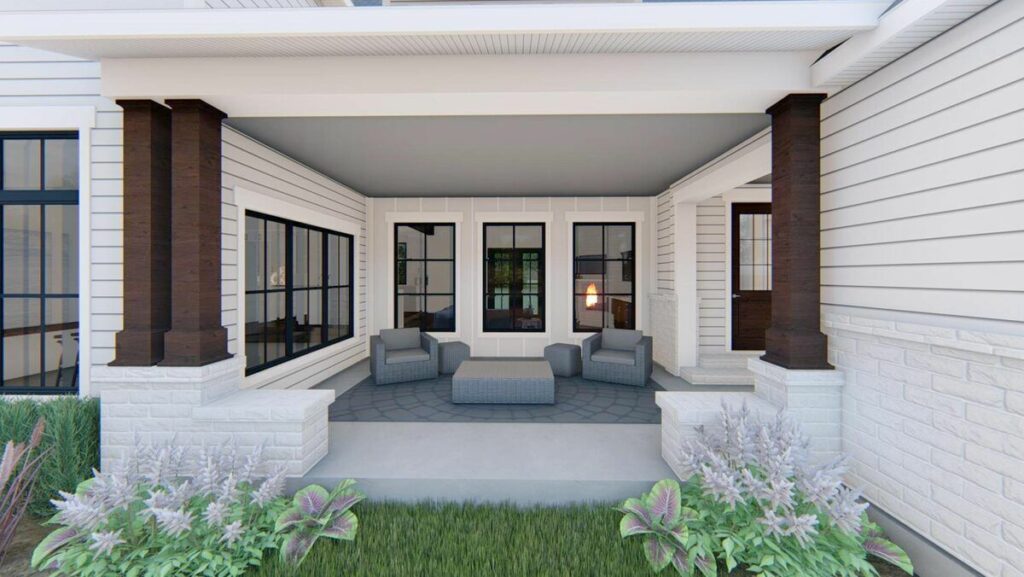
In conclusion, this modern farmhouse is not just a house; it’s a harmonious blend of rustic charm and contemporary convenience.
It’s a space where comfort, luxury, and roominess come together to create a sanctuary that feels like home.
So, who’s ready to turn this dream into their reality?

