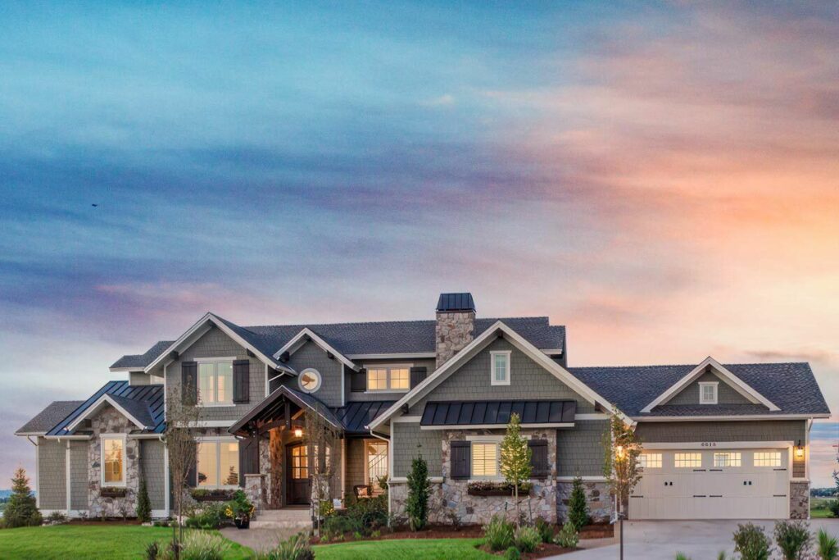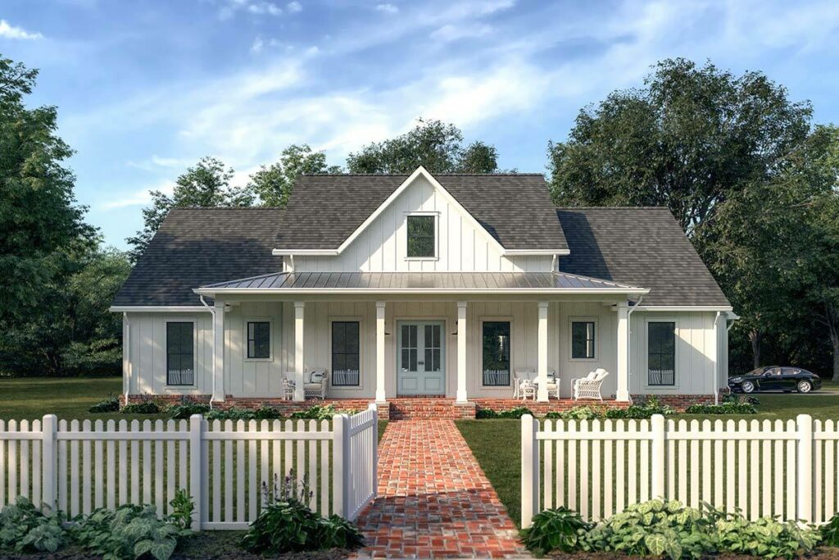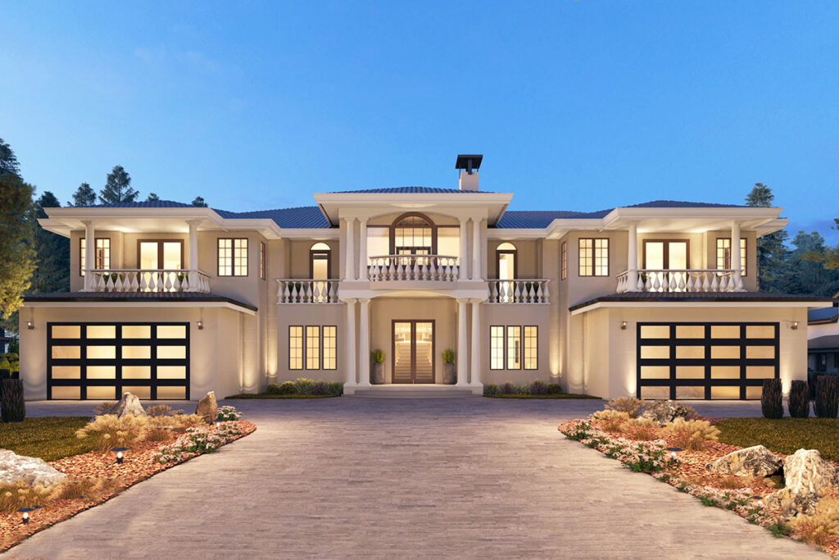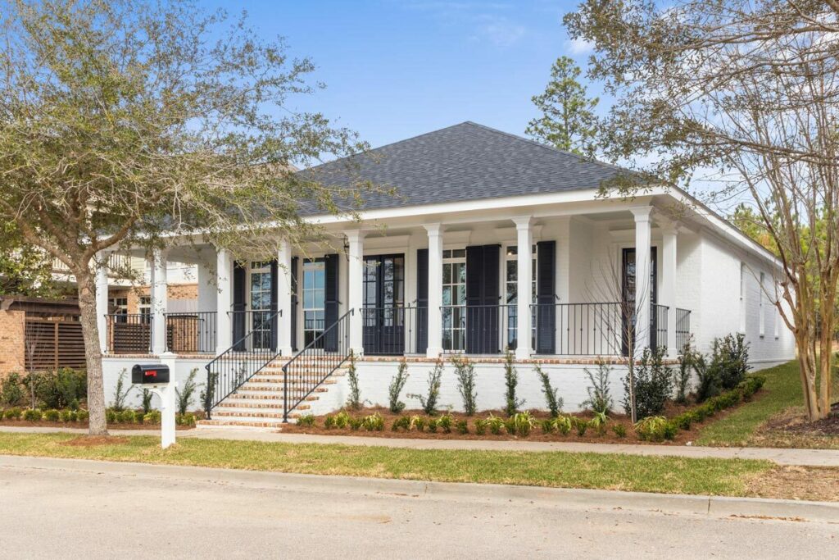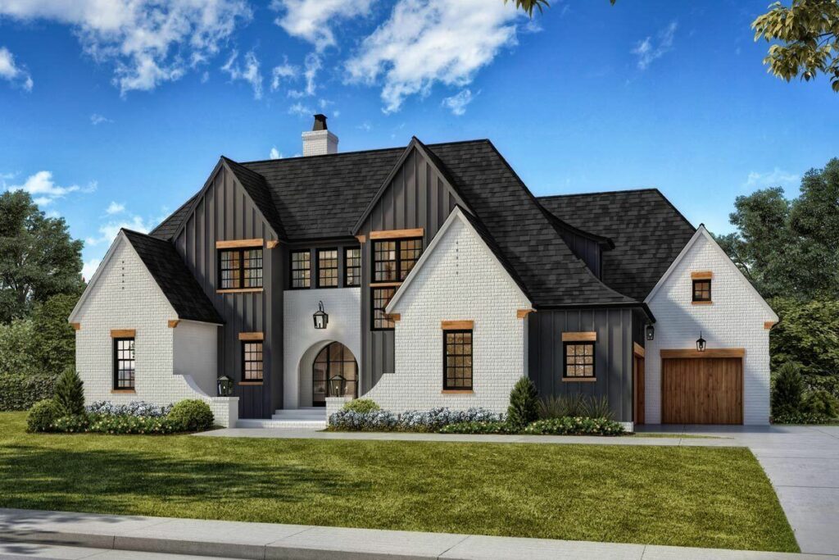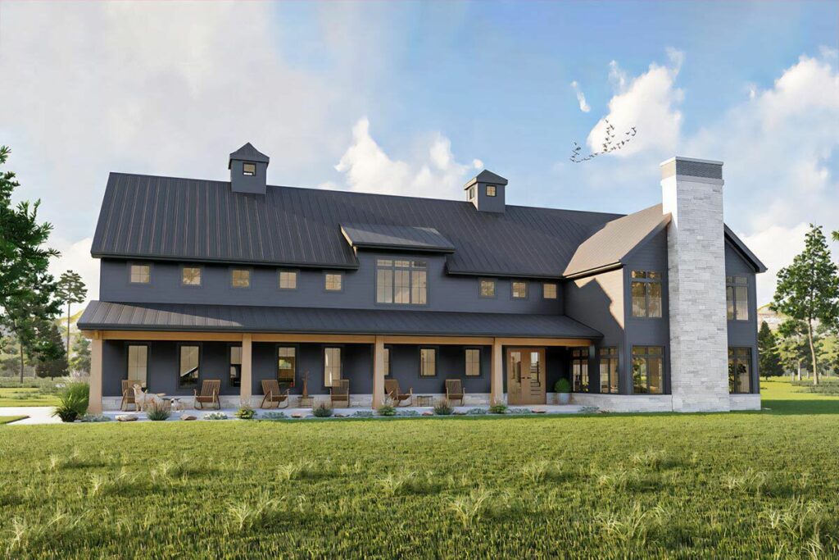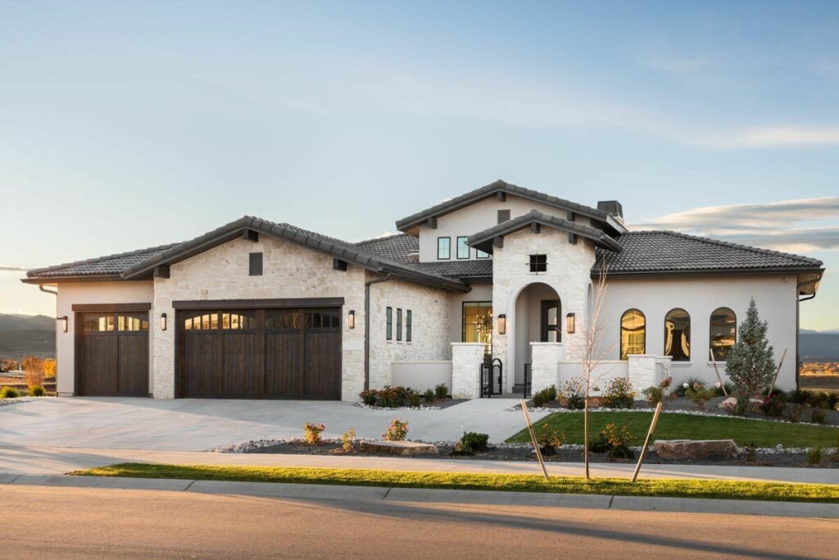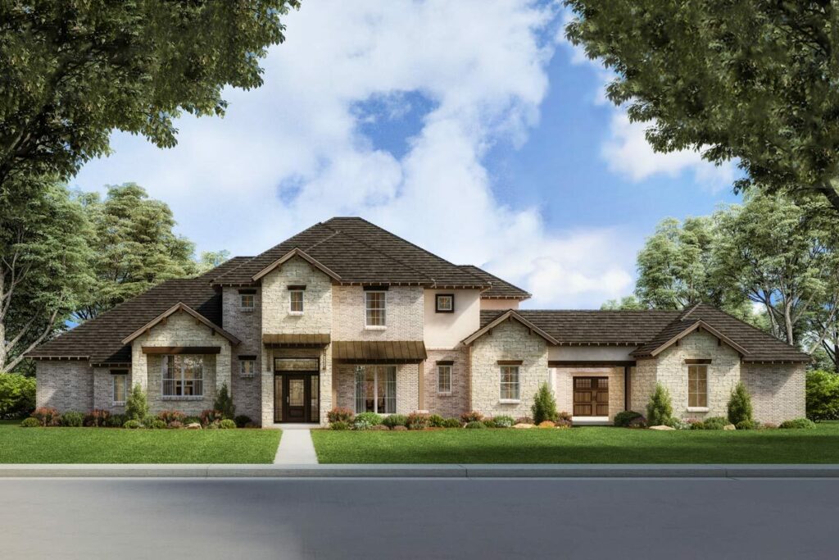4-Bedroom 2-Story Tuscan Home With Courtyard (Floor Plan)
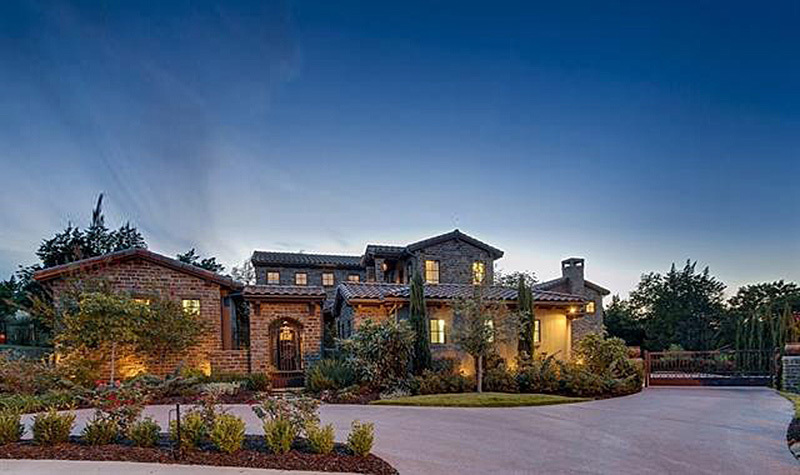
Specifications:
- 5,262 Sq Ft
- 4 Beds
- 4.5 Baths
- 2 Stories
- 3 Cars
Welcome to a delightful exploration of a Tuscan-inspired architectural gem, a place where dreams meet reality and every corner tells a story.
Imagine a space not just to live, but to experience life in its fullest, vibrant hues—a four-bedroom haven sprawled across a generous 5,262 square feet, blending the American dream with a dash of Italian charm.
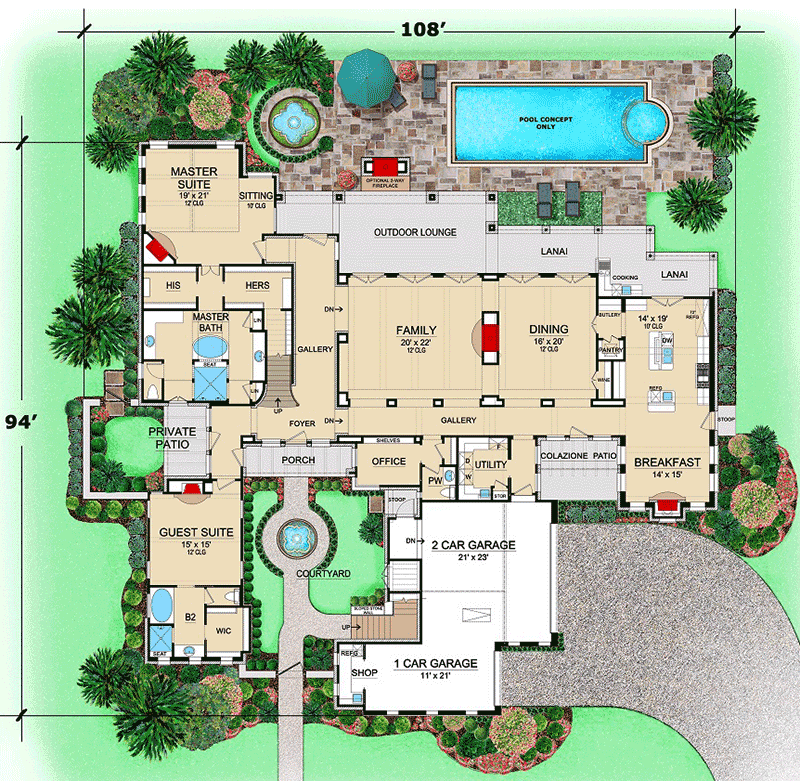
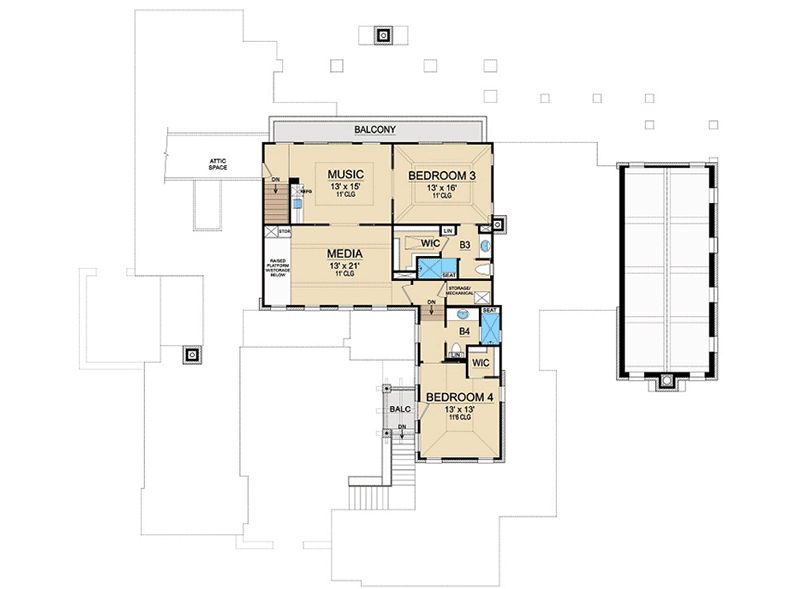
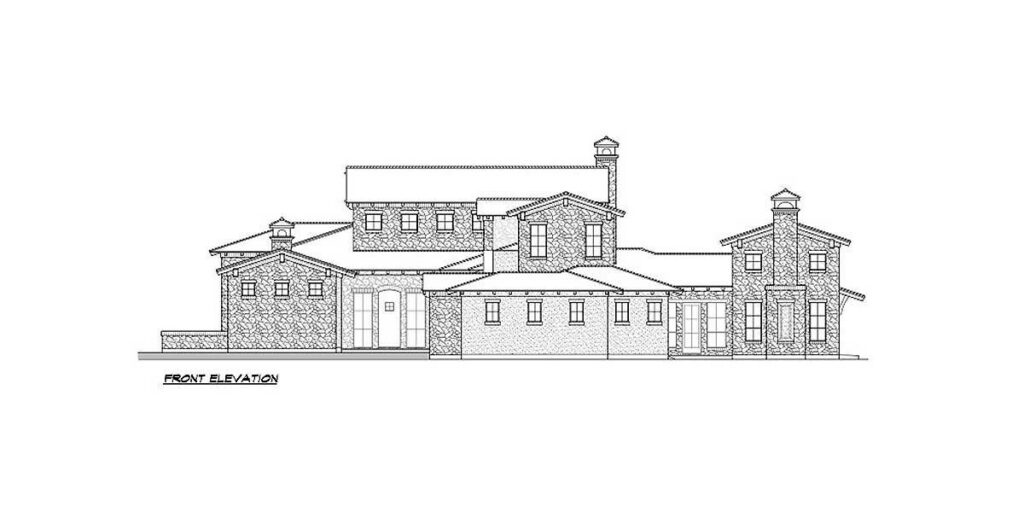
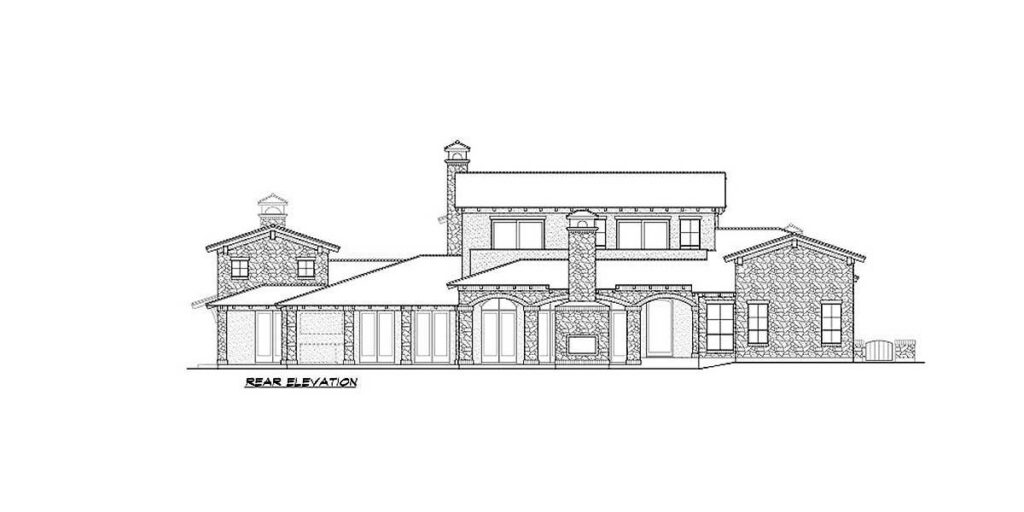
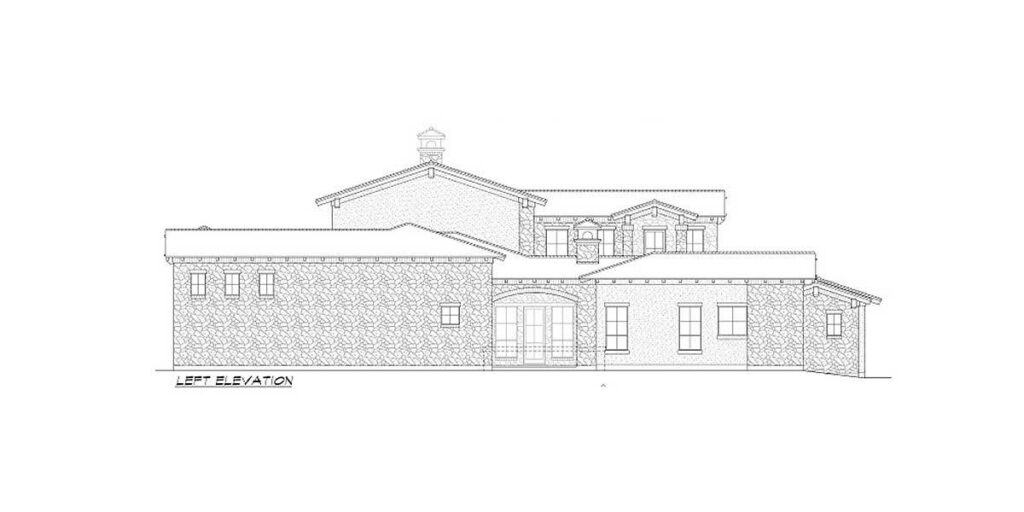
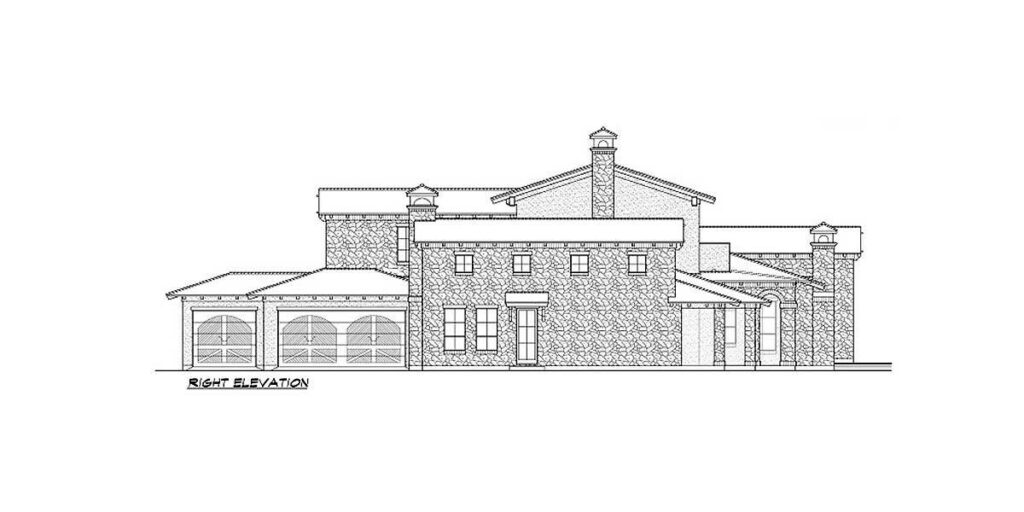
Imagine stepping into this world.
As you enter, a tranquil courtyard greets you, bathed in the warm Tuscan sunlight, setting the stage for the wonders within.
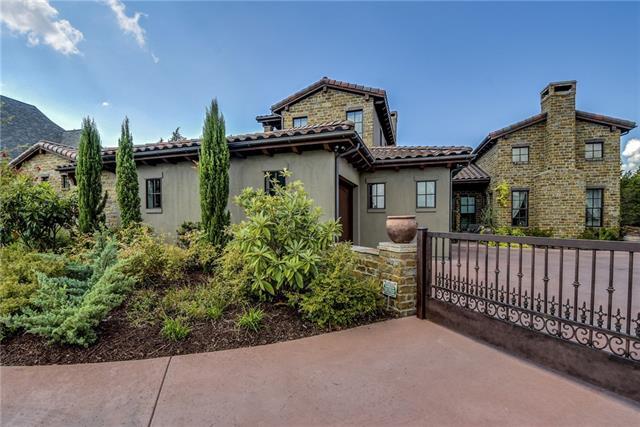
To your right, a staircase invites you to uncover the upstairs mysteries, while a cozy covered entry hints at the spacious two-car garage, with an added single-car space for that dream car you’ve always wanted.
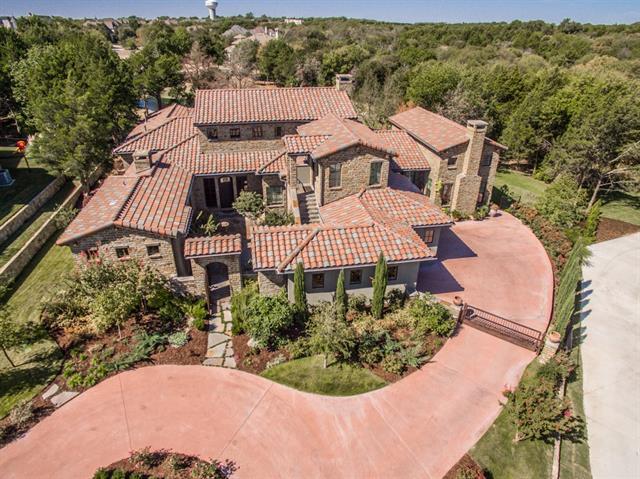
The journey through this house is like a walk through a fairytale.
Picture a private patio, a serene link between the world and the guest suite—a haven of luxury with a standalone shower and a garden tub perfect for those long, relaxing soaks.
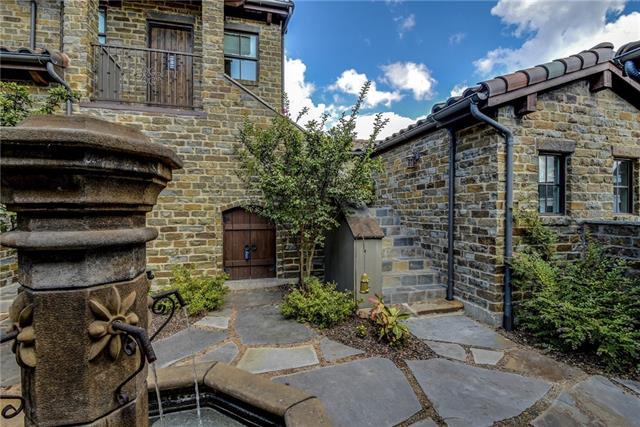
Every detail, from the vaulted ceilings and grand fireplace to the spacious walk-in closet, echoes luxury and comfort.
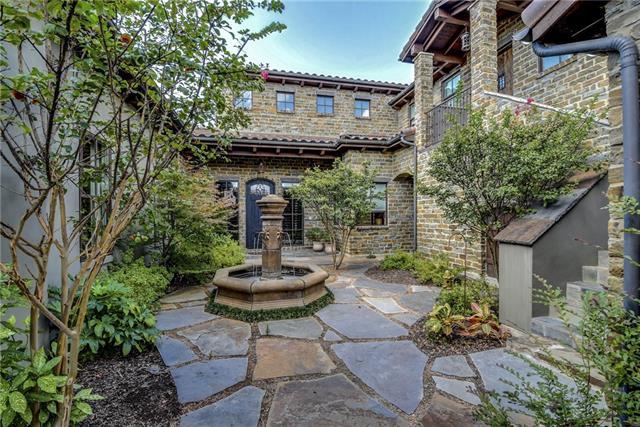
But the crown jewel of this abode is the master suite.
It’s not just a room; it’s a retreat for the soul.
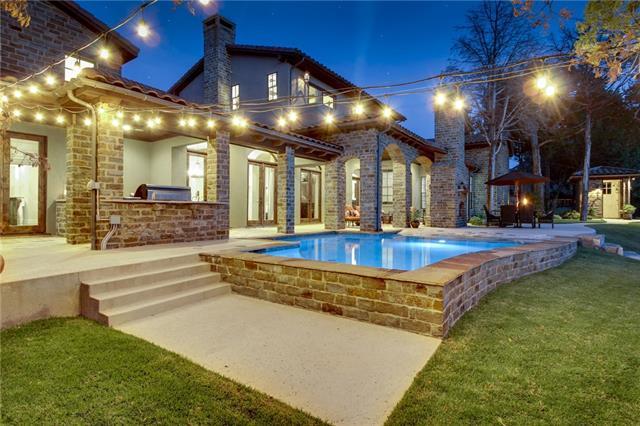
With a cozy sitting area, a corner fireplace for chilly evenings, and extensive walk-in closets, it’s a space that caters to every whim.
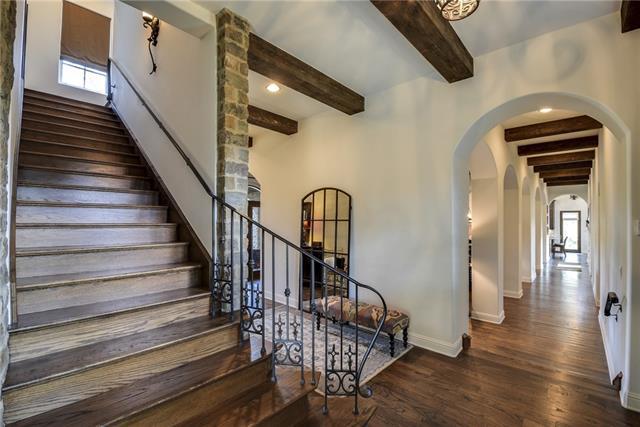
The master bath, a lavish affair, boasts a central shower, a garden tub, dual vanities, and not one, but two linen closets for those rushed mornings.
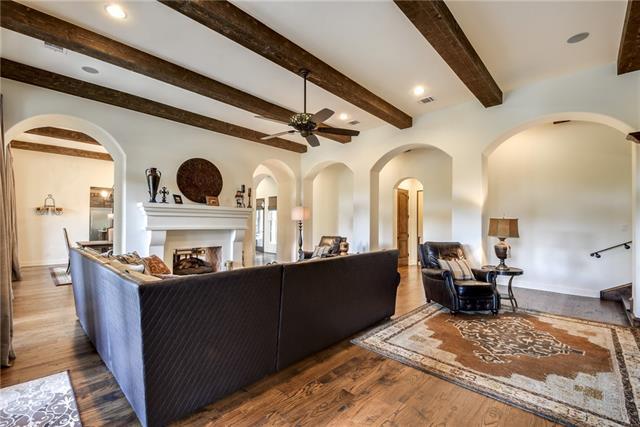
At the heart of this home is the family room, a lively center where laughter and love are ever-present.
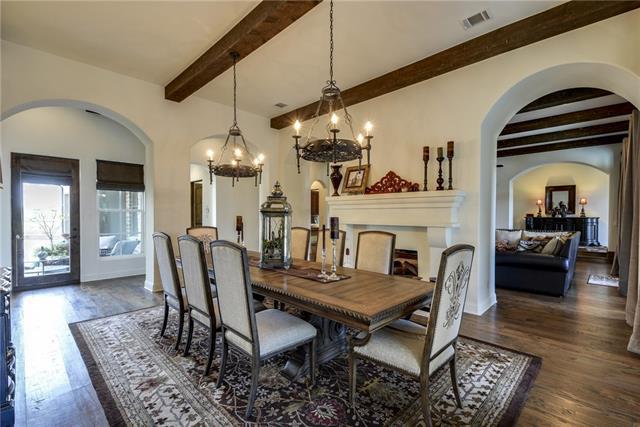
Doors open to an inviting outdoor lounge, perfect for sunny barbecues or quiet evenings.
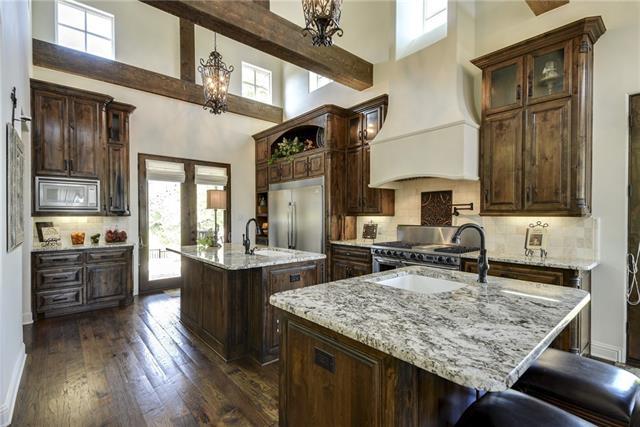
The elegance of the two-sided fireplace, shared with the dining room, adds a touch of intimacy and warmth to every gathering.
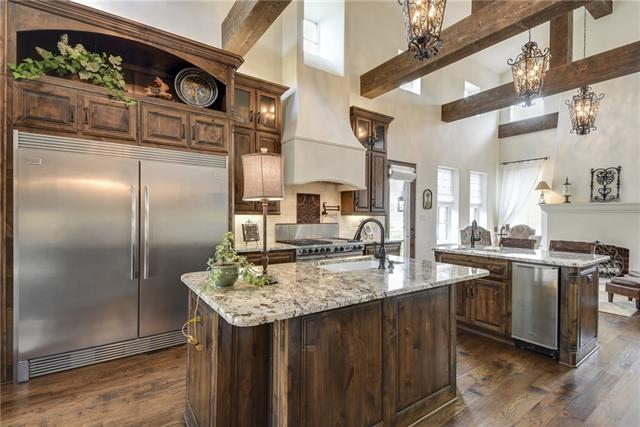
The kitchen in this home is more than a cooking space; it’s a culinary playground.
With its large island and eating bar, it’s the stage for quick breakfasts or gourmet experiments.
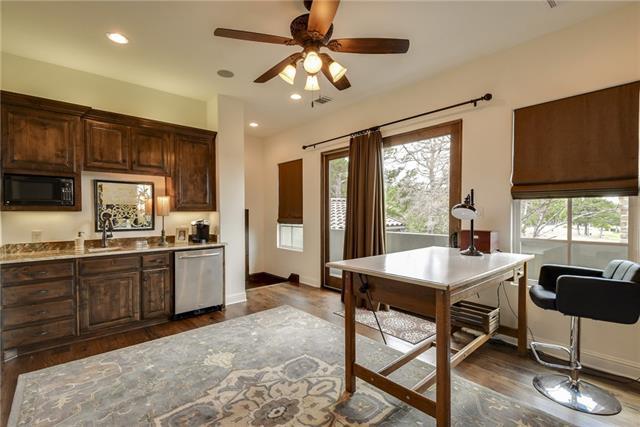
And let’s not forget the breakfast room, complete with its own fireplace, setting the scene for cozy, crackling mornings.
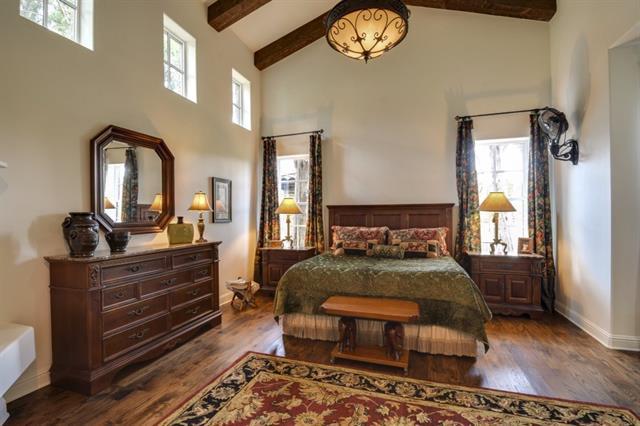
Upstairs, the magic continues with two spacious family bedrooms, each boasting vaulted ceilings, en-suite baths, and walk-in closets.
A hidden gem awaits in the form of a music room, a peaceful escape accessible from the master suite, perfect for those lost-in-music moments.
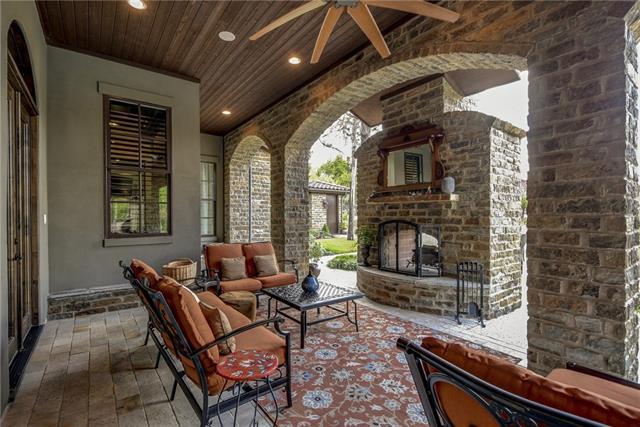
For movie buffs, a dedicated media room on the second floor promises endless nights of entertainment.
In summary, this Tuscan-inspired masterpiece is not just a structure of bricks and mortar.
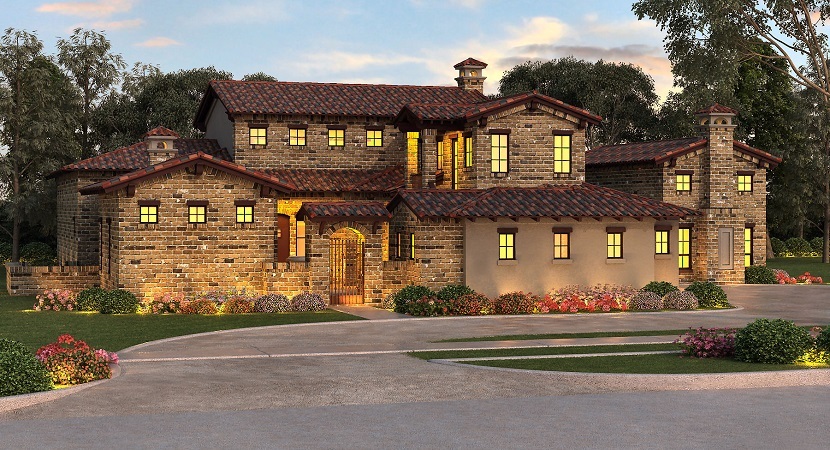
It’s a dream woven into reality, a space for those who appreciate fine architecture, a growing family, or anyone who cherishes a home with a soul.
It’s a place where the heart truly finds its home, in a setting that’s as expansive in spirit as it is in size.

