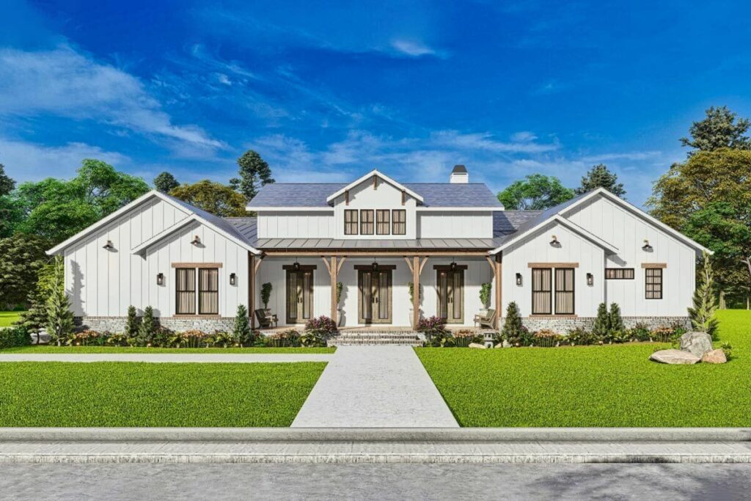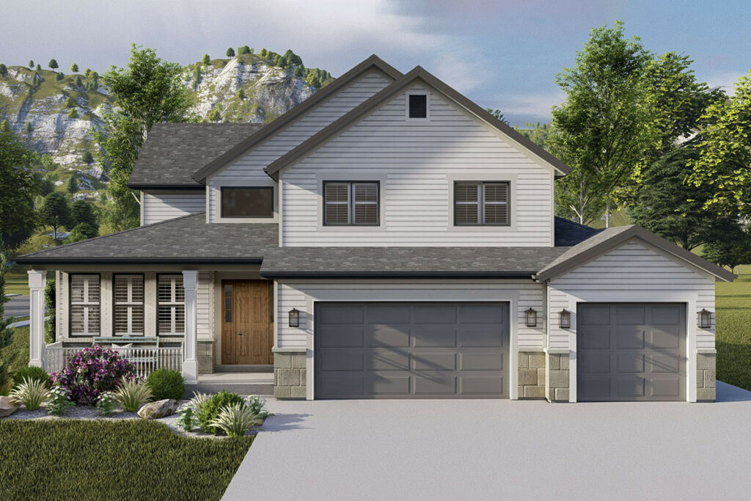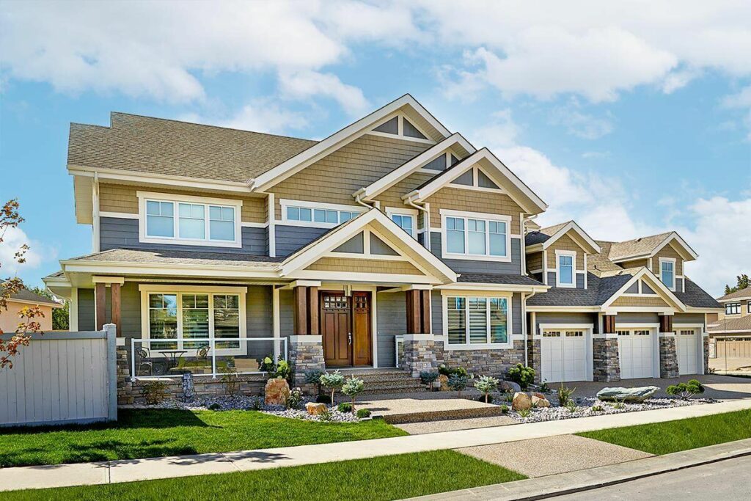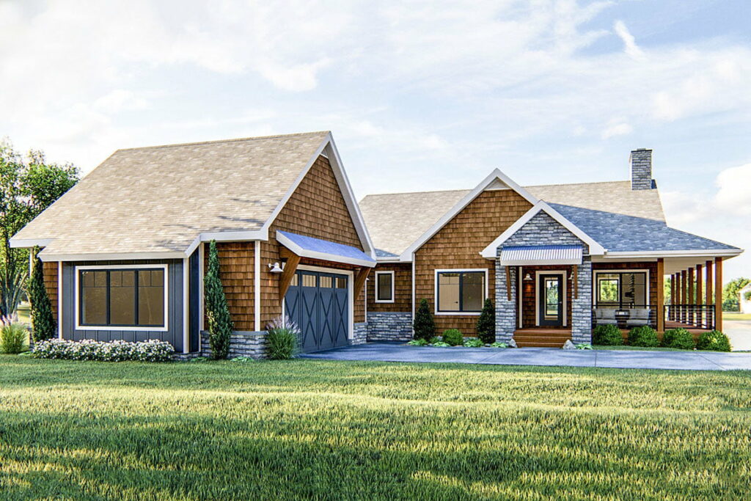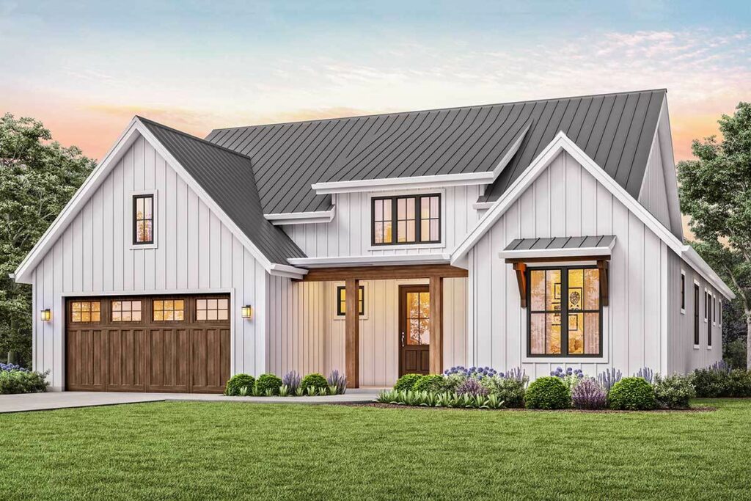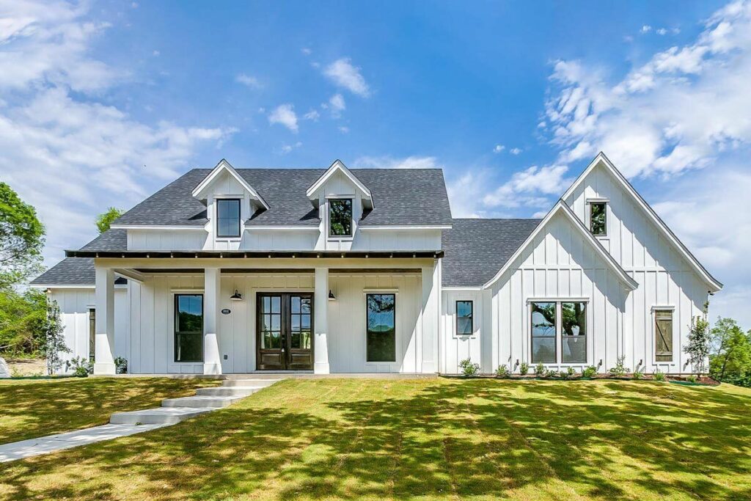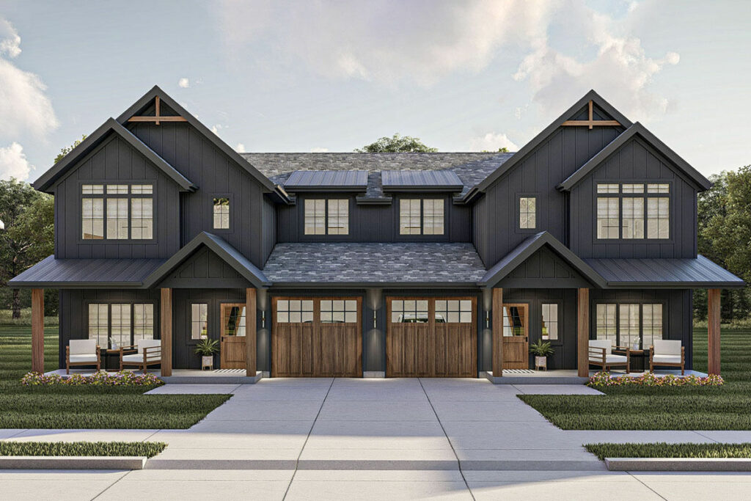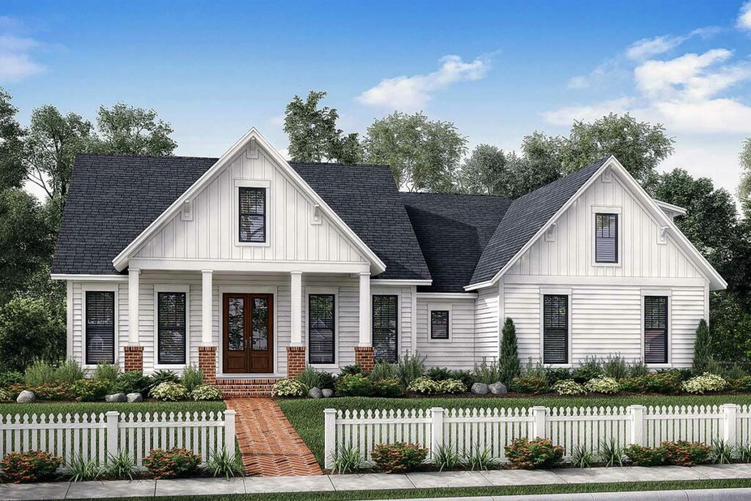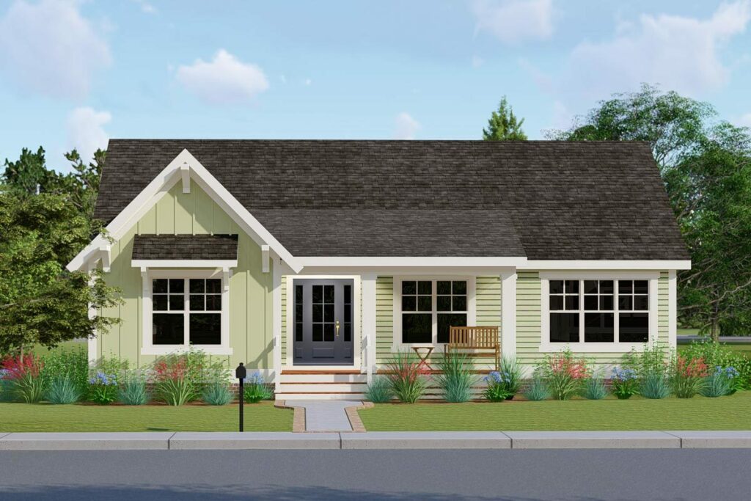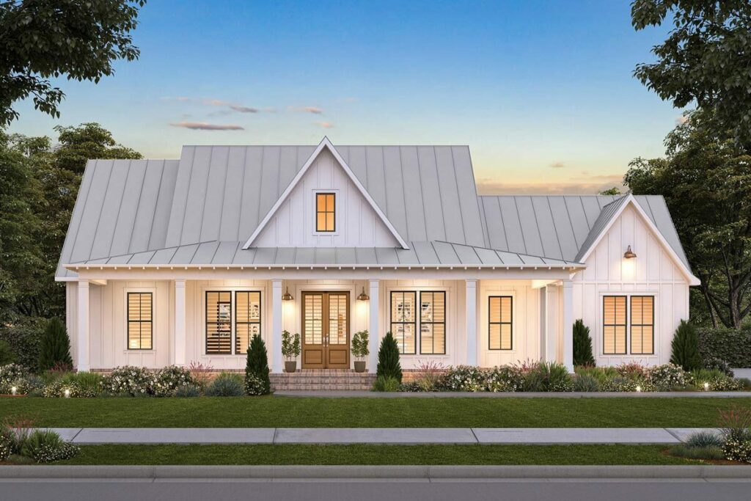4-Bedroom, Two-Story Mountain Home With Bonus Game Room (Floor Plan)
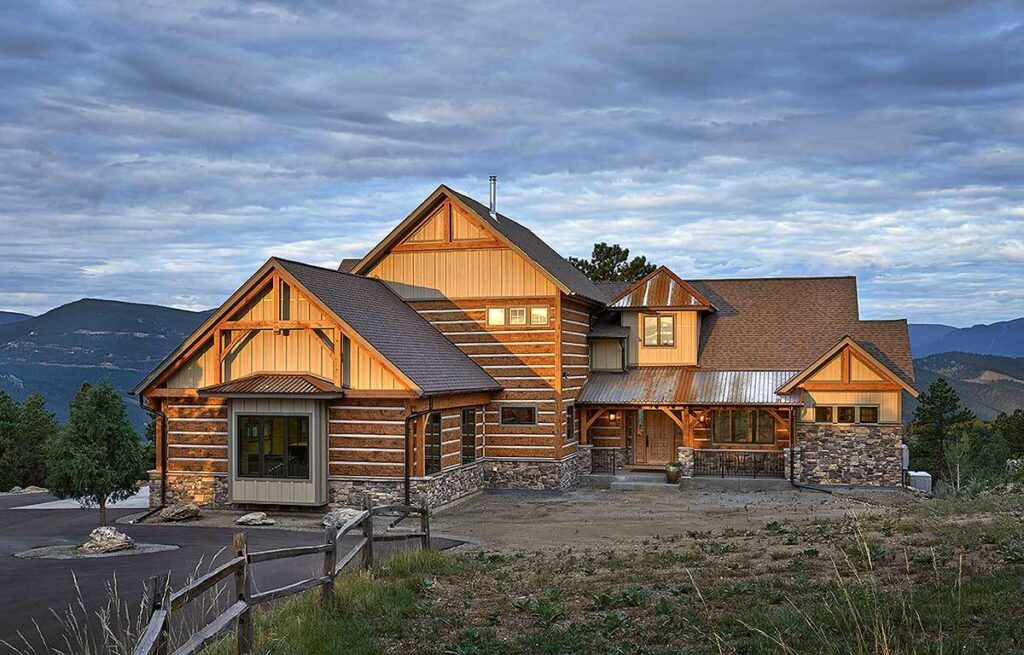
Specifications:
- 4,960 Sq Ft
- 4 Beds
- 4.5 Baths
- 2 Stories
- 3 Cars
Get ready to embark on an exhilarating journey through a world where every moment is a celebration of life.
Welcome to the Dream Mountain Home Plan, a place where your wildest fantasies merge seamlessly with the comforts of home.
This majestic abode spans an impressive 4,960 square feet, offering an idyllic retreat for those enchanted by mountain vistas and nature’s tranquility.
Imagine residing in a space where the grandeur of the mountains meets the comfort of luxury living.
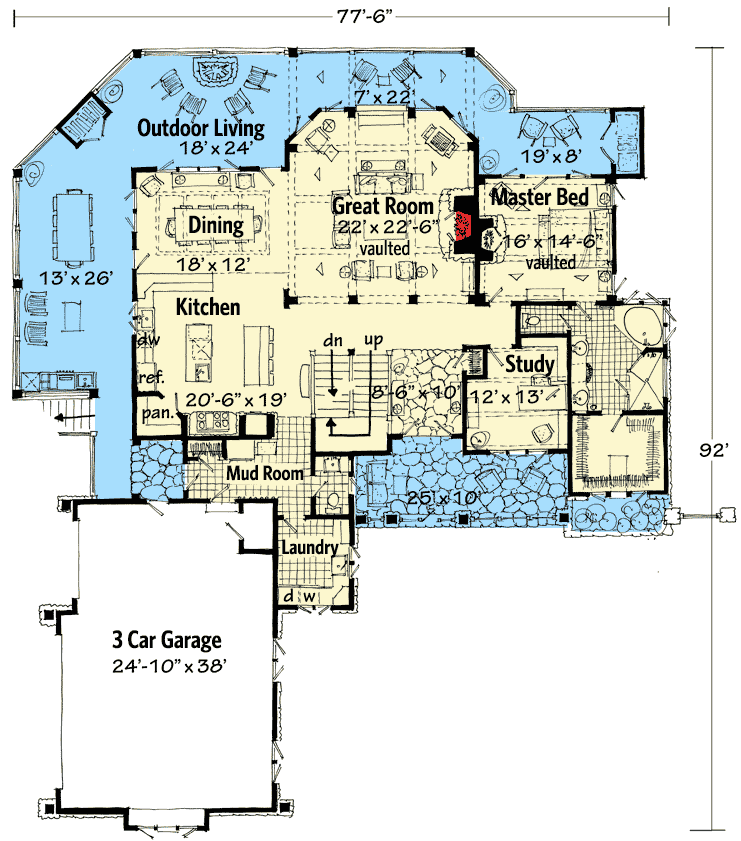
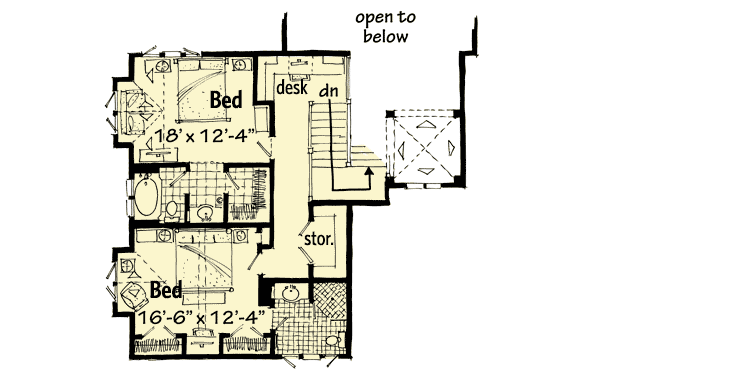
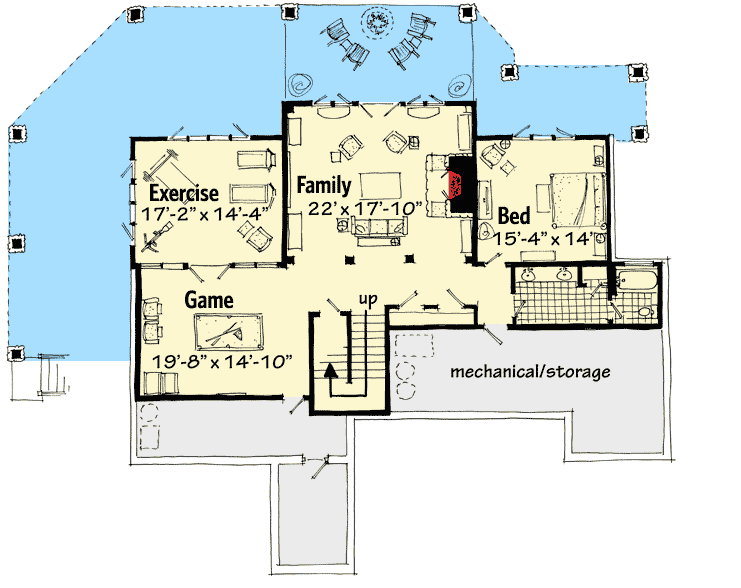
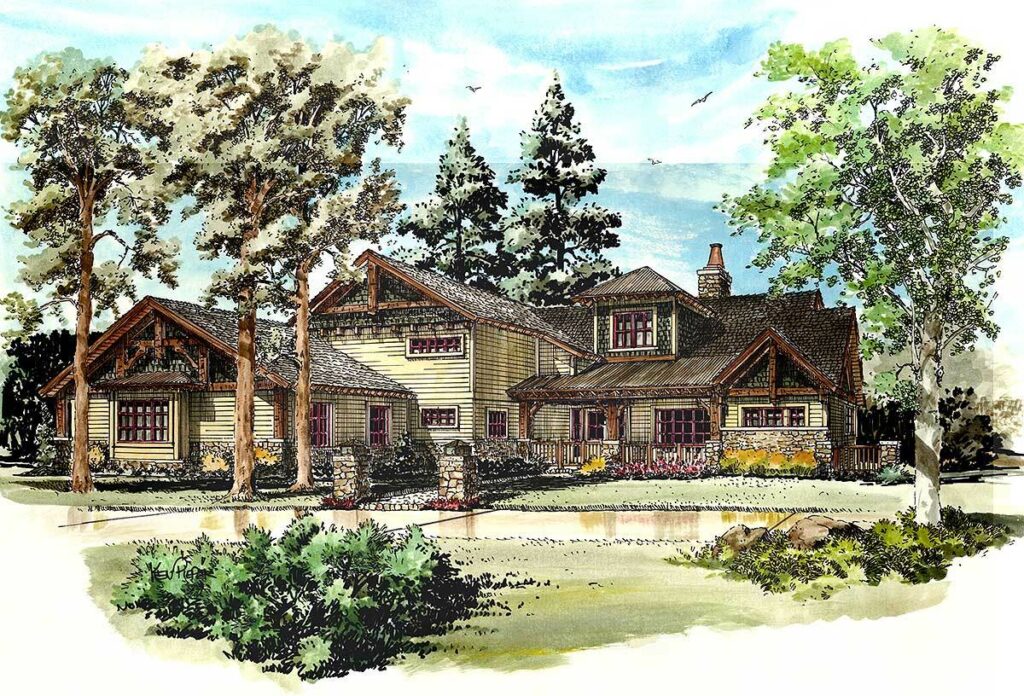
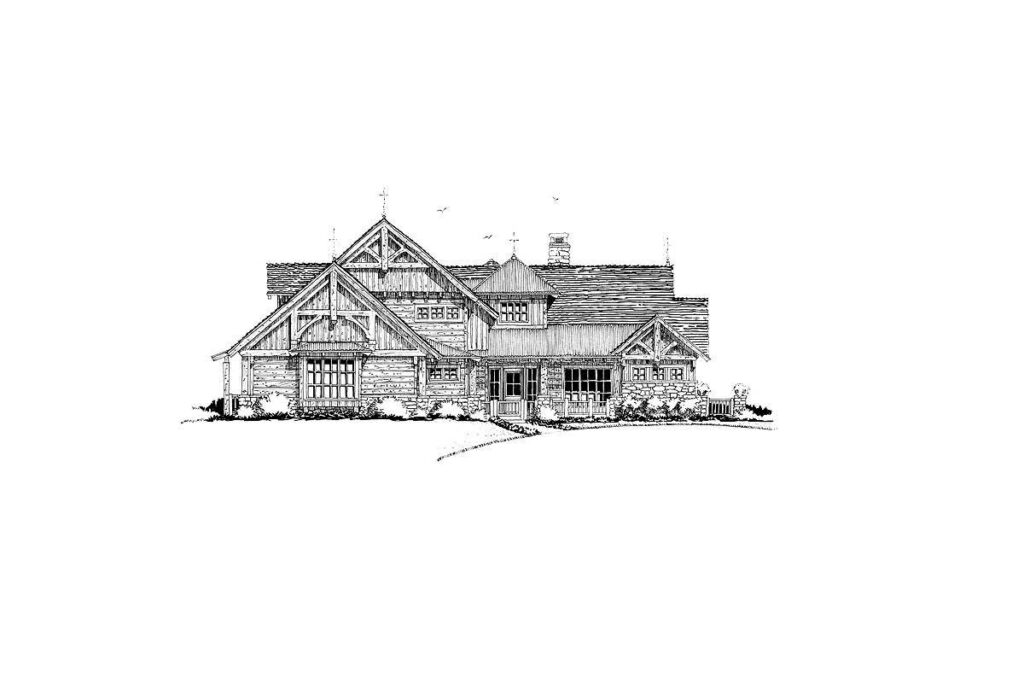
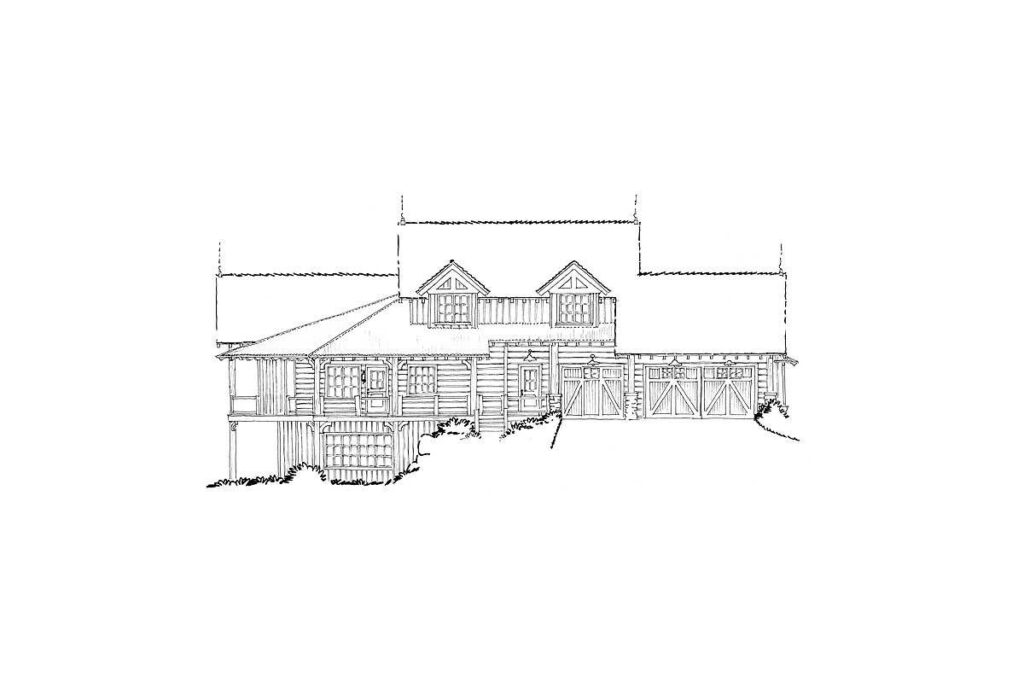
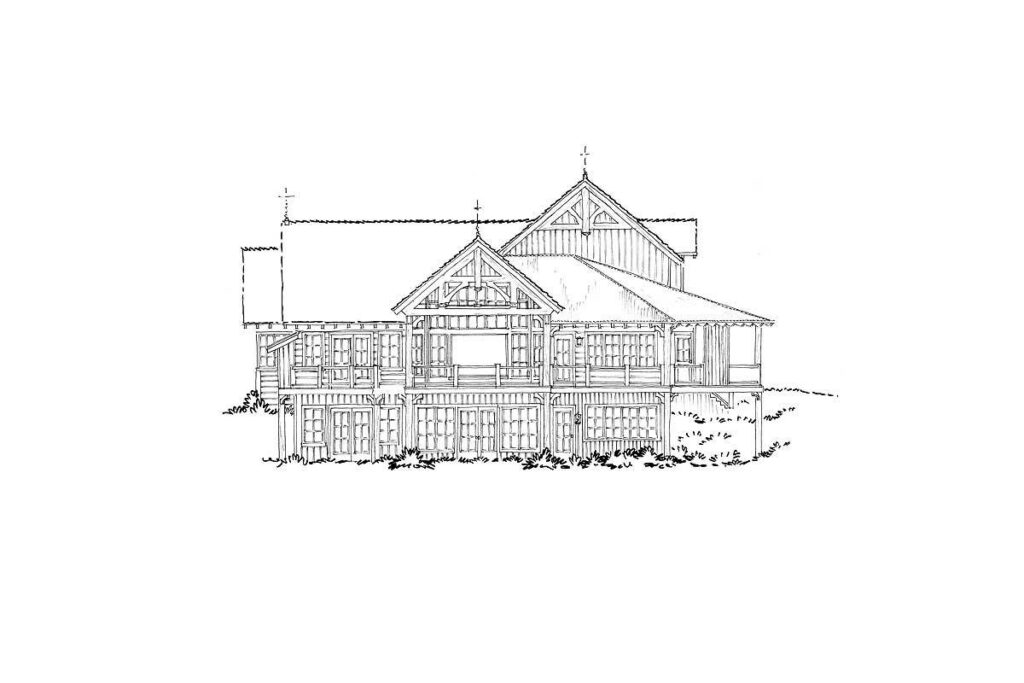
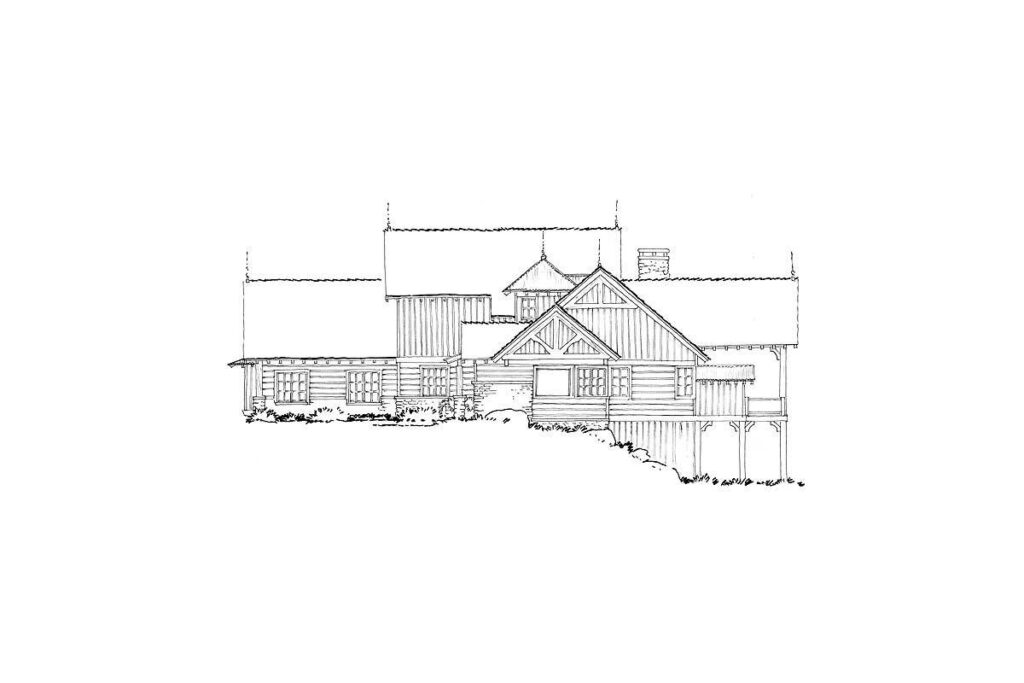
Boasting four lavish bedrooms and 4.5 opulent baths, this home redefines the essence of spacious living.
Why count sheep when you can luxuriate in a different bathroom each night of the week?
This two-story haven, cradled by the mountains, offers ample room for your vehicles with a three-car garage.
Say goodbye to parking dilemmas and hello to a world where each car enjoys its own exclusive spot.
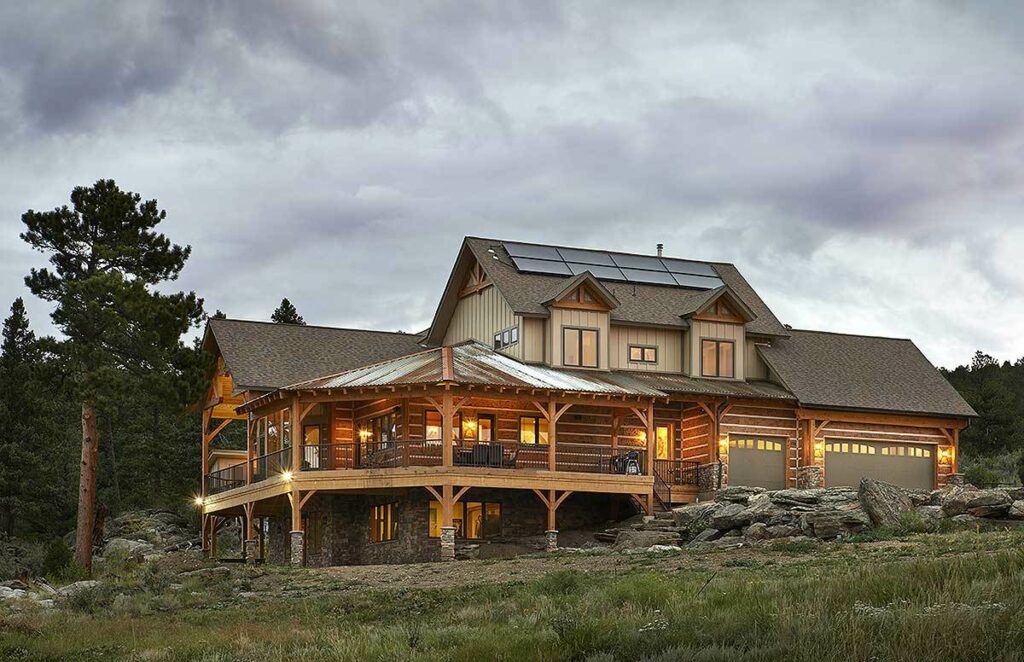
Step inside, and you’re greeted by an enchanting interior that extends the magic of the great outdoors.
The house features expansive outdoor living areas on both levels, ideal for starlit gatherings or peaceful morning coffees amidst stunning mountain backdrops.
Space is abundant in every room, offering ample room for yoga, acrobatics, or even a spontaneous dance routine.
Navigate this vast interior with ease, where each step is an invitation to explore and enjoy.
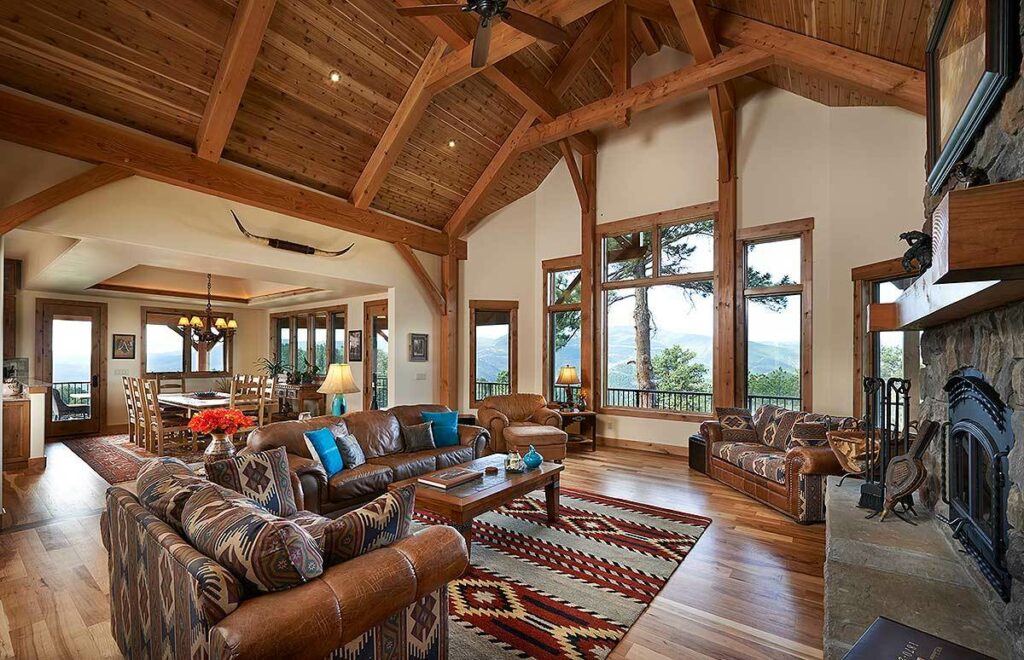
In an era of digital connection, this home doesn’t disappoint.
A study on the main floor and a desk area on the second offer perfect spots for online interactions, all while being surrounded by panoramic beauty.
The living area, a spectacle in itself, boasts expansive views through multiple doors leading to the wrap-around porch.
It’s like living in a panoramic masterpiece, a constant visual feast for the eyes.
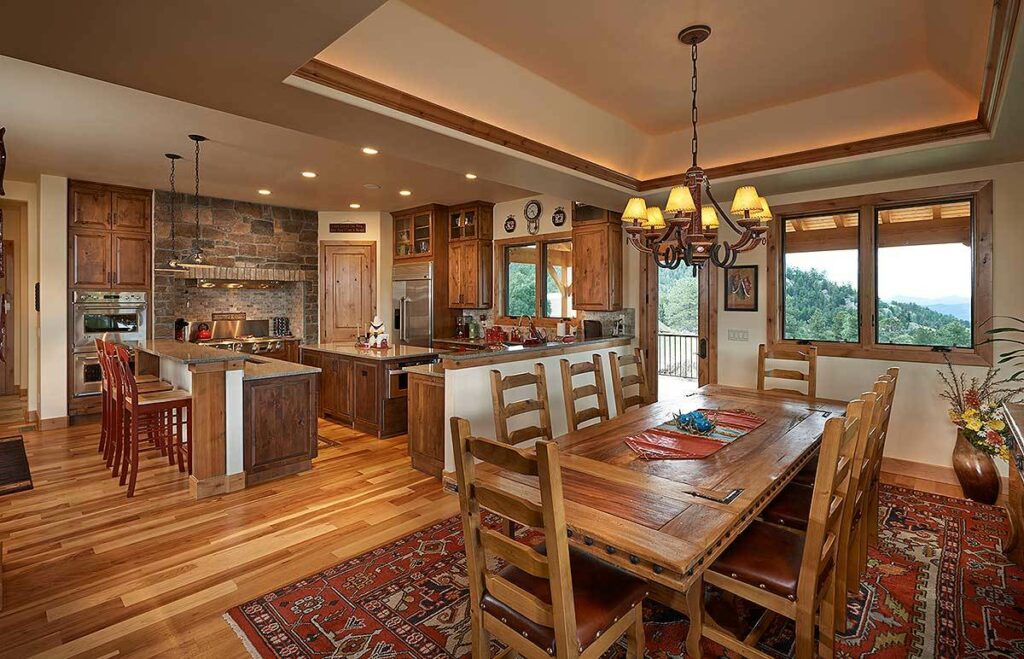
The master suite is a realm of its own, featuring a private porch and an expansive bathroom that doubles as a personal spa retreat.
It’s a sanctuary designed for ultimate relaxation and privacy.
Children and guests are not forgotten, with two family bedrooms on the upper floor, each boasting its own private bath.
This thoughtful design ensures peace and harmony reigns in the household.
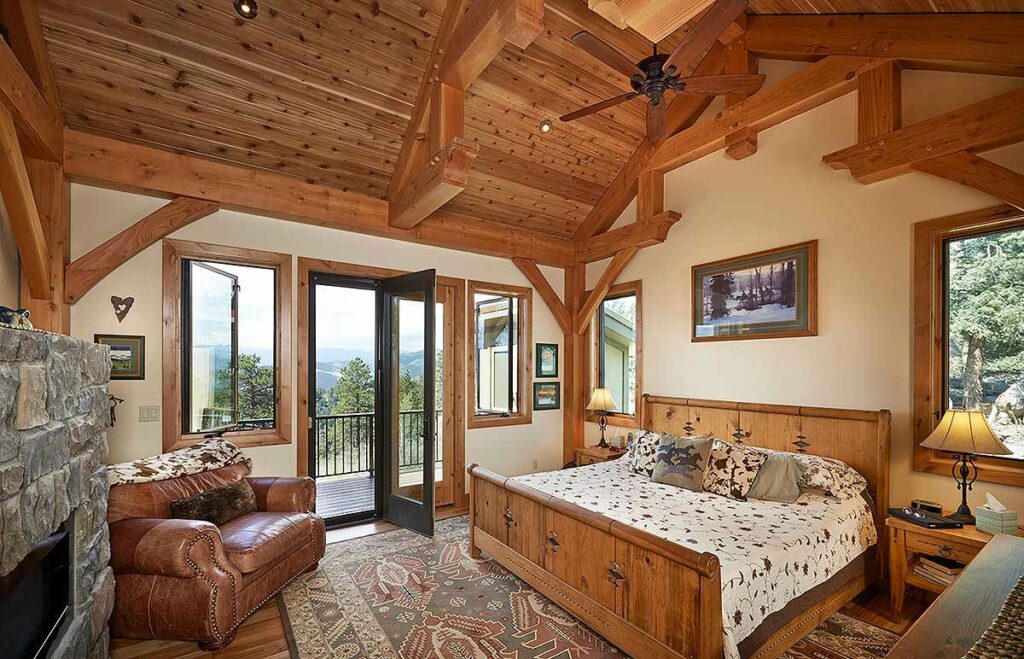
The pièce de résistance is the fully finished lower level.
A hub for entertainment, relaxation, and fitness, it features a game room, an additional bedroom, a cozy family room with a fireplace, and an exercise room.
This level is your passport to fun and wellness, all within the comfort of your home.
In summary, the Dream Mountain Home Plan is more than just a residence; it’s a fusion of luxury, comfort, and the allure of nature.
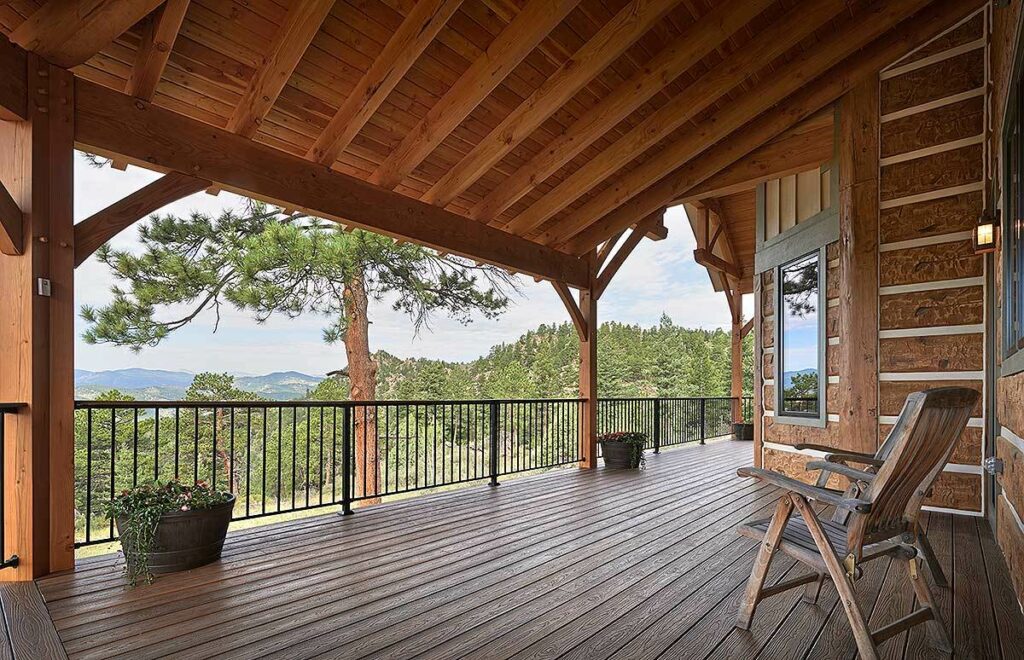
It’s a place where life feels like a perpetual holiday, free from the constraints of ordinary living.
Here, you don’t just dwell; you thrive, basking in the glory of ‘peak’ living.
So why wait?
Dive into the dream and make this mountain paradise your own.

