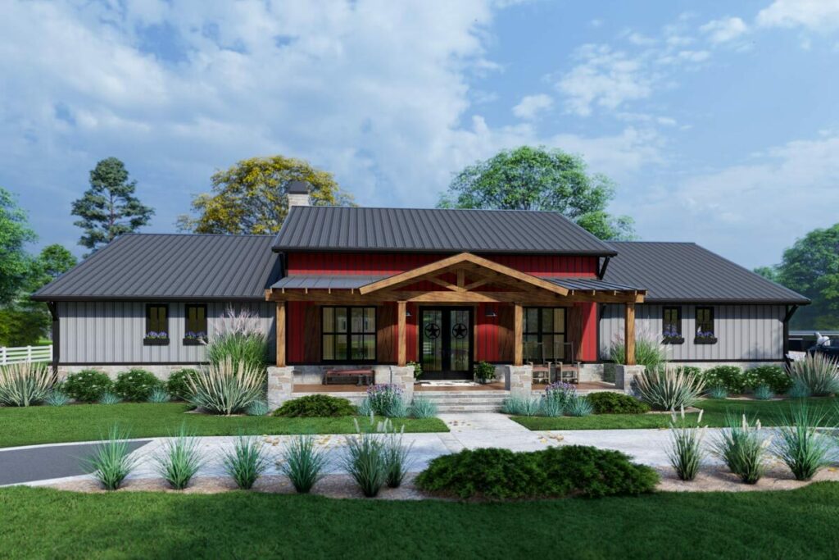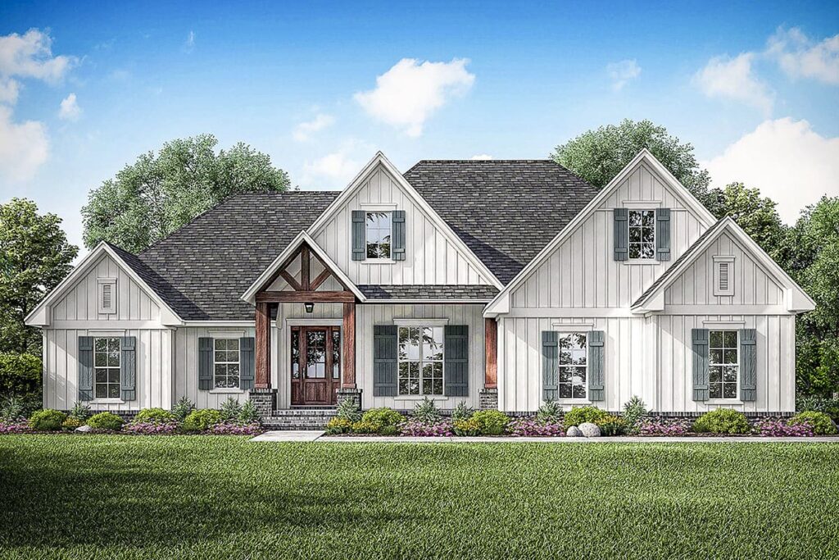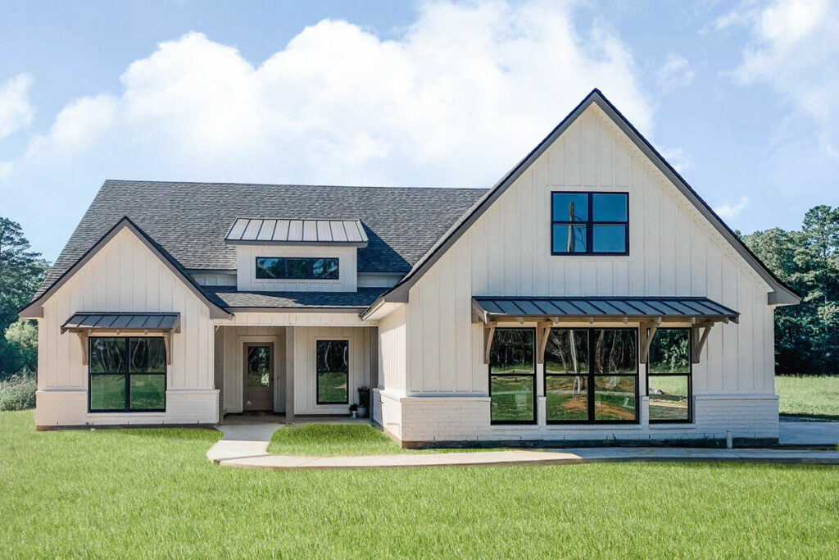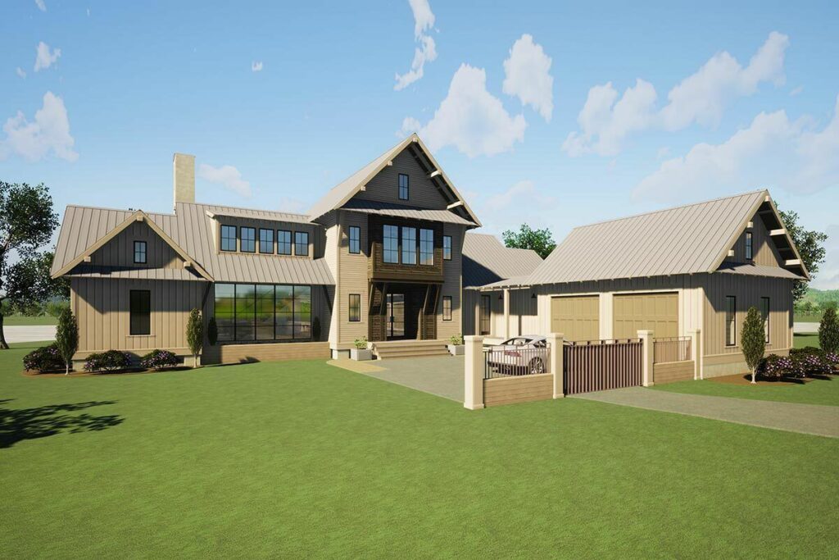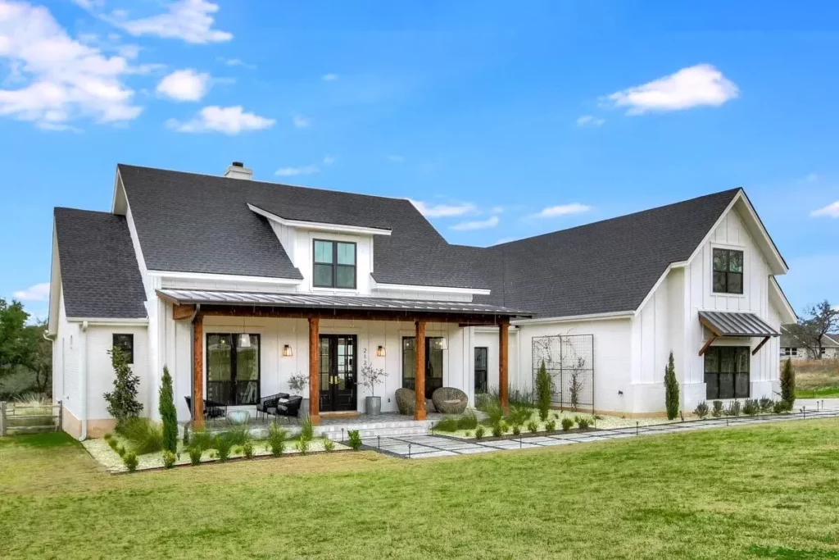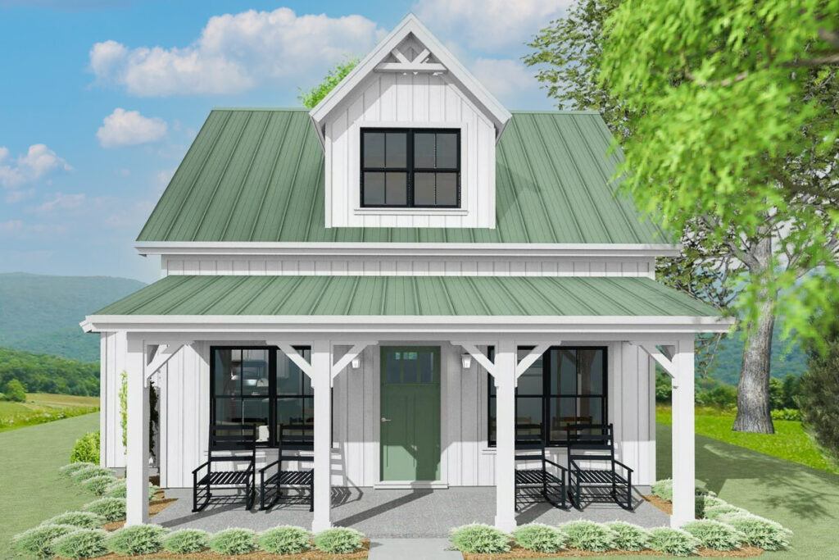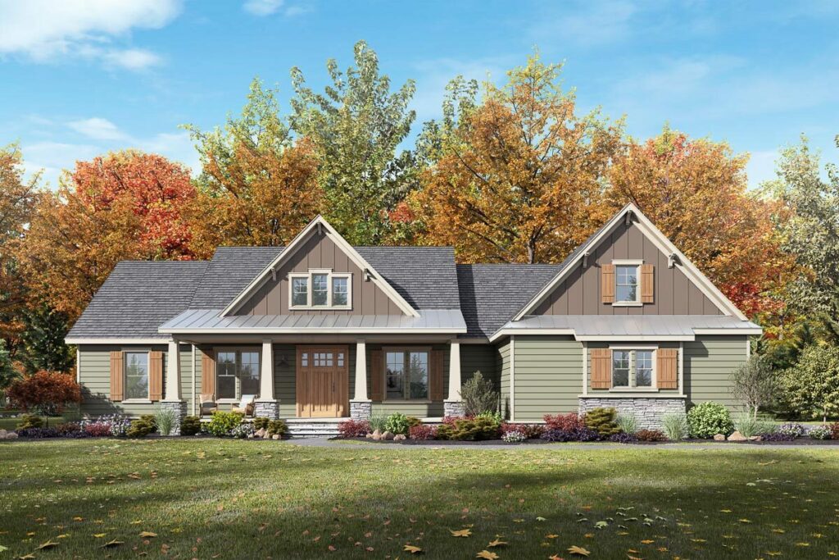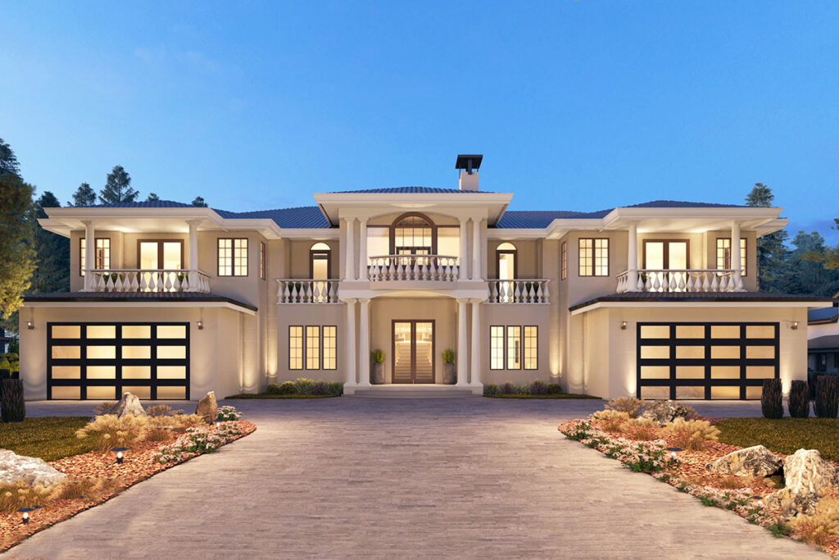Grand 4-Bedroom 2-Story Shingle-Style Home with Turreted Loft (Floor Plan)

Specifications:
- 4,810 Sq Ft
- 4 Beds
- 5 Baths
- 2 Stories
- 3 Cars
Picture this: a house that’s more than a mere dwelling, a home that speaks to your soul with every meticulously crafted corner.
I recently came across a shingle-style house plan that does just that.
It’s not merely a structure; it’s a testament to architectural artistry and well-thought-out design, echoing a statement of “I’ve arrived” in the most elegant manner possible.
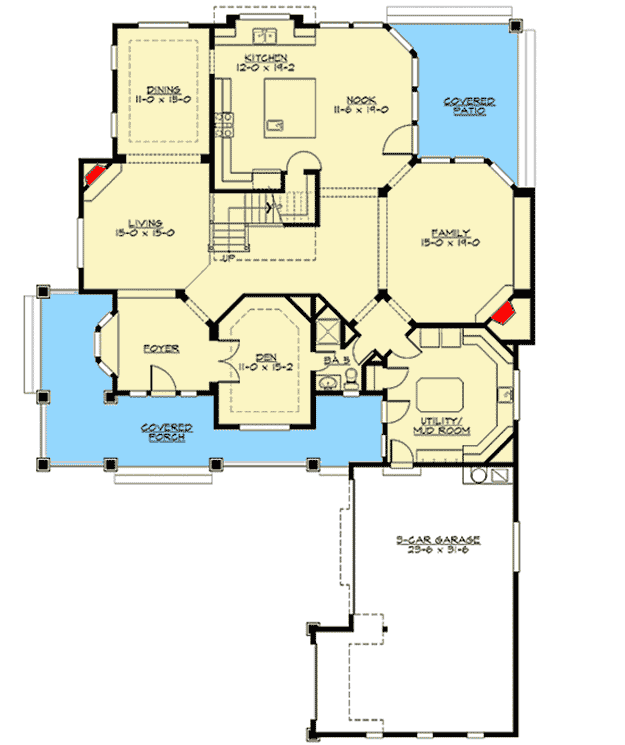
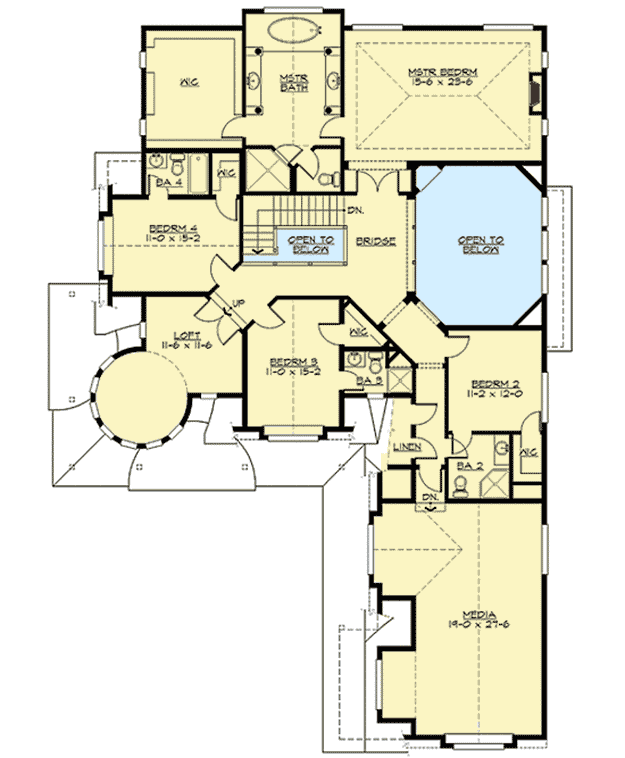
Envision a sprawling 4,810 square feet, a canvas of artistry, sophistication, and utmost comfort.
Each step through this house feels like you’ve been transported into a Jane Austen novel – a blend of classic charm and modern luxury.
And the size?
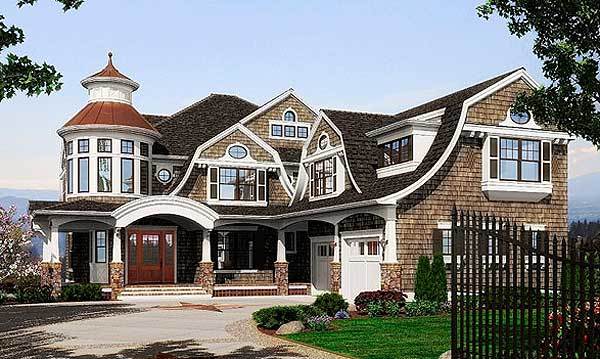
It’s generous with four bedrooms, five bathrooms, and a grandeur spread over two stories.
But it’s the house’s character that truly sets it apart.
Let’s talk about the spaces that make this house a home.
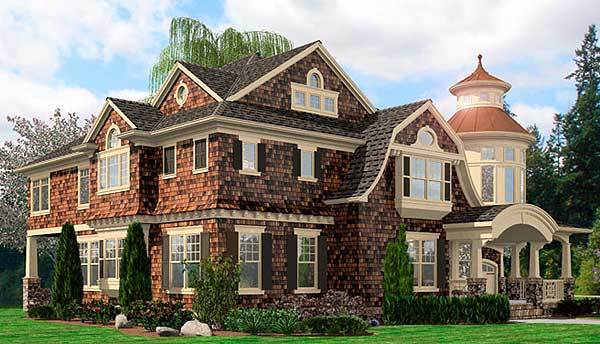
There’s a turreted loft nestled on the second floor, straight out of a fairytale.
It’s the kind of cozy retreat where you can lose yourself in a book, away from the hustle of everyday life.
It’s not just a room; it’s a sanctuary, a nook designed for those moments when you need to step back and indulge in serenity.
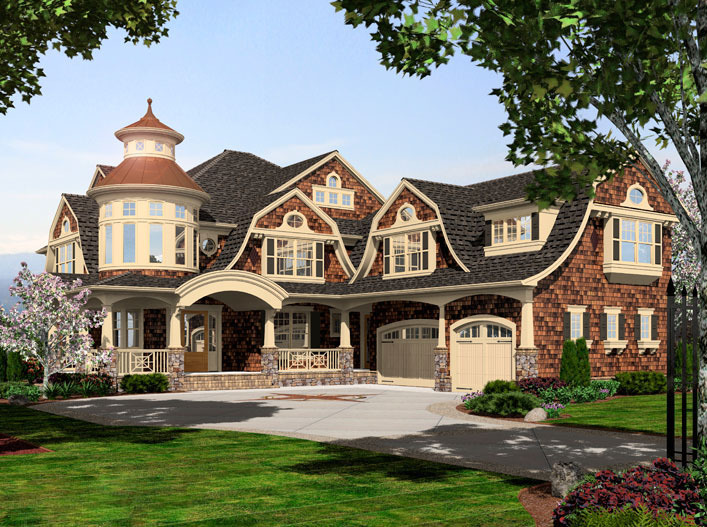
Then there’s the formal dining room.
It’s not simply spacious; it’s a hall fit for a royal banquet.
With a magnificent tray ceiling and panoramic views, it’s as if the architect knew you’d want to dine regally, making every meal a grand affair.
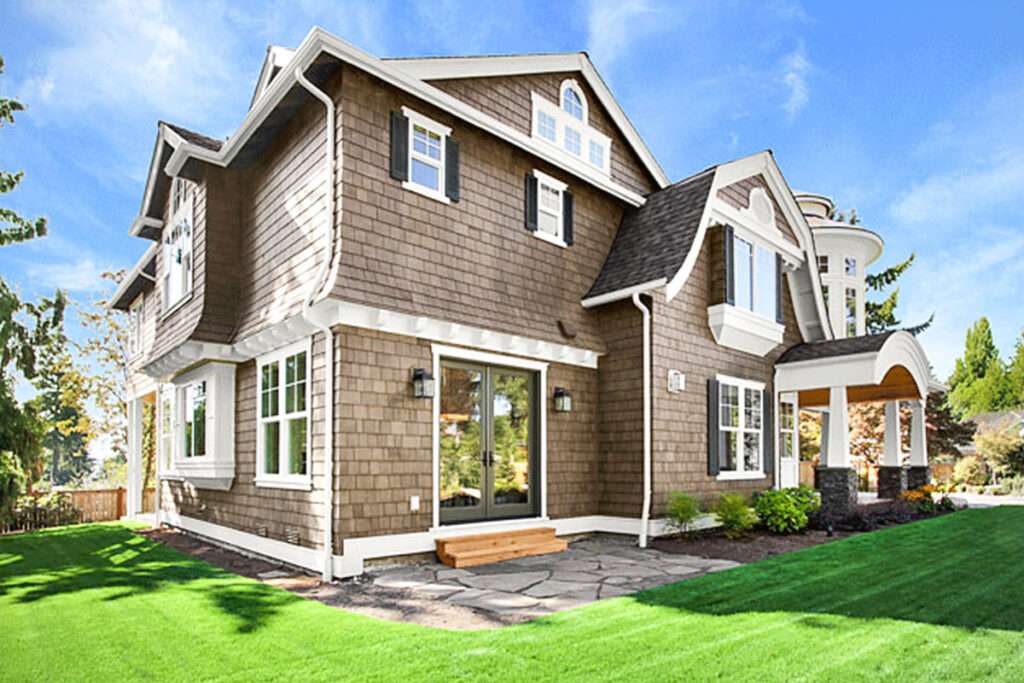
But wait, there’s a sunny breakfast nook too, a bright spot that could cheer up even the most reluctant morning person.
Picture a kitchen illuminated by natural light streaming through two entire walls of windows, with a massive island at its heart.
It’s a place where Sunday mornings transform into a delightful ritual of making pancakes and basking in the sun’s glow.
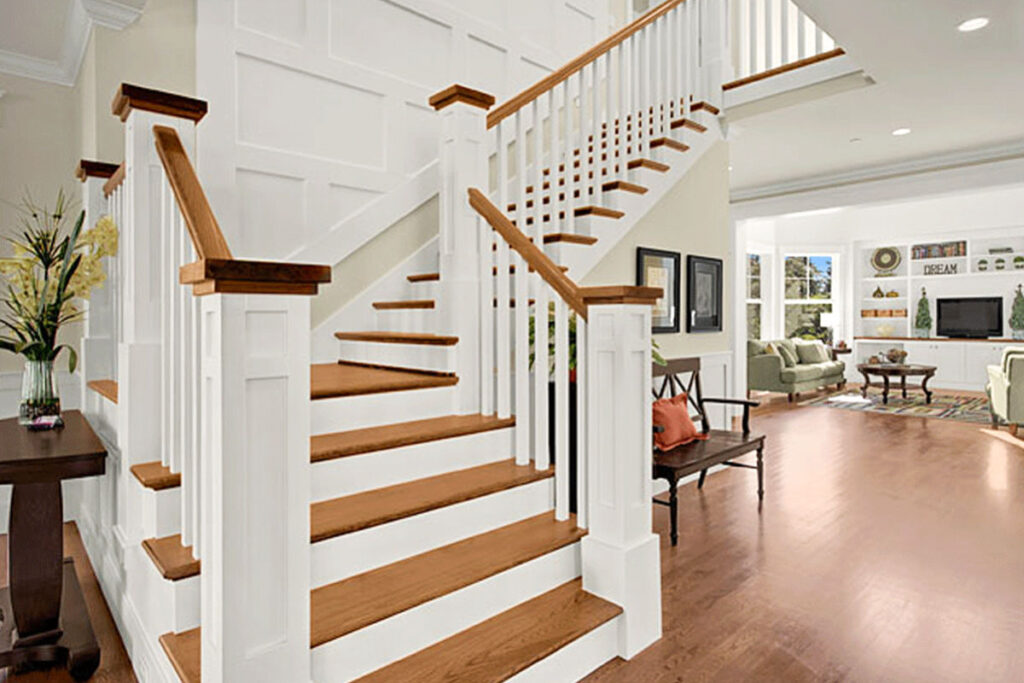
And don’t get me started on the mud/utility room.
It’s surprisingly huge, equipped with yet another island and even a window by the sink.
You might just forget you’re doing chores; it feels more like you’re gearing up for a presentation.
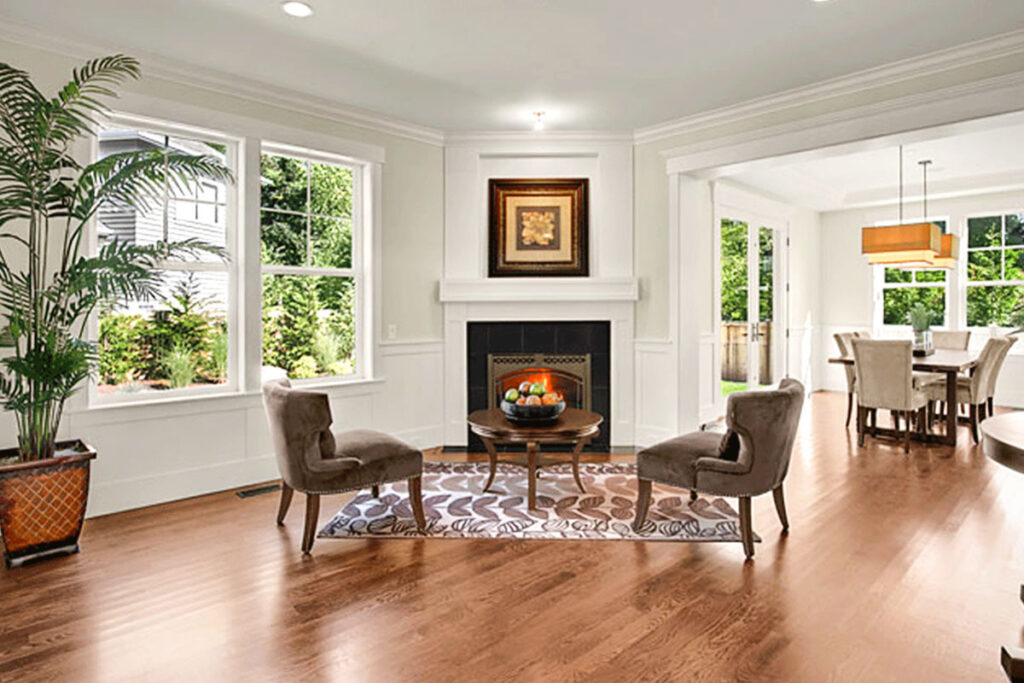
A standout feature?
The corner fireplaces in both the living and family rooms.
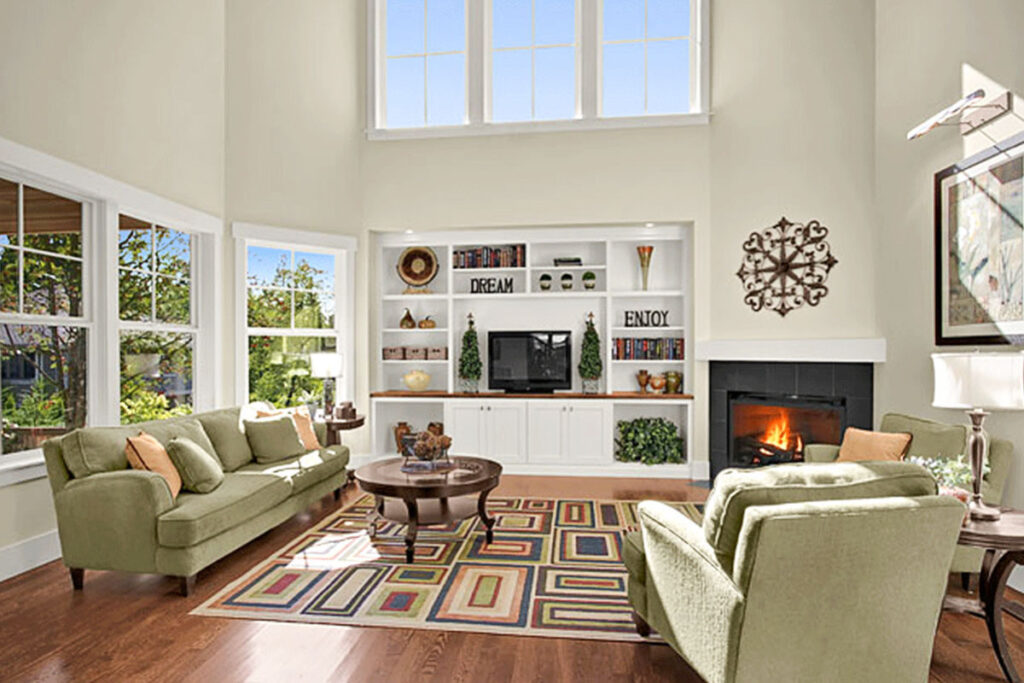
Imagine having not one, but two perfect spots to curl up during chilly evenings, maybe even roasting marshmallows indoors.
It’s about creating moments, memories – right in the comfort of your own home.
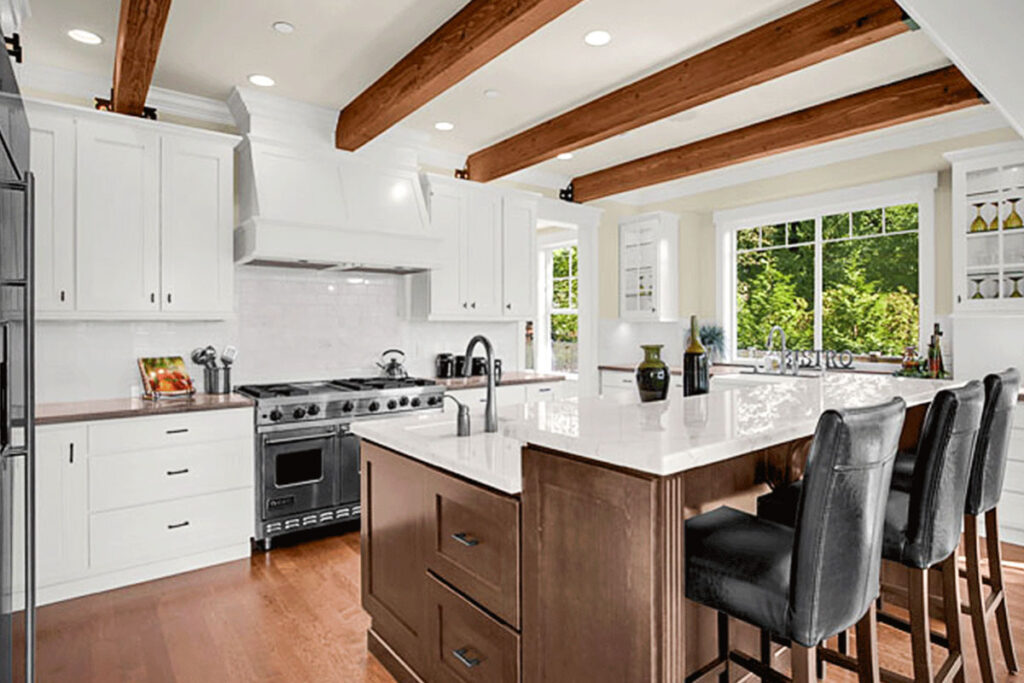
Upstairs, every bedroom promises comfort and privacy.
But the real surprise is the massive media room, complete with two large dormer windows.
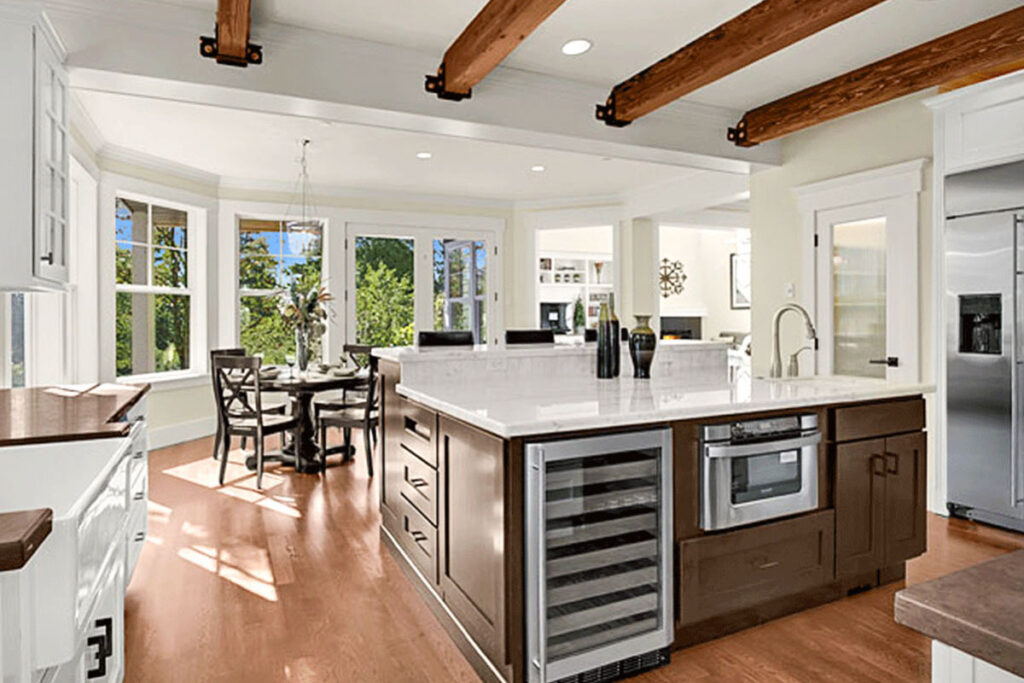
It’s your personal movie theater, the ultimate spot for binge-watching, where pajamas are always the dress code.
A quick heads-up for those in Washington State: building this dream house comes with additional fees.
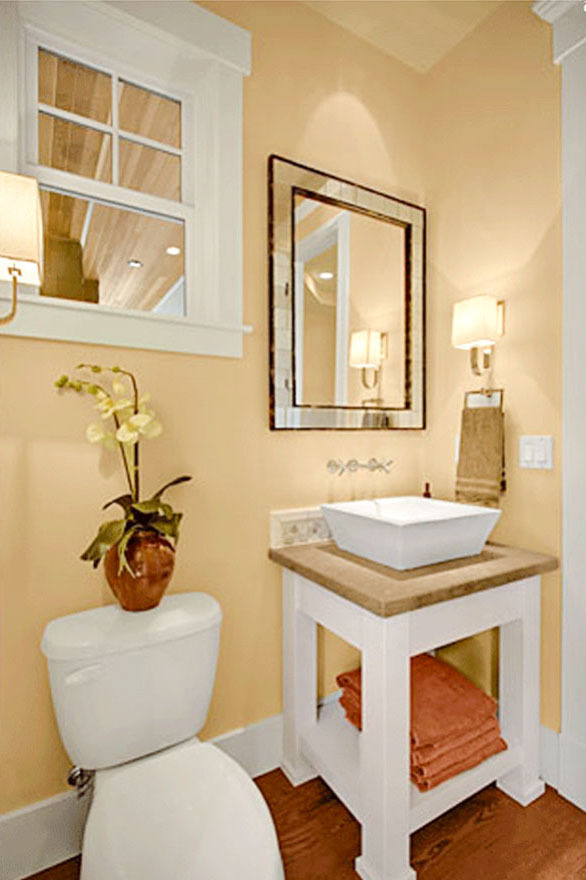
It’s a small price for what you get, but do reach out for more details.
In conclusion, this grand shingle-style house is not just about its impressive features.
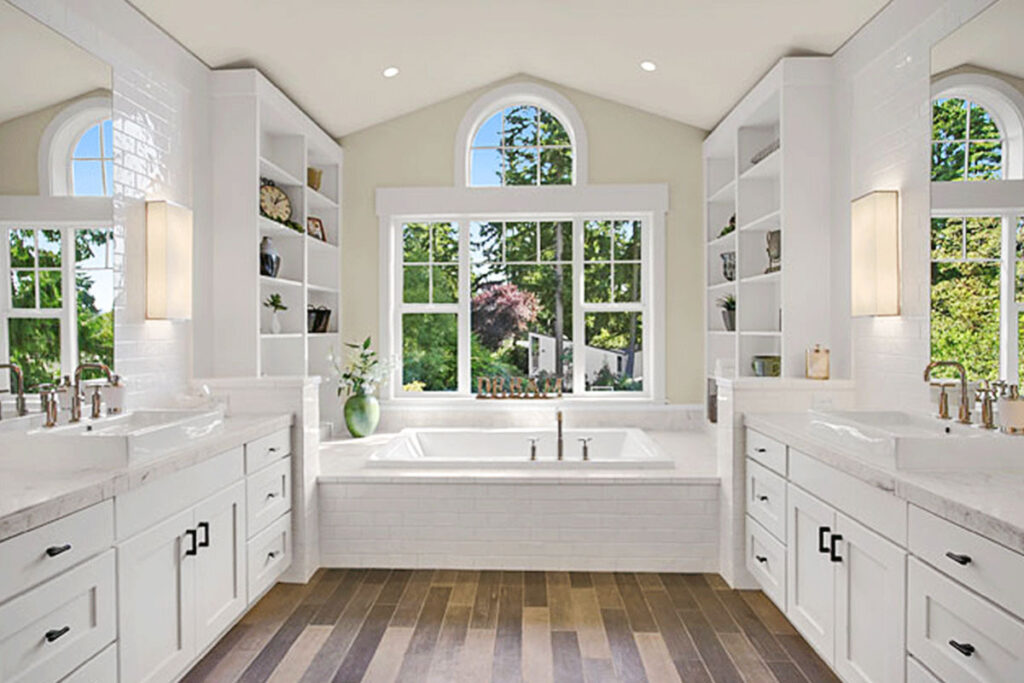
It’s about a lifestyle, a daily experience of cozy mornings, splendid dinners, intimate movie nights, and tranquil afternoons lost in a book.
It’s about elevating the everyday, infusing a touch of royalty into your life.
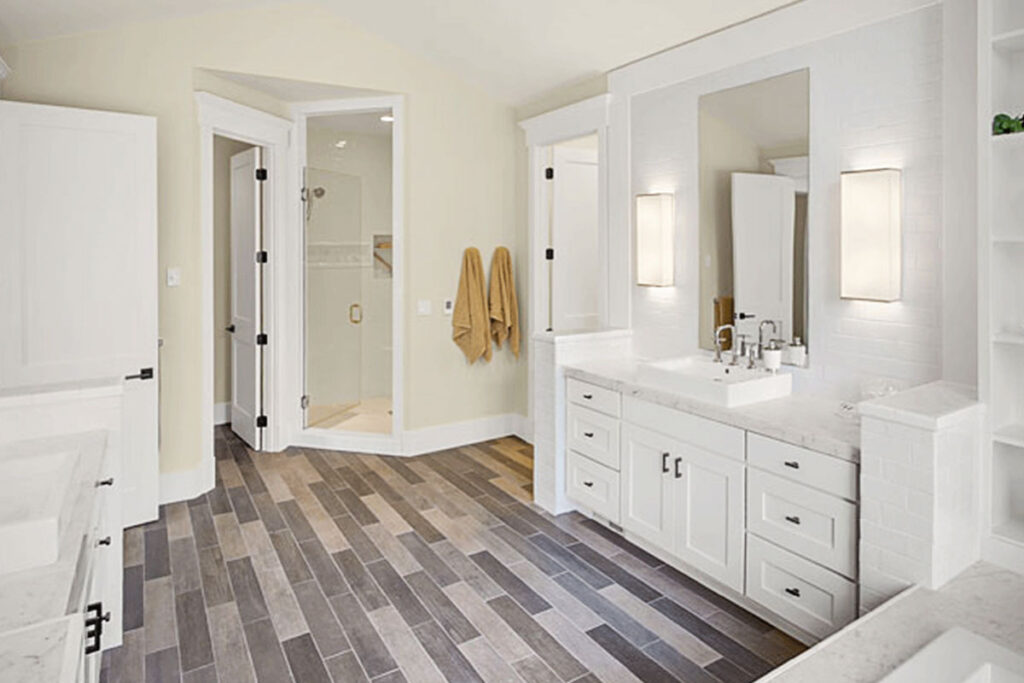
This house isn’t just a structure; it’s a canvas for your best life.
So, why wait?
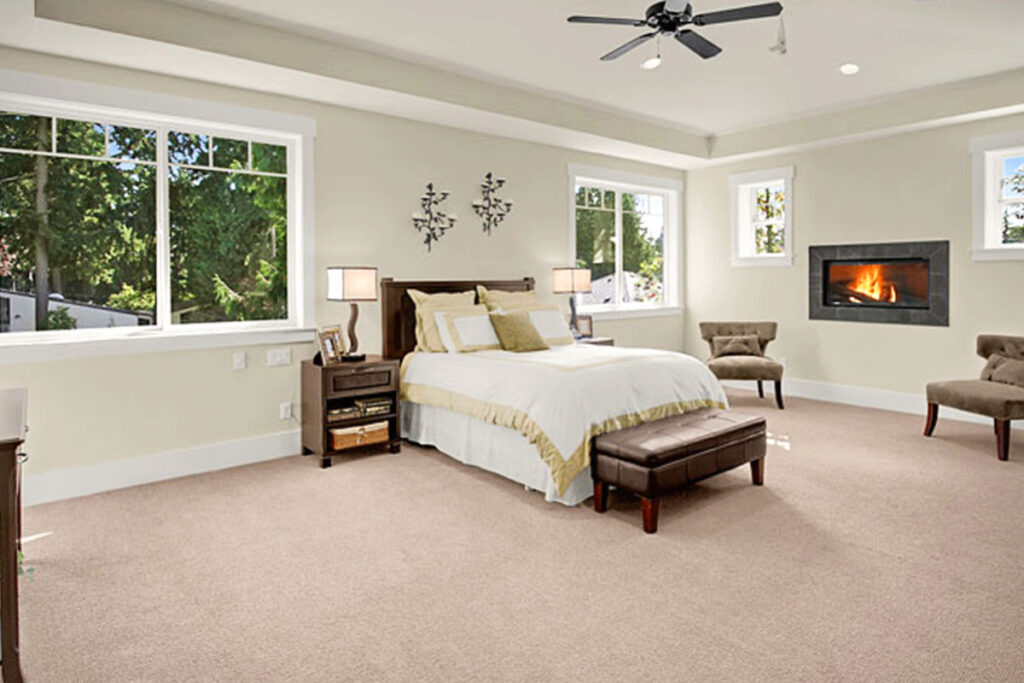
Let’s make this dream house your reality.
Let’s create your home sweet home.

