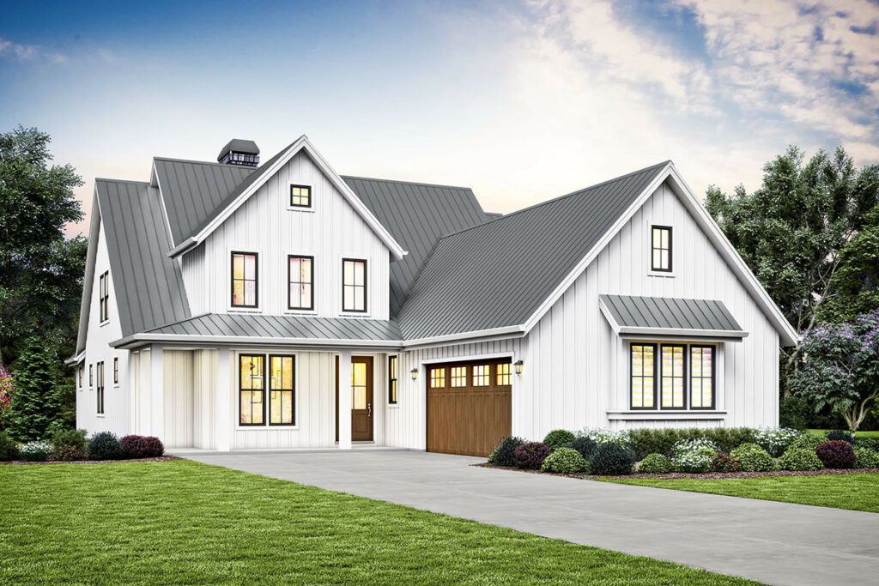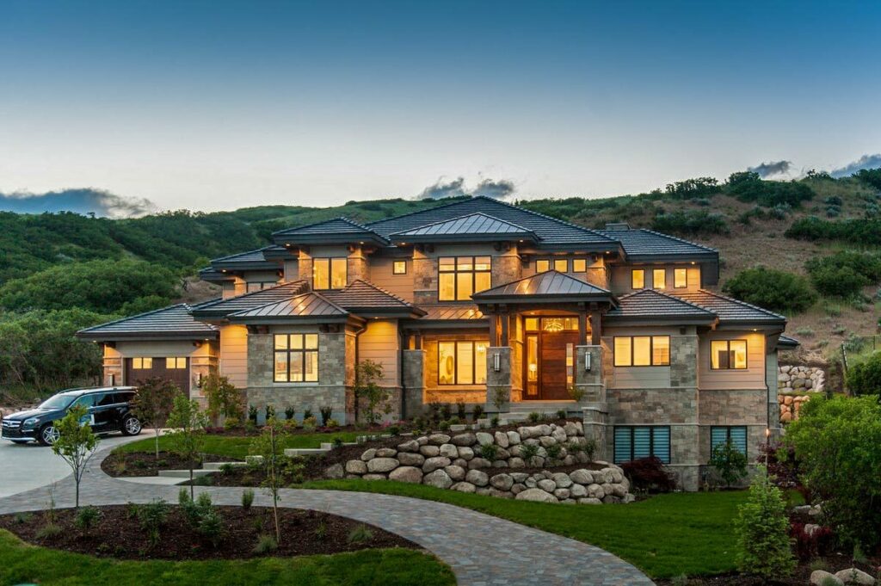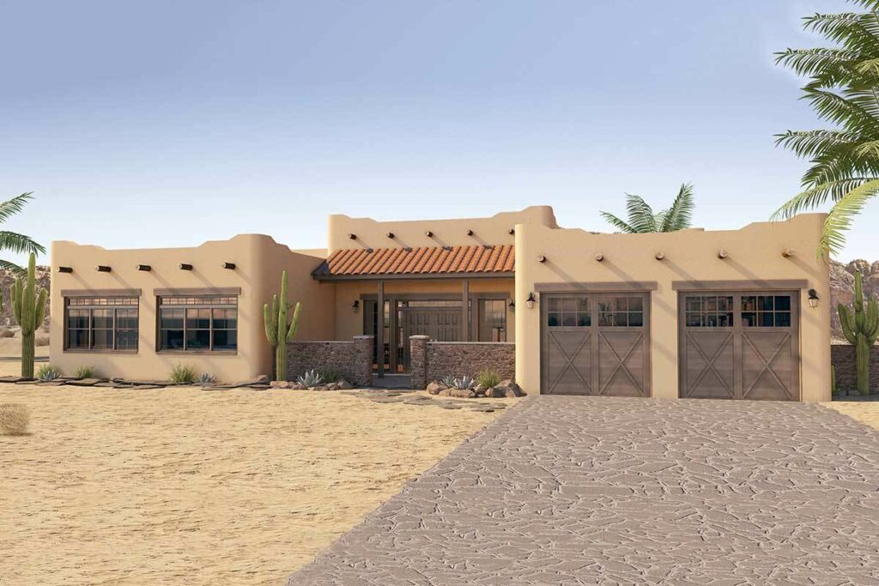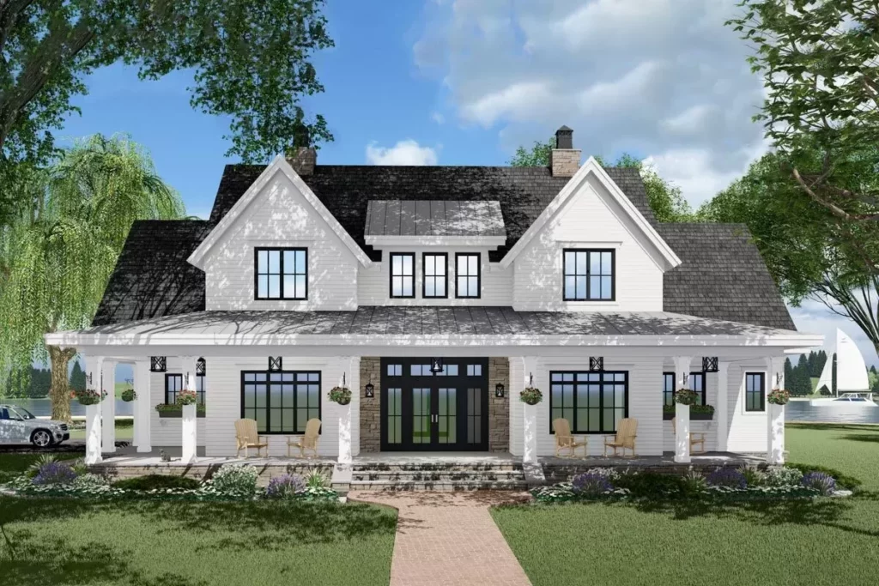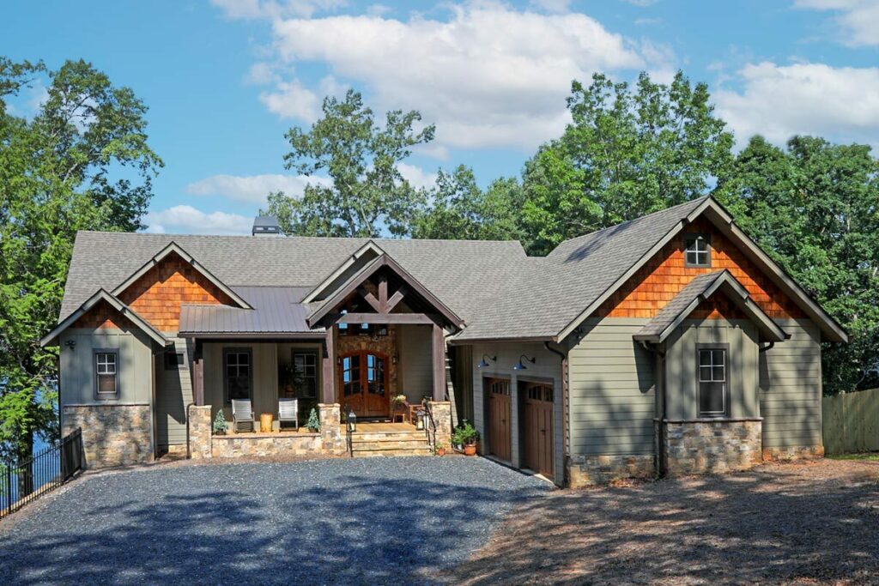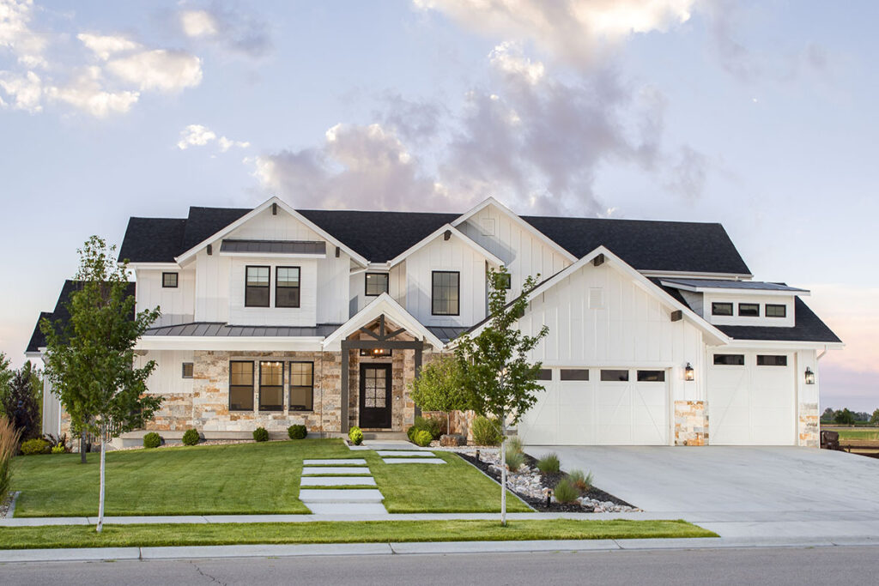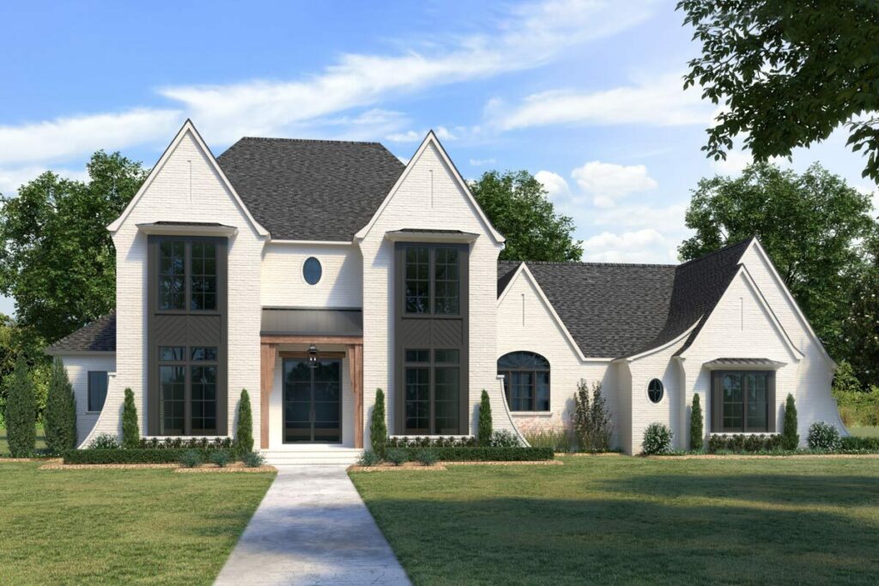Modern 4-Bedroom Two-Story Farmhouse with Courtyard-Entry 4-Car Garage (Floor Plan)
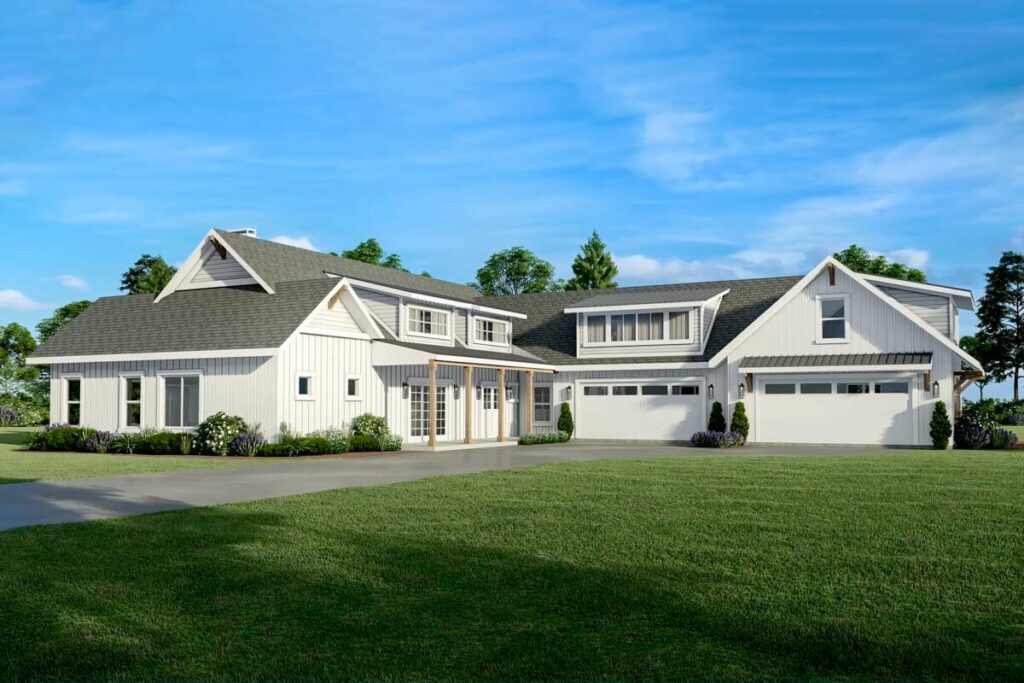
Specifications:
- 2,931 Sq Ft
- 4 – 5 Beds
- 3 – 4 Baths
- 1 – 2 Stories
- 3 – 4 Cars
Imagine, just for a moment, the luxury of having enough space at home to accommodate not just the cars of every family member, but also, perhaps, a dedicated spot for a whimsically considered pet llama.
Now, transform that daydream into a vivid reality with the introduction of a modern farmhouse that marries the allure of contemporary design with a touch of chic sophistication.
This is a home designed not just to stand out, but to capture the admiration—and yes, maybe even a few awestruck gasps—of anyone who happens to stroll by.
At the heart of this architectural gem is its most striking feature: a spacious 4-car garage that greets you with the grandeur of a courtyard entry.
Stay Tuned: Detailed Plan Video Awaits at the End of This Content!
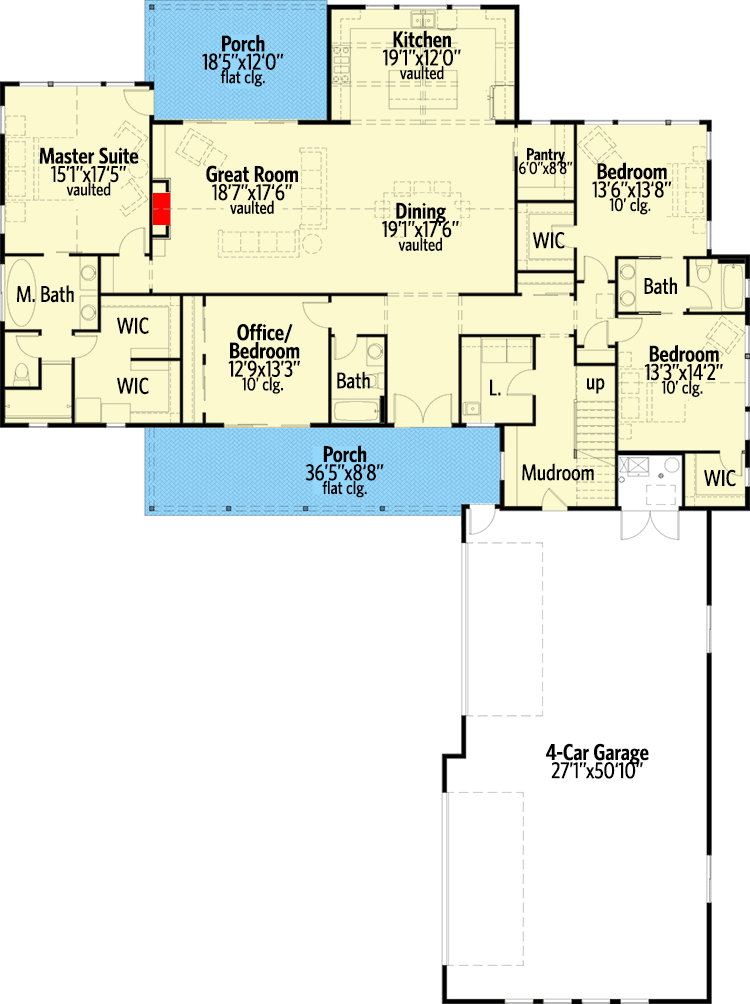
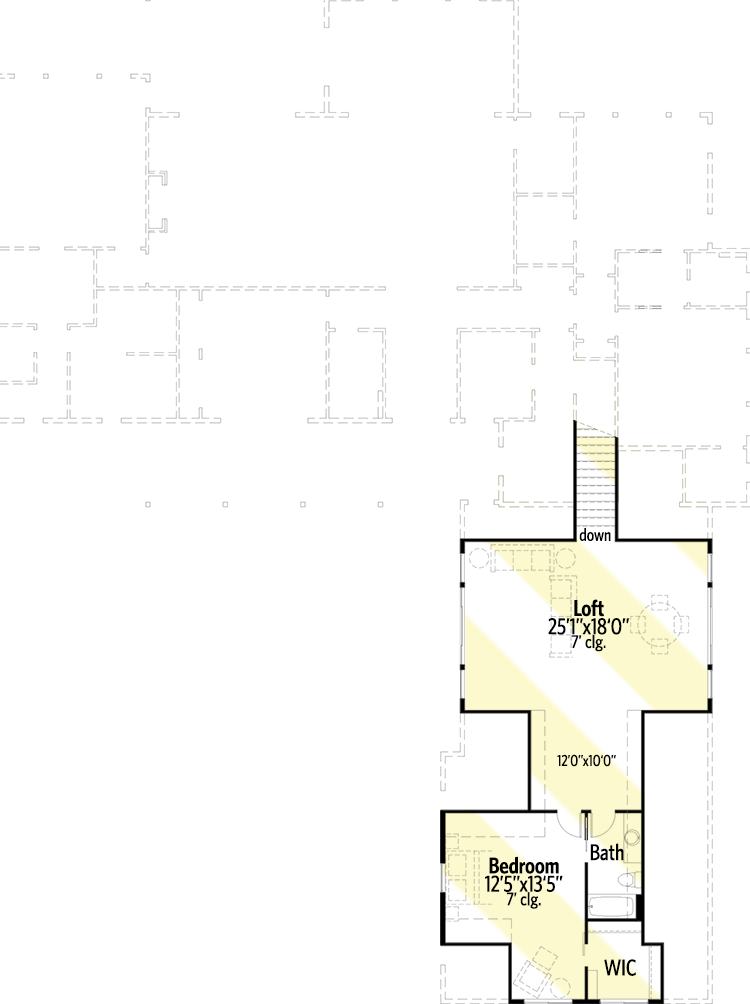
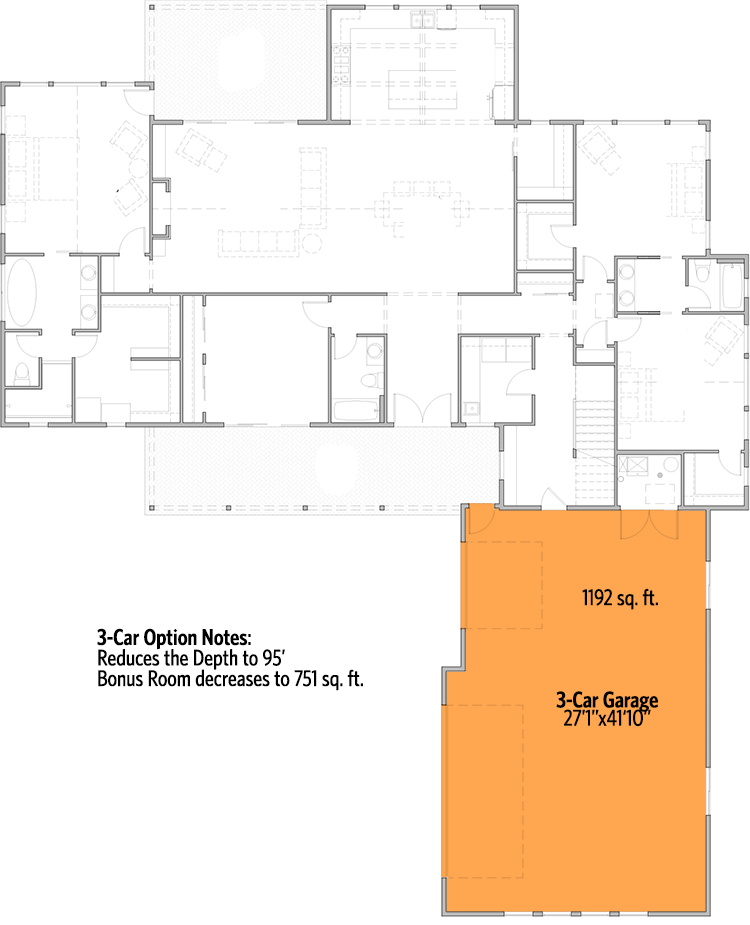
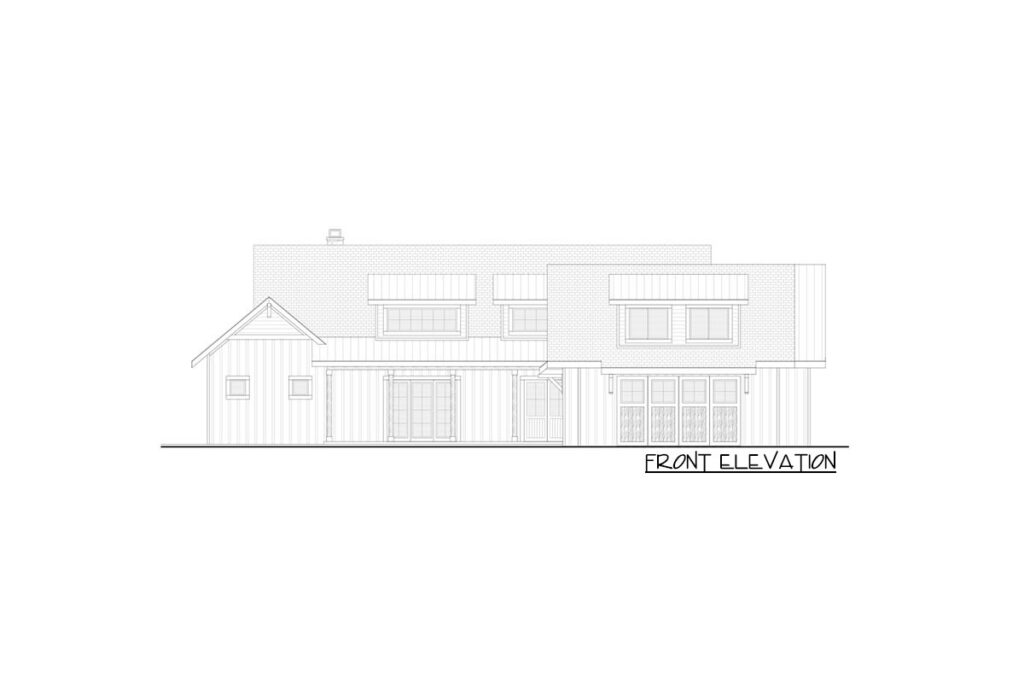
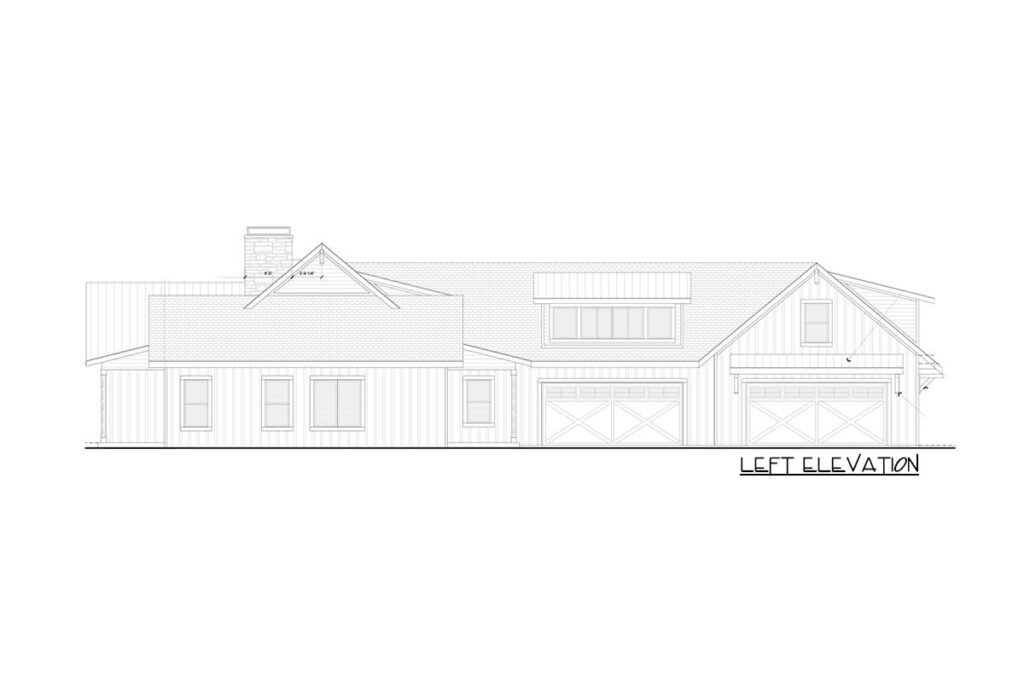
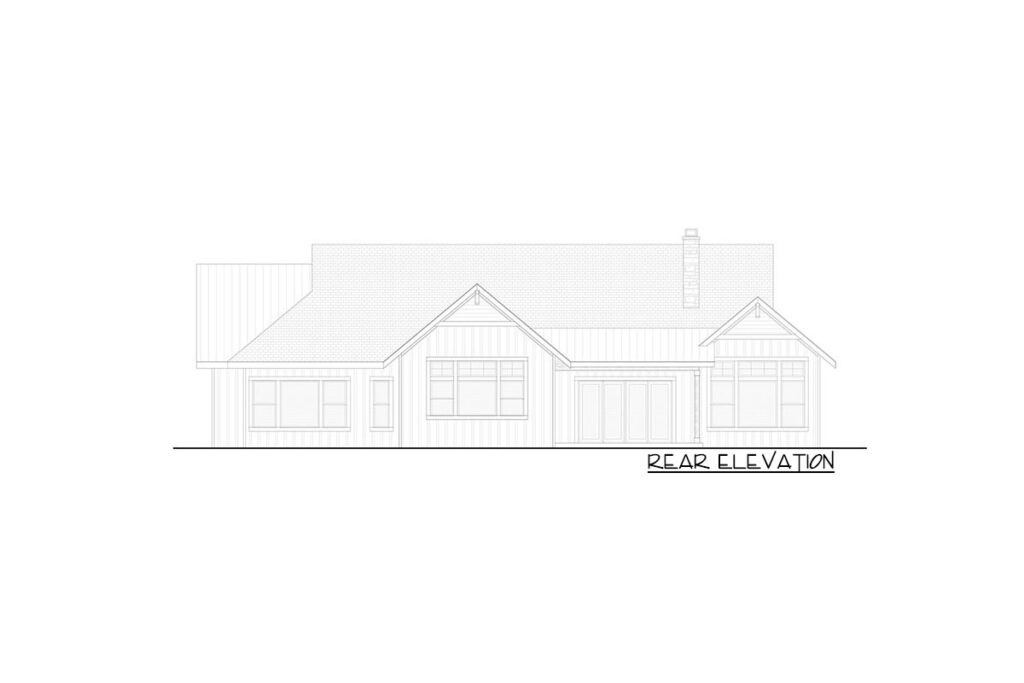
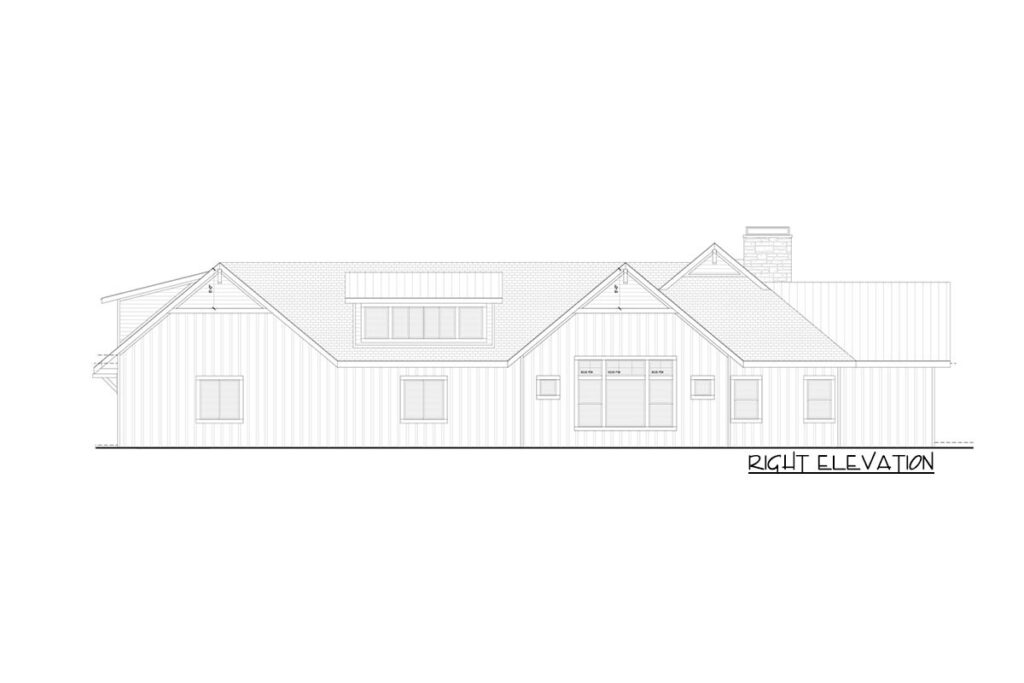
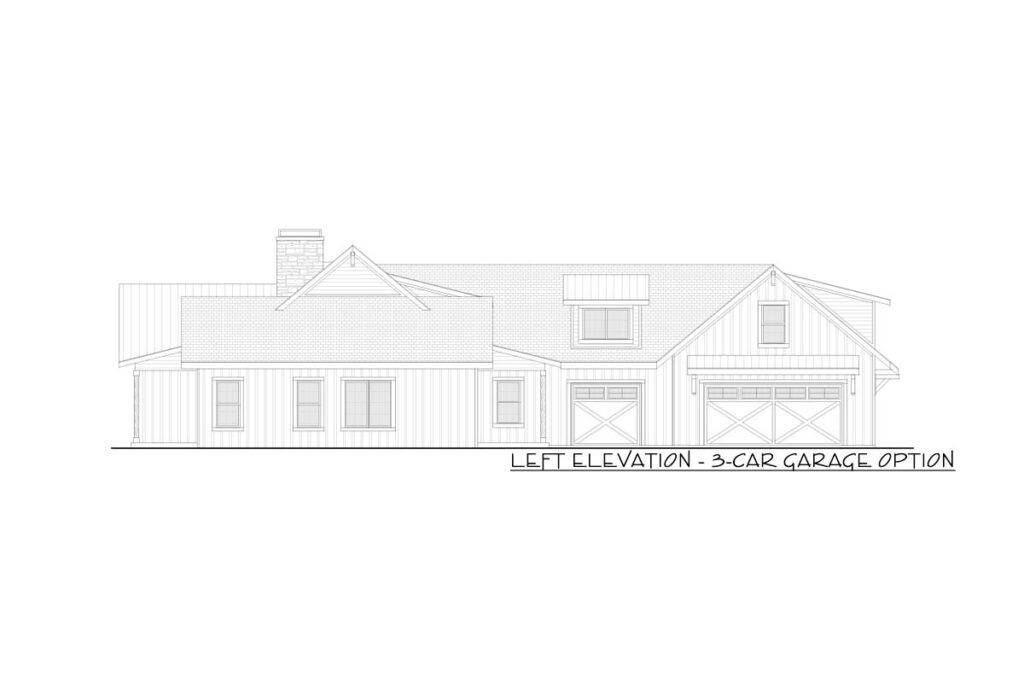
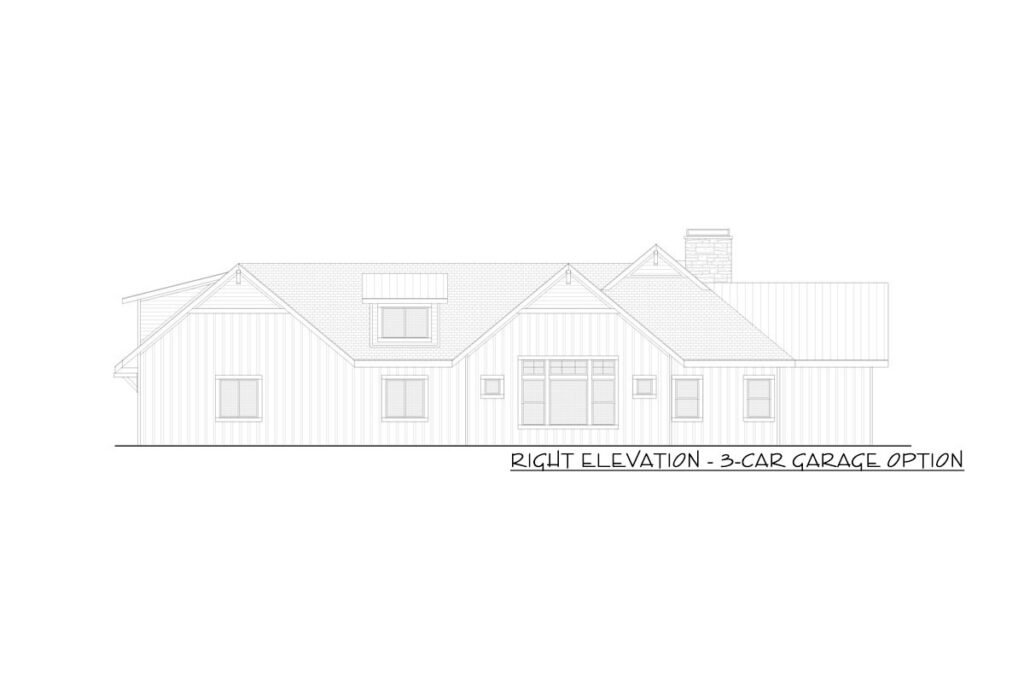
This isn’t just a practical space for parking; it’s a statement, breaking the mold of traditional farmhouse aesthetics with a flourish.
Imagine it as a modern castle’s moat, safeguarding not fearsome crocodiles but perhaps the family’s trusty, slightly older vehicle, handed down to a teenager embarking on their driving adventures.
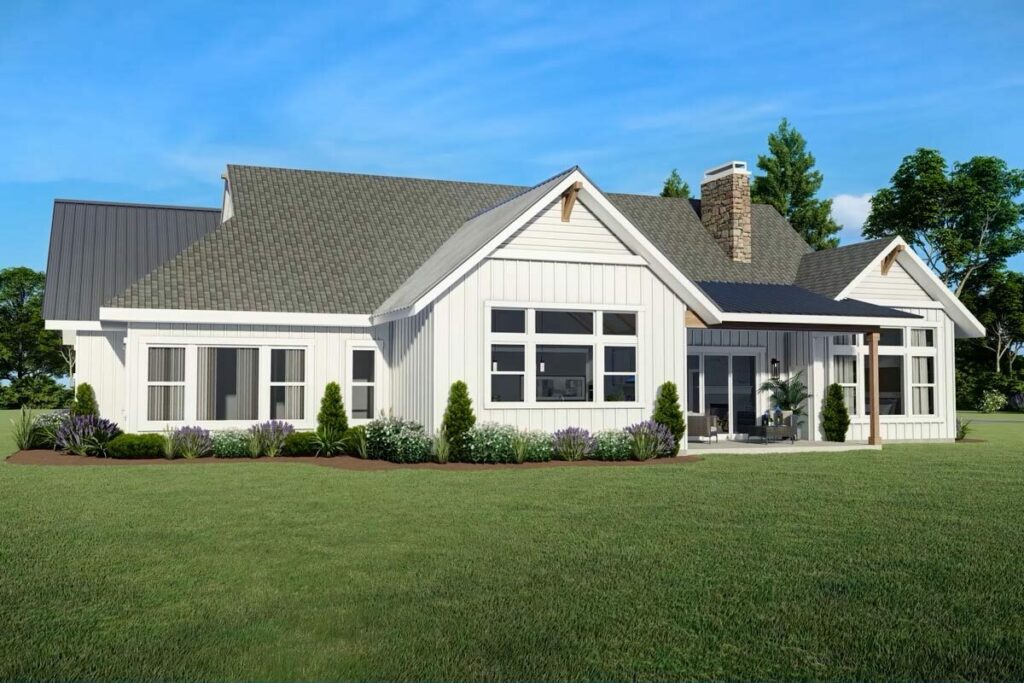
Gone are the days of the dimly lit barns and farmhouses of yesteryear.
Today, we’re stepping into a future where light floods the interior spaces with a warmth and vibrancy that could rival the most iconic opening scenes of cinema.
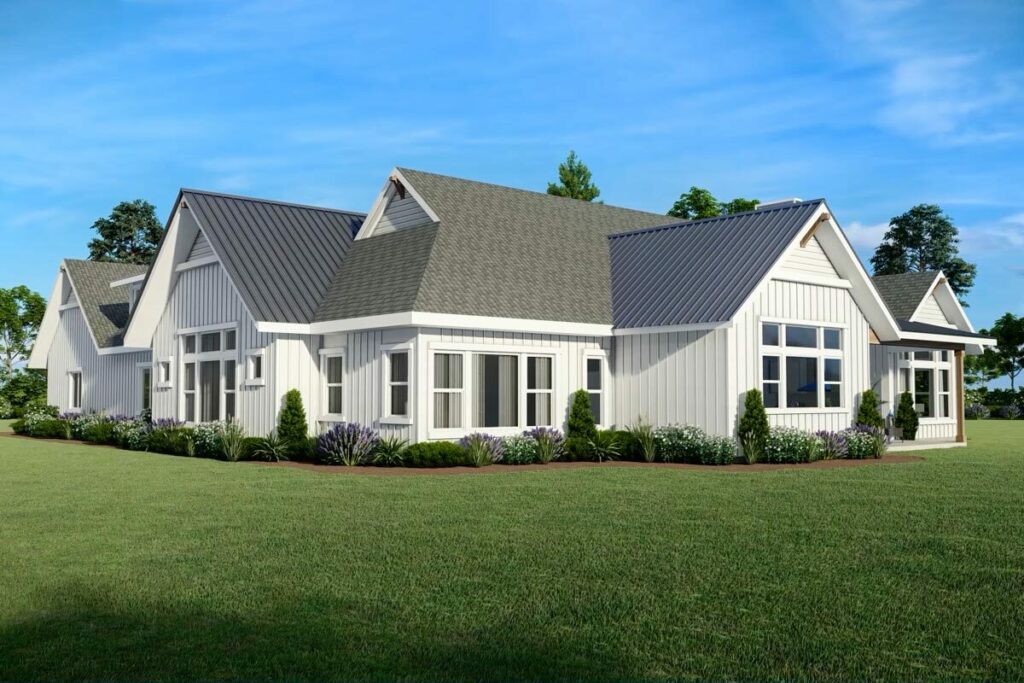
Shed dormers play a pivotal role here, not merely adding charm to the exterior but also inviting sunlight in to illuminate the high-vaulted ceilings of the great room and dining area.
It’s an ambiance that beckons you to break into dance, surrounded by beams of light that make every morning feel like a fresh, joyful beginning.
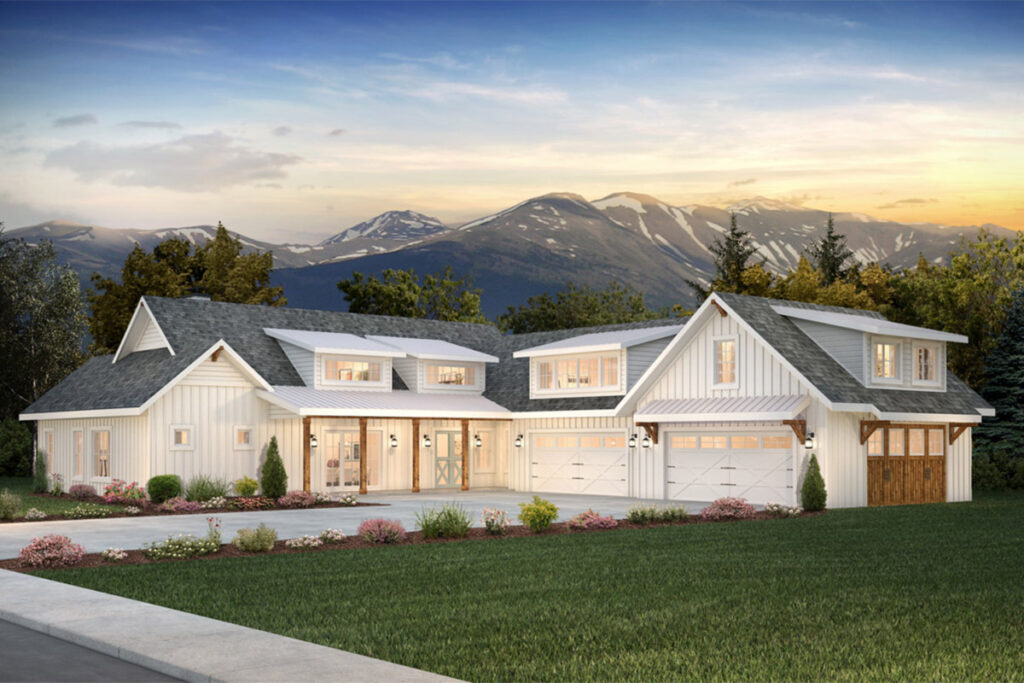
No farmhouse would be complete without a kitchen designed to be the heart of the home, ready to accommodate not just the immediate family but also the extended relatives you only see during the holidays.
The U-shaped kitchen, centered around a generous island, provides ample space for culinary adventures, from baking batches of cookies to maybe even a bit of amateur chemistry.
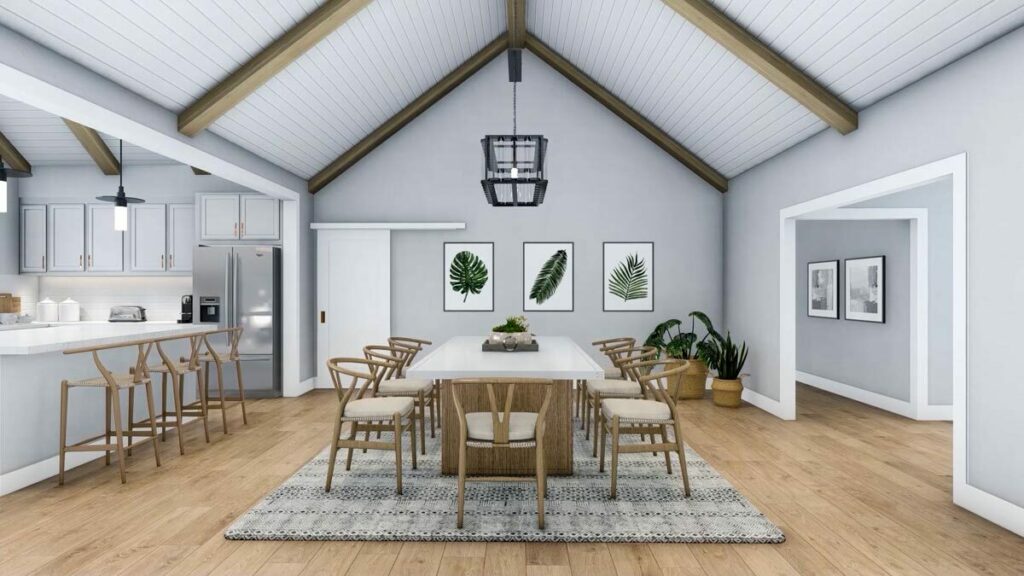
And with a walk-in pantry just steps away, the days of misplacing spices are a thing of the past.
For those who’ve ever fantasized about living like royalty (sans the cumbersome duties of actual monarchy), the master suite in this home is your sanctuary.
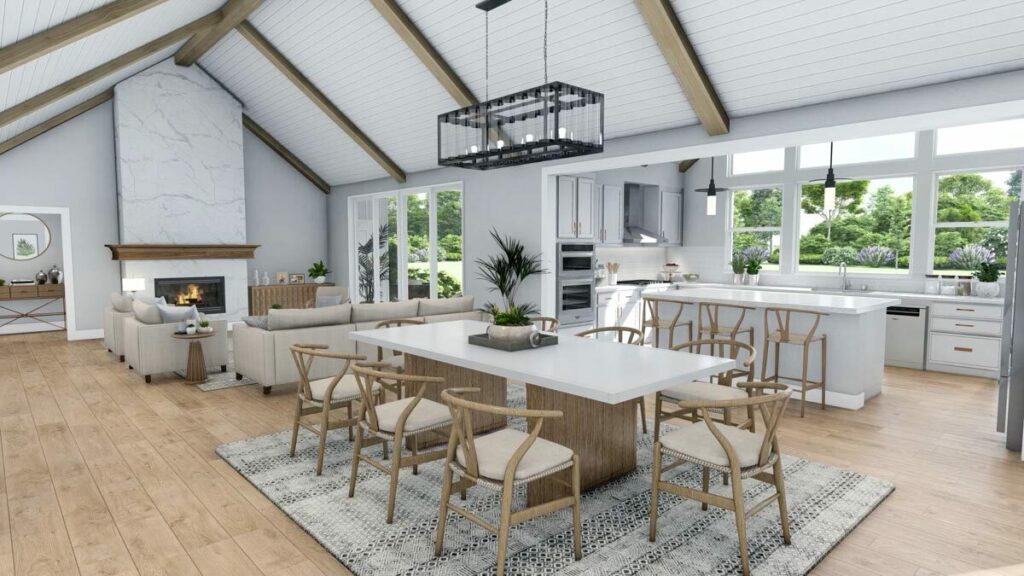
Located away from the hustle and bustle of the other bedrooms, it features a luxurious five-fixture bathroom and a walk-in closet designed to end the daily battles over wardrobe territory.
On the opposite side of the home, two cozy bedrooms share a Jack-and-Jill bathroom, creating a perfect setup for sibling shenanigans or animated discussions about the latest cartoons.
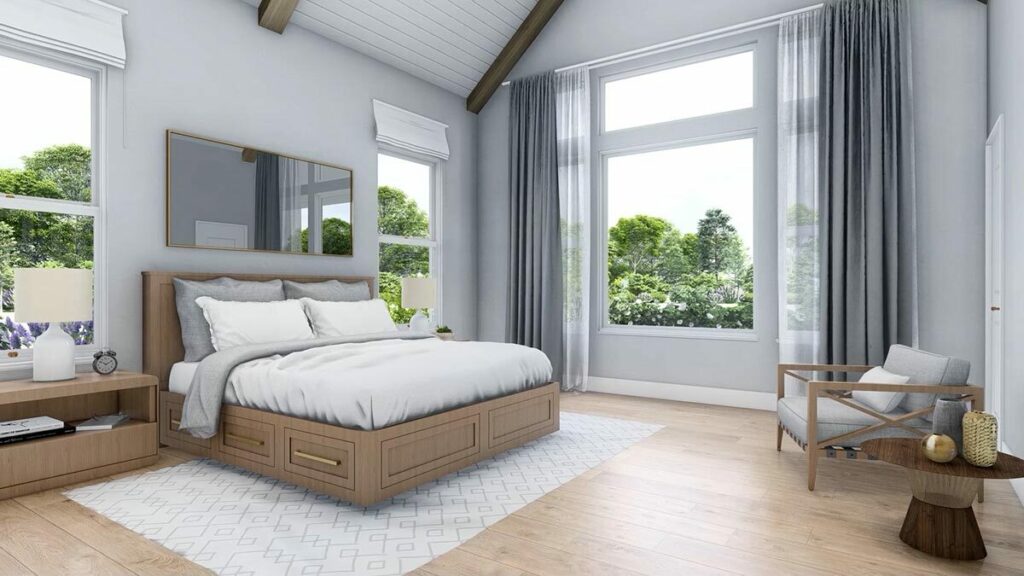
Above the majestic garage lies a versatile loft space, a canvas awaiting your imagination.
Whether it morphs into an art studio, a game room, or a clandestine hideout for a caped crusader, it’s a space that promises endless potential.
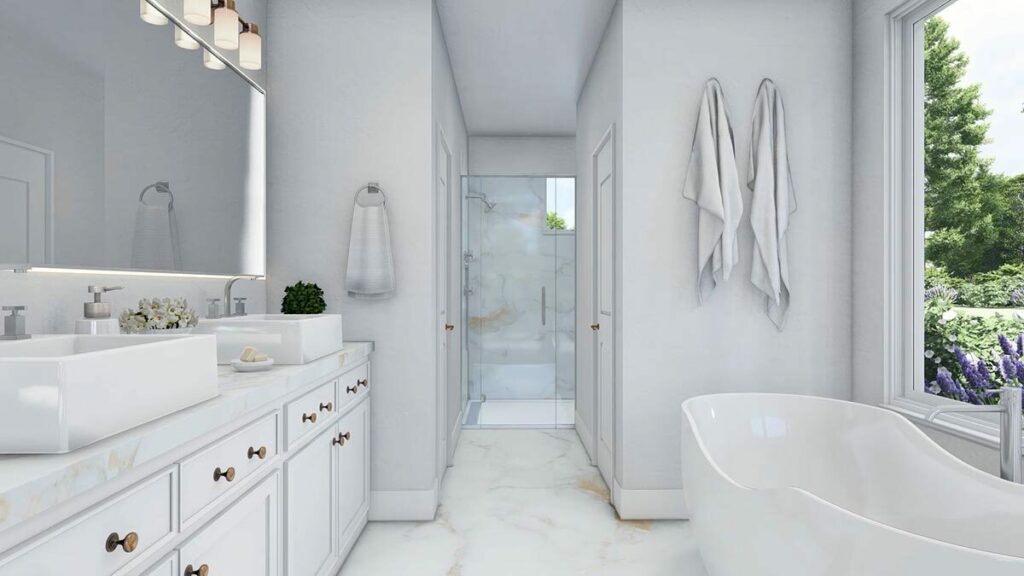
For those moments when your home becomes the hub of social gatherings, there’s an additional bedroom with its own full bath nearby, ensuring guests feel both welcome and comfortable.
And if the notion of a four-car garage seems overly ambitious (perhaps the llama was a flight of fancy?), there’s always the option to scale down to a three-car variant.
But beware, a smaller garage means sacrificing some of that precious loft space—a trade-off worth pondering.
This home isn’t merely a structure; it’s a declaration of style and functionality.
It effortlessly bridges the gap between rustic allure and sleek modernity, making it an ideal abode for diverse lifestyles.
Whether you’re a bustling family with a medley of vehicles and bikes or a duo with a love for vintage automobiles, this modern farmhouse meets your needs with elegance and grace.
And, who knows, perhaps there really is space for that pet llama after all.

