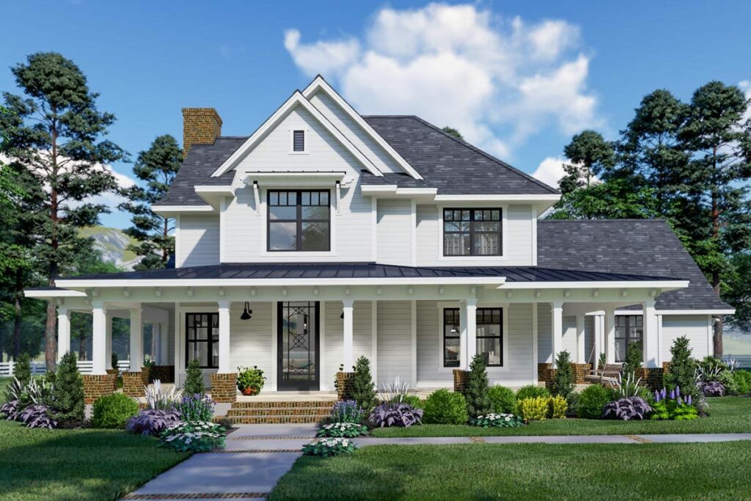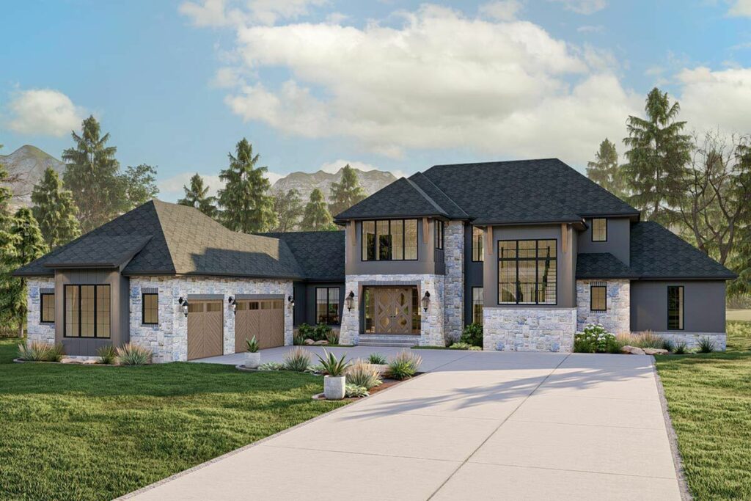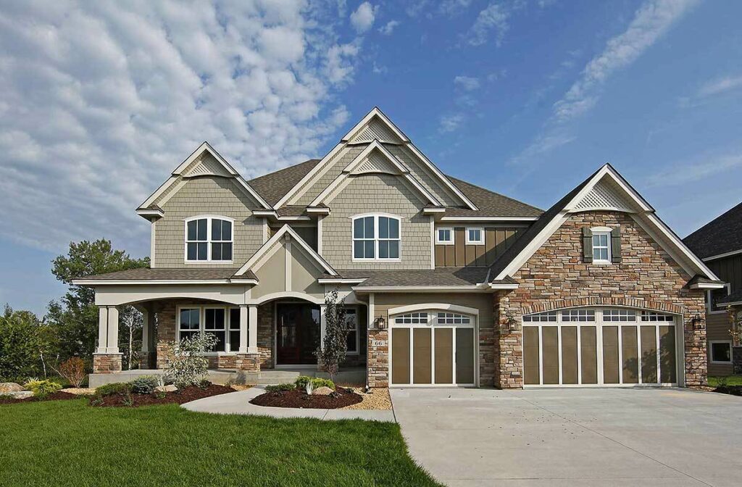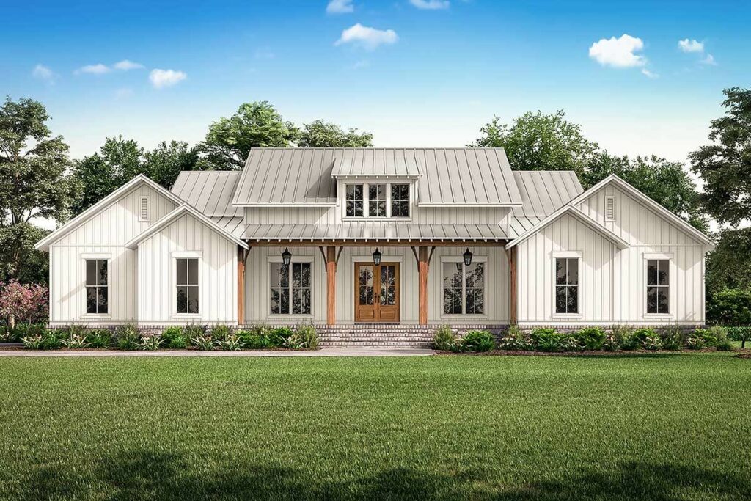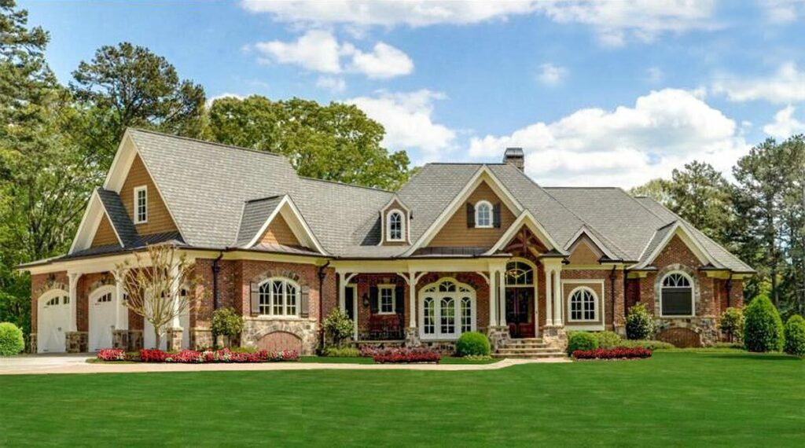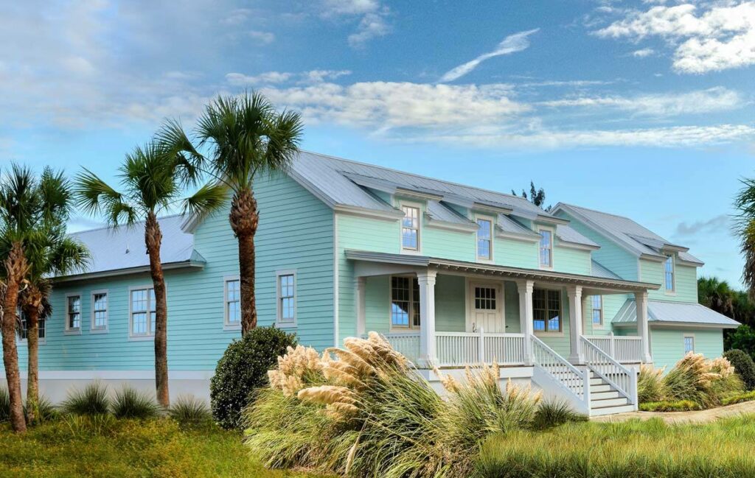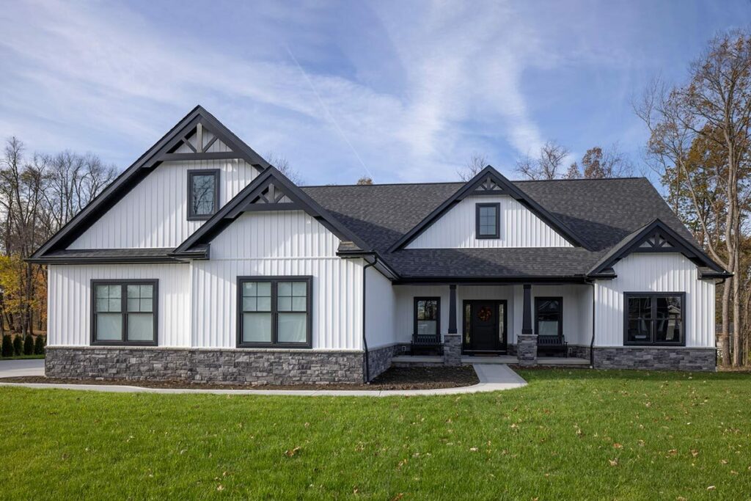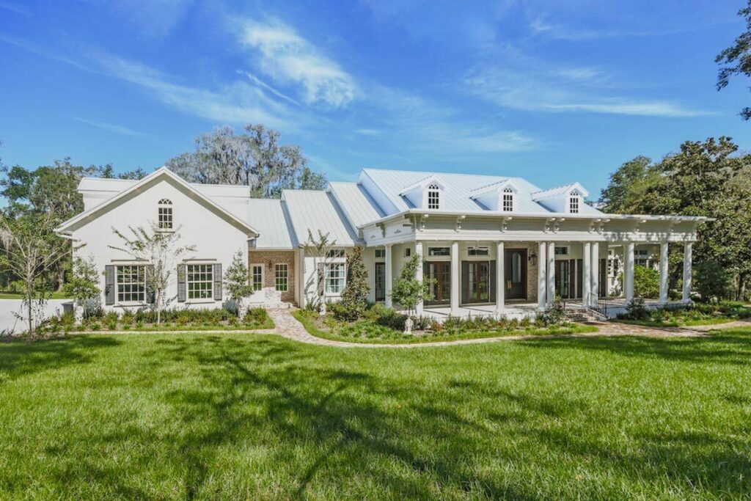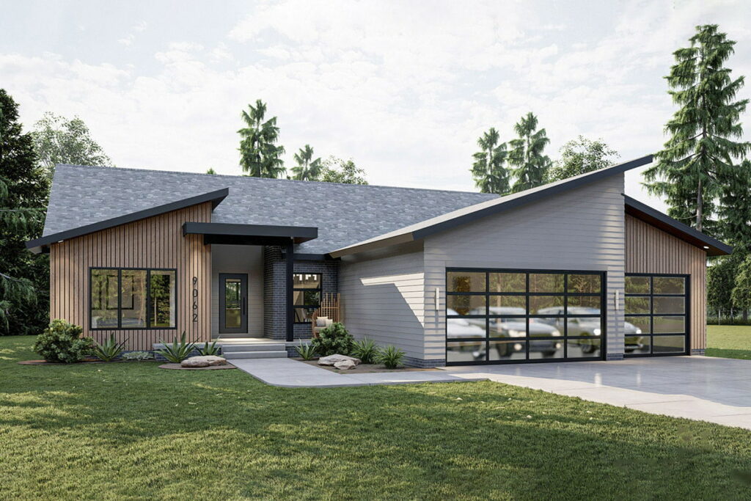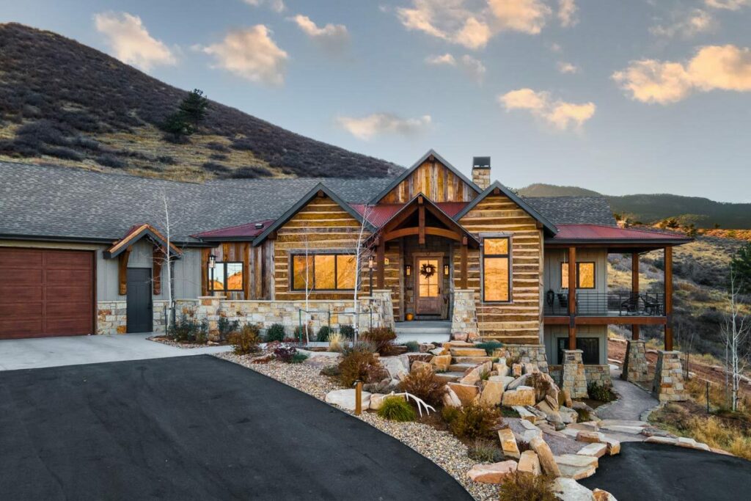Rustic 3-Bedroom 1-Story Craftsman Home with Wrap-Around Porch (Floor Plan)
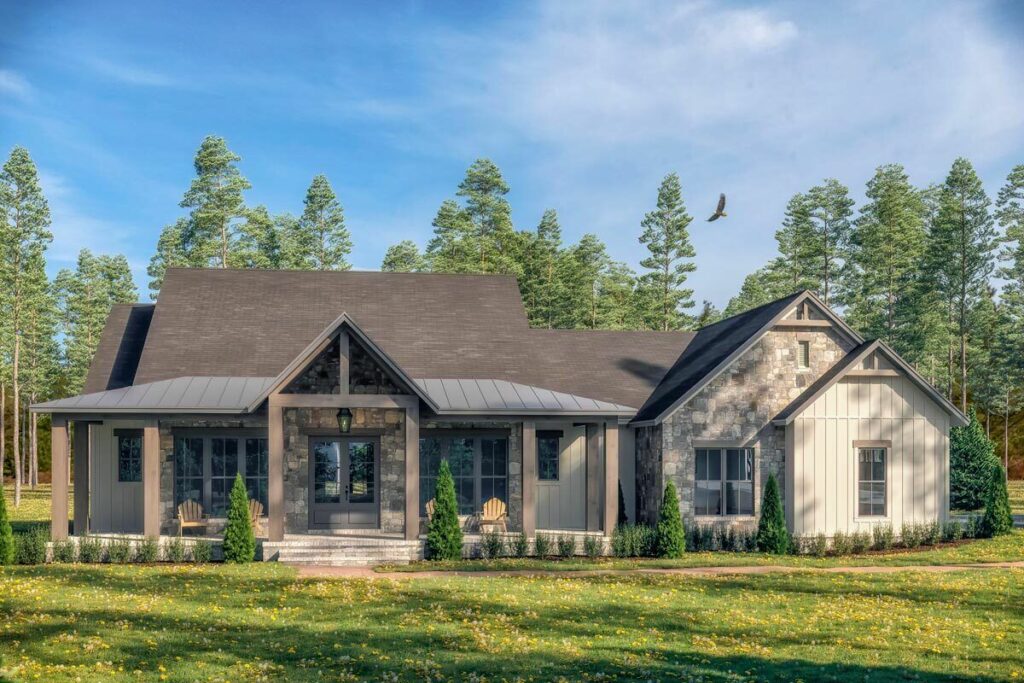
Specifications:
- 2,195 Sq Ft
- 3 Beds
- 2.5 Baths
- 1 Stories
- 2 Cars
Hey everyone, come over here!
Today, I want to take you on a delightful tour of a home so captivating, it makes your grandma’s apple pie seem plain in comparison.
This isn’t just any home—it’s a 2,195 square foot masterpiece of rustic elegance, ideally situated whether amid serene pines or just on the outskirts of a lively town.
Let’s get started!
First things first: a porch is never just a porch. It’s a stage for unplanned meetups, spooky tales, and the final resting place for rocking chairs.
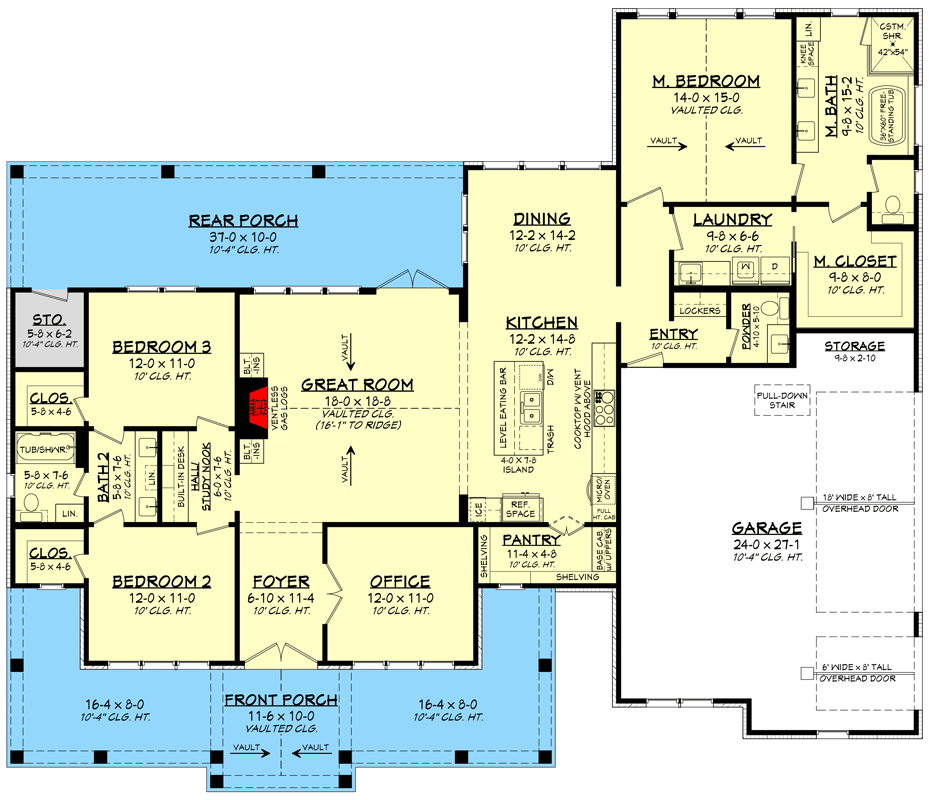
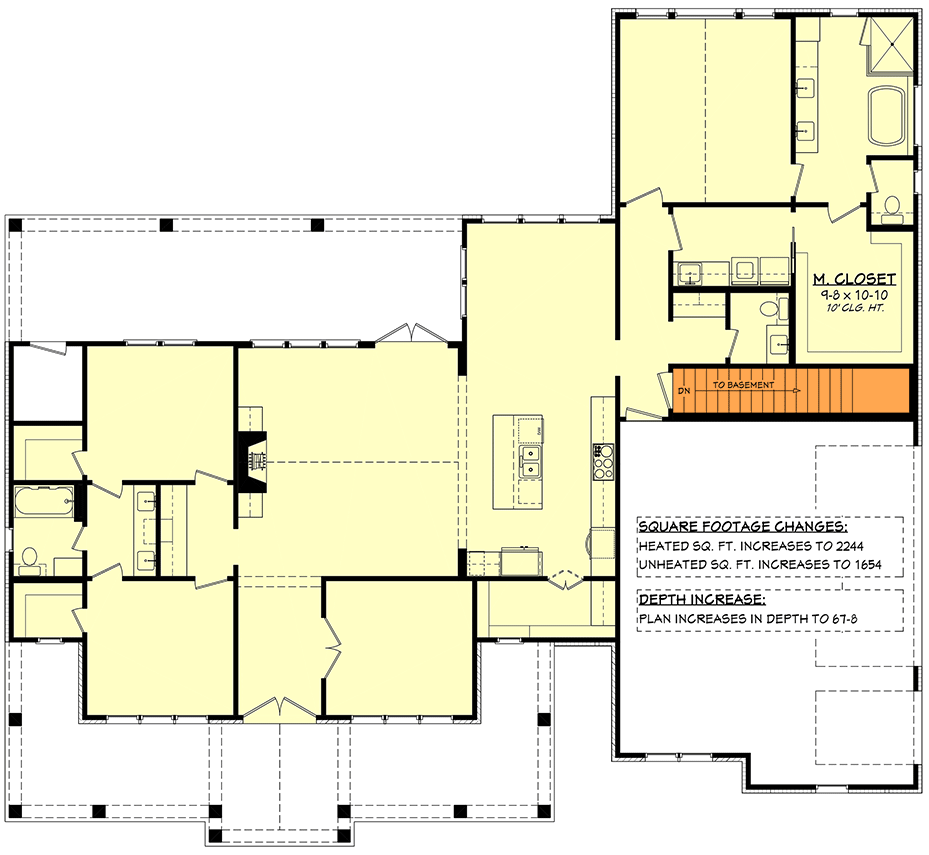
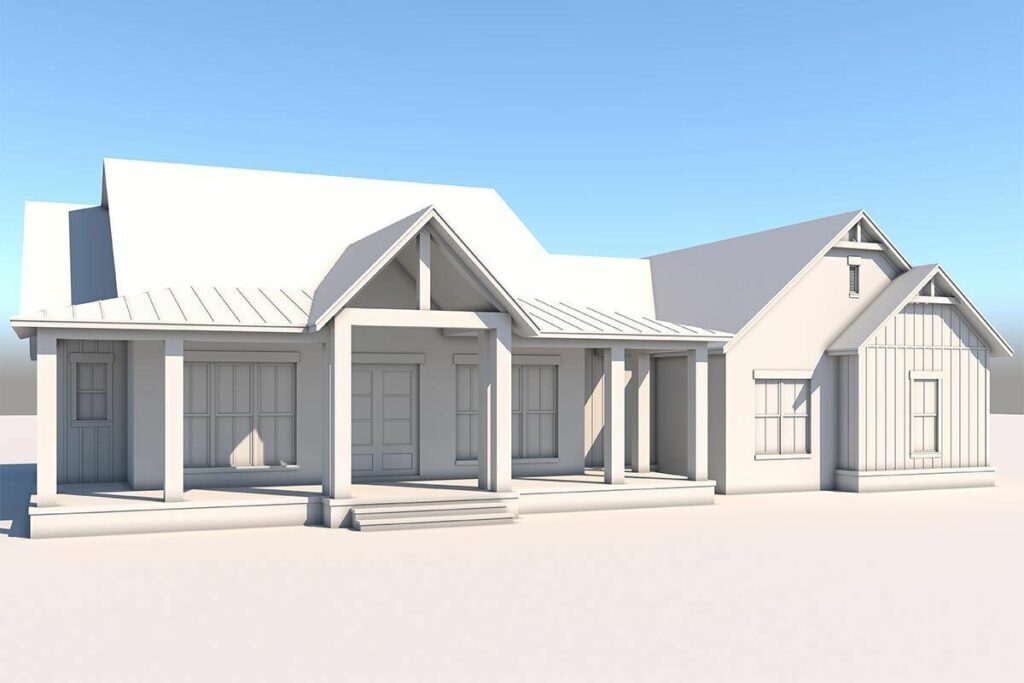
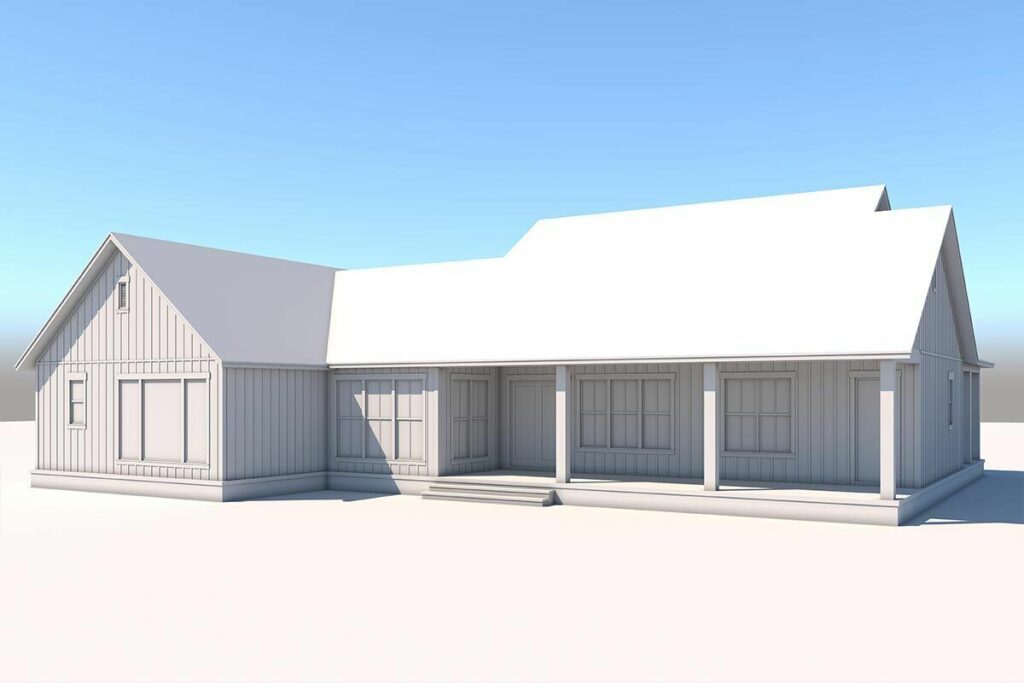
This craftsman-style stunner features a wrap-around porch that’s practically a front-row ticket to sunshine, gentle breezes, and likely, the envy of the whole neighborhood.
Feel free to kick back and relax as the world goes by.
Next up, there’s an expansive rear porch with windows so large, you’d think Mother Nature might drop by for a visit.
And honestly, who could blame her?
Expect to enjoy breathtaking sunrises, stunning sunsets, and perhaps an occasional squirrel putting on a show—daily panoramic views are a part of the package!
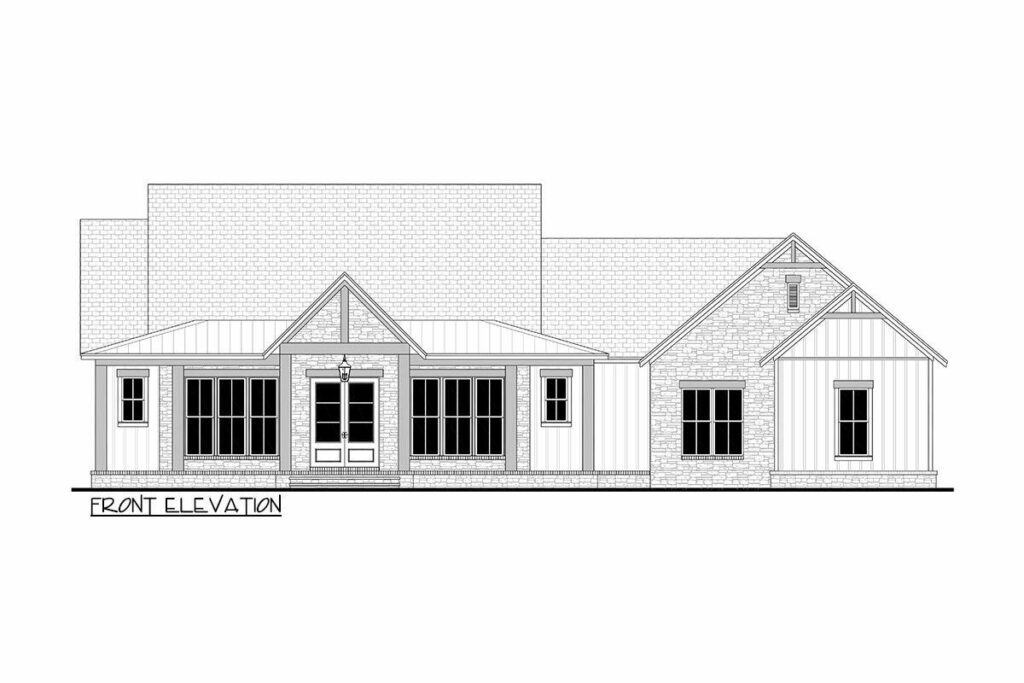
Step inside, and you’re welcomed by an open floor plan that truly embraces the concept of space.
Not the kind that rockets explore, although the ample windows make it perfect for stargazing, but the kind where you can dance freely, oblivious to onlookers.
With three bedrooms and 2.5 bathrooms, this house offers more than just living quarters; it promises a lifestyle.
Imagine leisurely bubble baths with playful interruptions, and bedrooms that become the headquarters for pillow fort dynasties.
If you find yourself owning more shoes than you’d like to confess, or if you’re stockpiling midnight snacks, fear not—a spacious walk-in pantry stands ready to safeguard all your secrets.
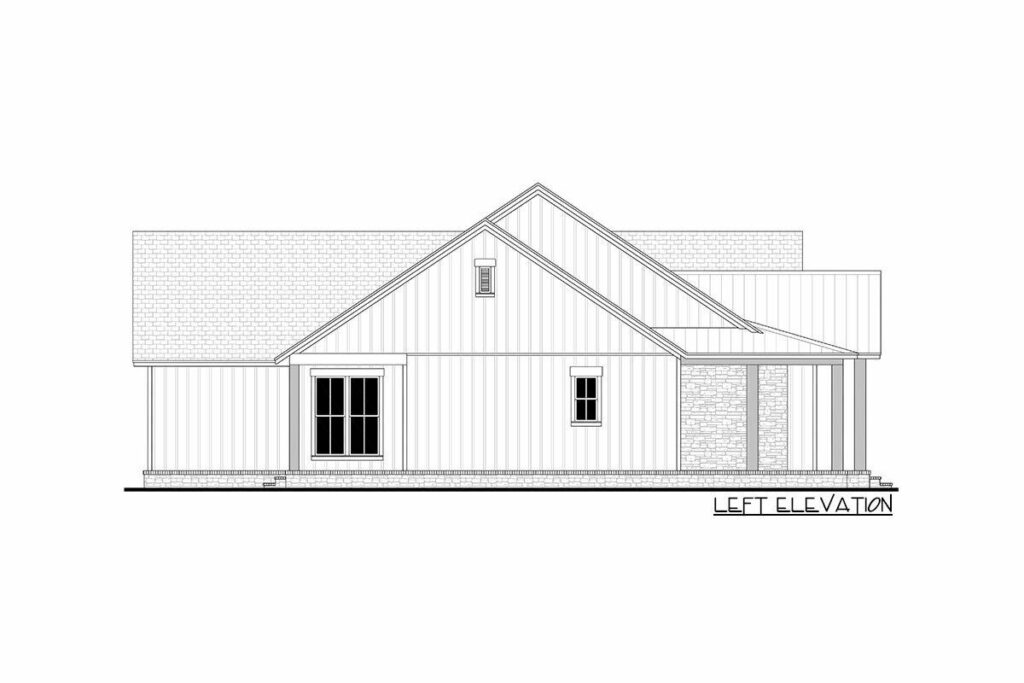
Now, about the great room—it truly lives up to its name.
This vaulted wonder is the epicenter of entertainment, where laughter is heartier, and every movie night is a blockbuster event.
The drama continues in the main bedroom, a space that boldly declares, “Yes, I require tall ceilings for my lofty aspirations.”
And when it’s time to unwind, the ensuite bathroom is your sanctuary.
It features double vanities (because who really wants to share?), a tub that invites you to linger, and a glass-enclosed shower that offers a taste of tropical rainfall.
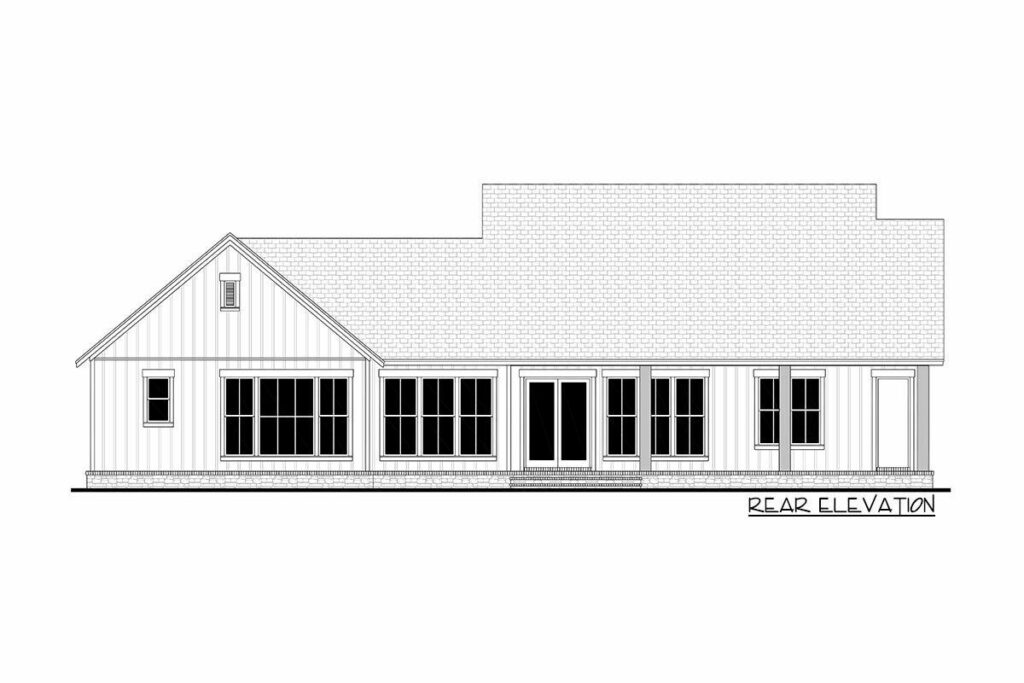
At the heart of every home is the kitchen, and this one is no exception.
Picture this: the sizzle of cooking, the fragrance of fresh herbs, and the gentle buzz of conversation.
Indeed, this kitchen isn’t just a place for meal prep; it’s a performance space.
Open to the great room, it ensures you never miss a beat, even if your culinary skills stop at cereal and milk.
I’ve visited plenty of homes, but there’s something uniquely compelling about this rustic 3-bedroom craftsman.
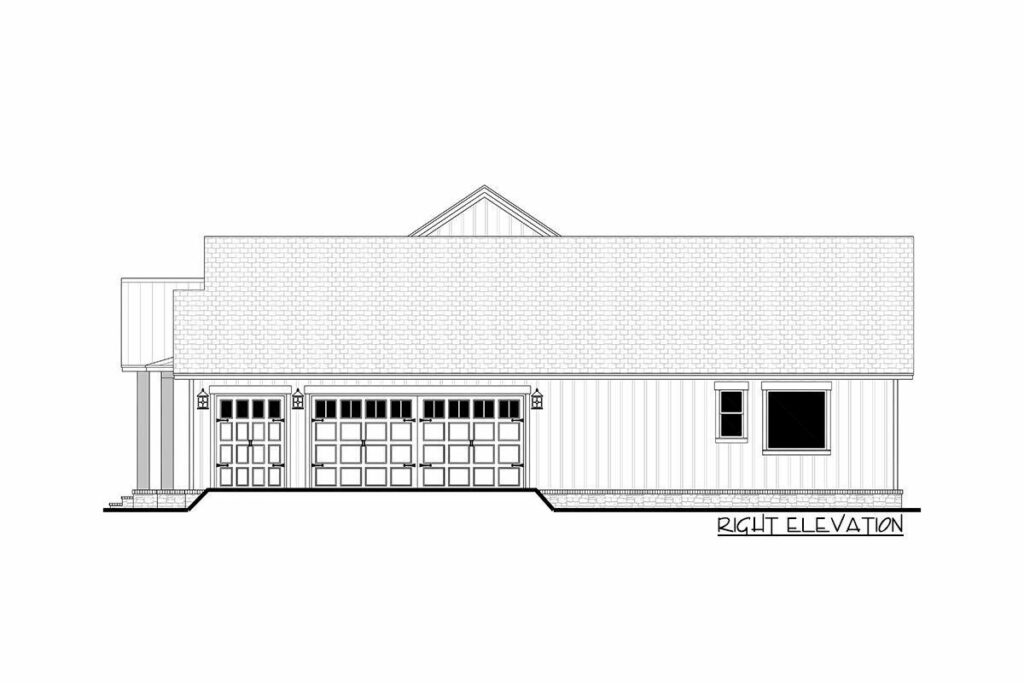
Maybe it’s the inviting porch or the spacious, light-filled rooms.
Perhaps it’s the seamless mix of privacy and openness.
Whatever the magic, this house beckons with stories of enduring moments and new memories just waiting to be created.
So, if fortune guides you through these doors, pause for a moment, soak up the rustic allure, and remember—homes like this are built not just of bricks and beams, but of dreams and beams of sunlight.

