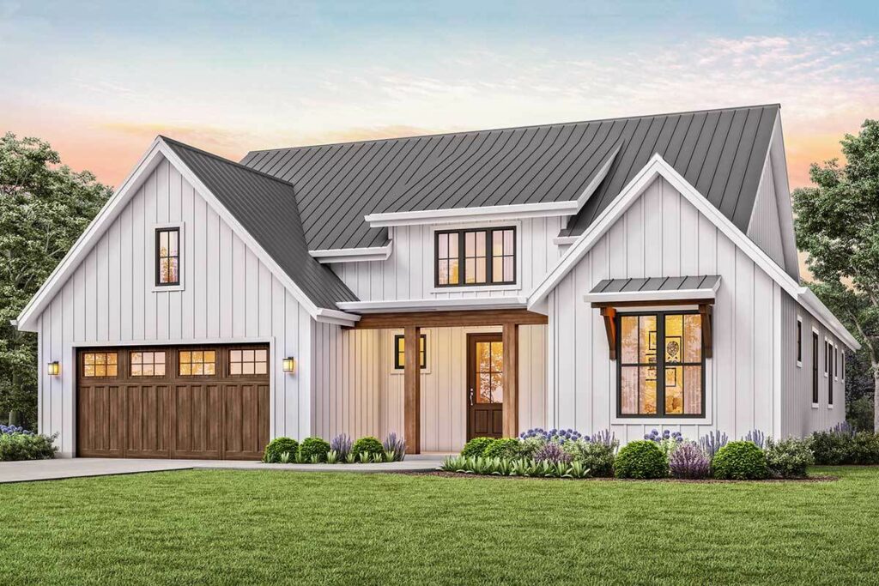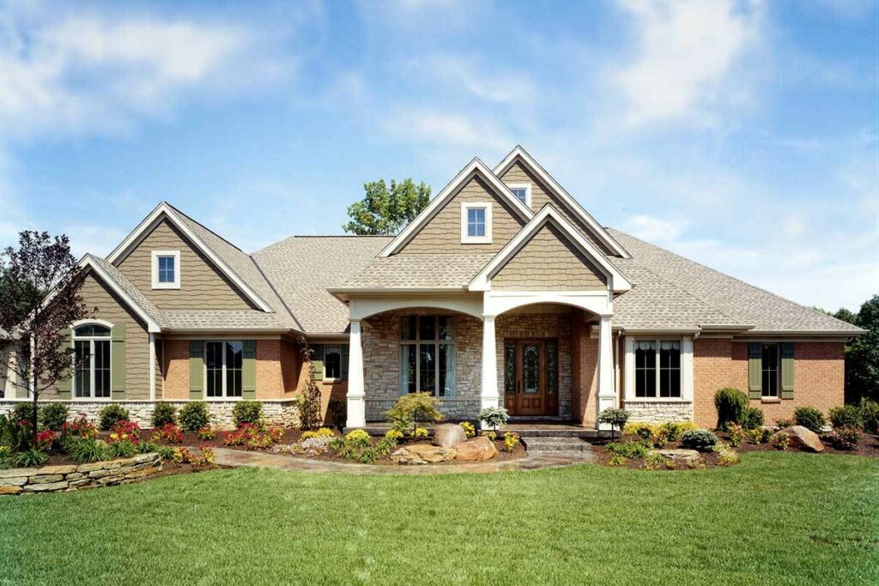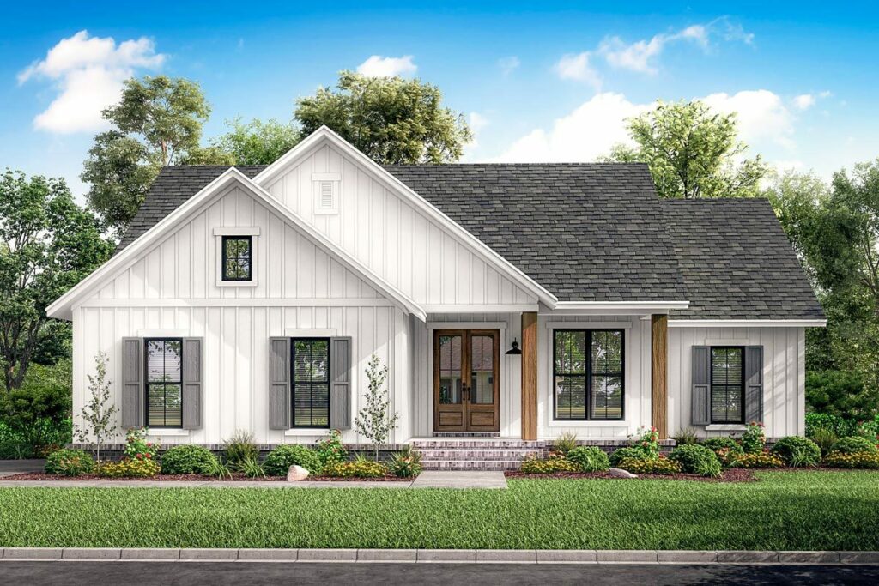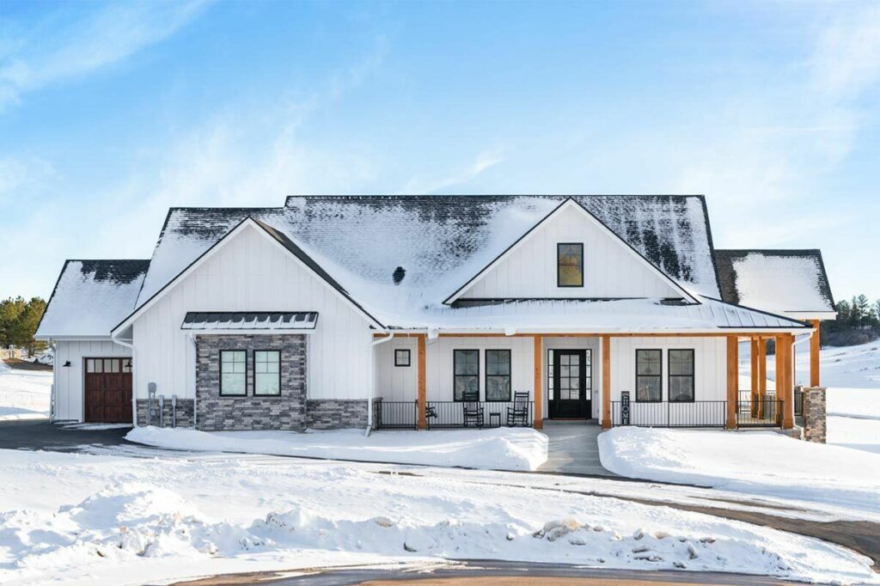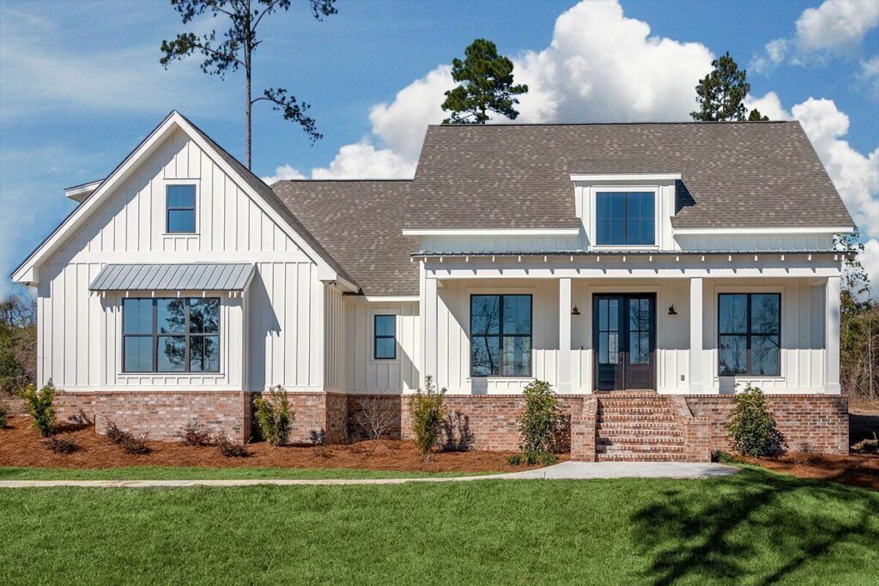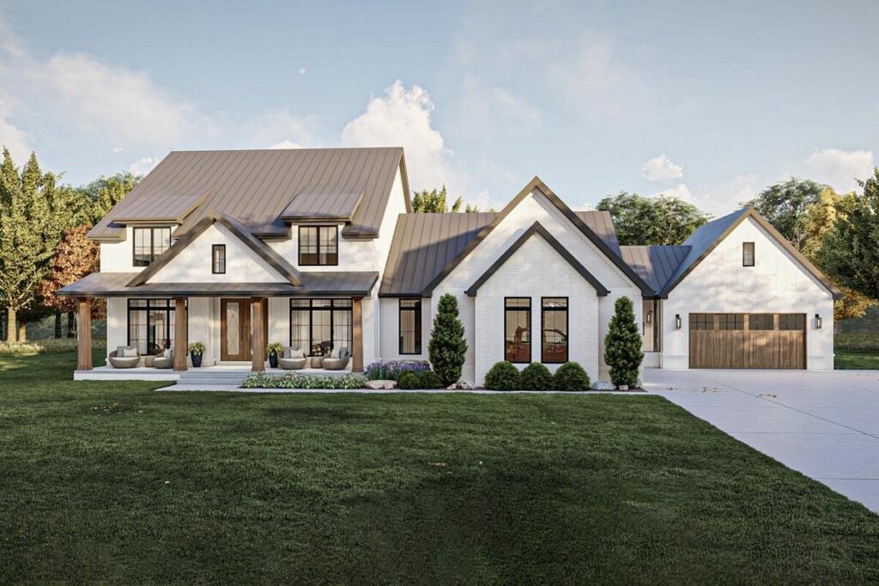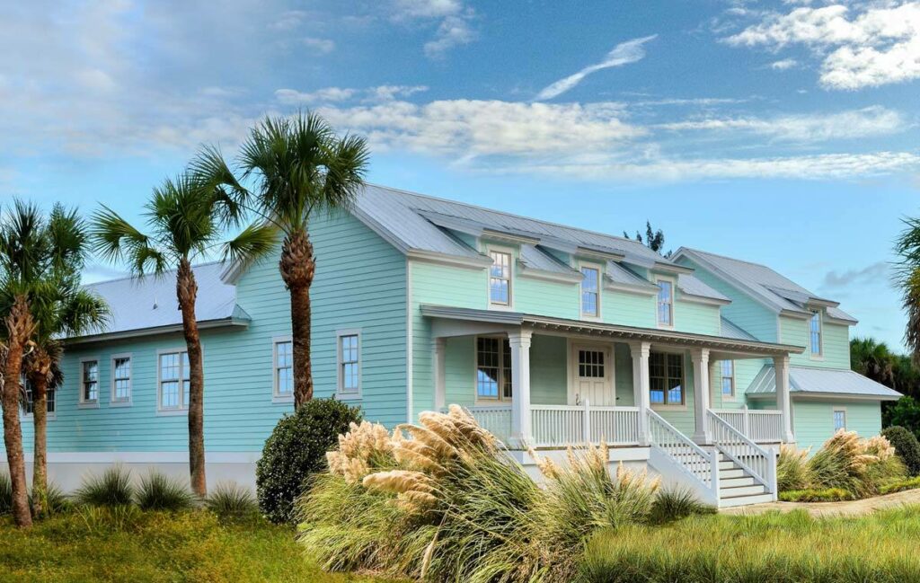Traditional Southern-Style 3-Bedroom 1-Story Home with Massive 2-Car Garage (Floor Plan)
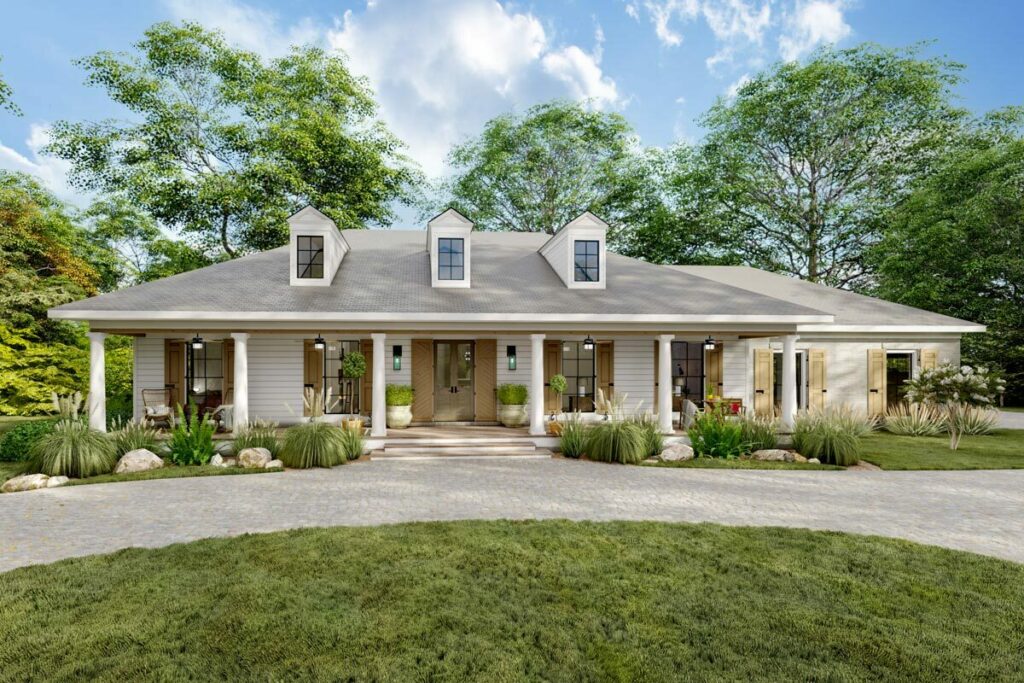
Specifications:
- 2,487 Sq Ft
- 3 Beds
- 2.5 Baths
- 1 Stories
- 2 Cars
Let’s take a leisurely stroll into the heart of southern living, where the sweet aroma of magnolias lingers in the air and every home tells a story.
Today, we’re exploring more than just a house; we’re immersing ourselves in a haven that exudes the warmth and charm of the South.
Imagine a front porch that stretches a welcoming 60 feet wide, setting the stage for the quintessential southern experience.
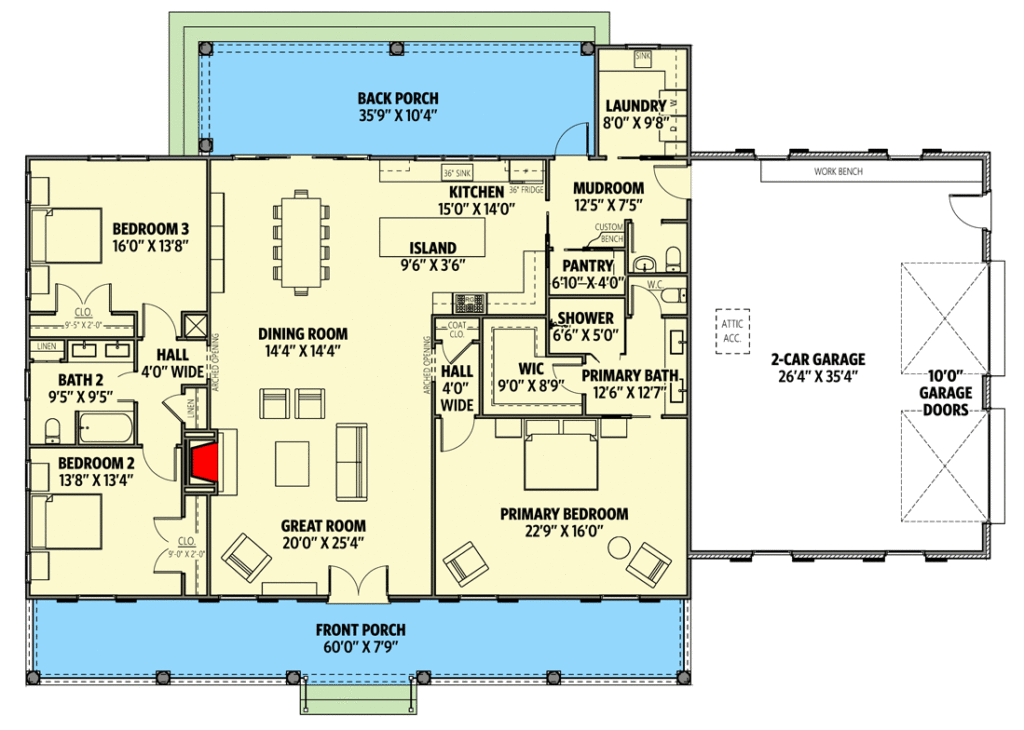
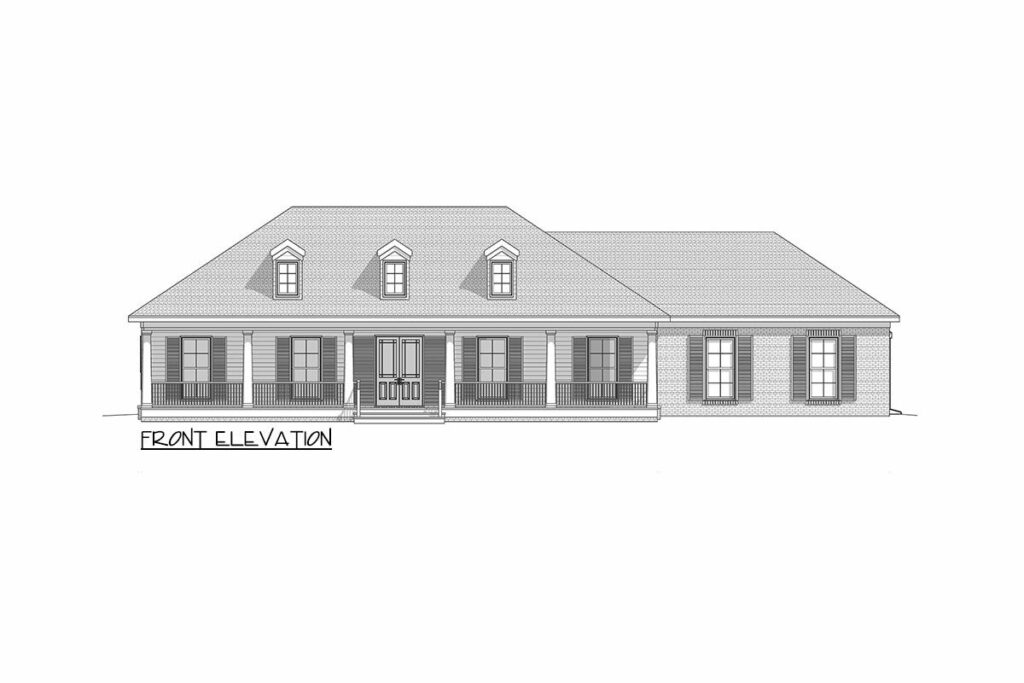
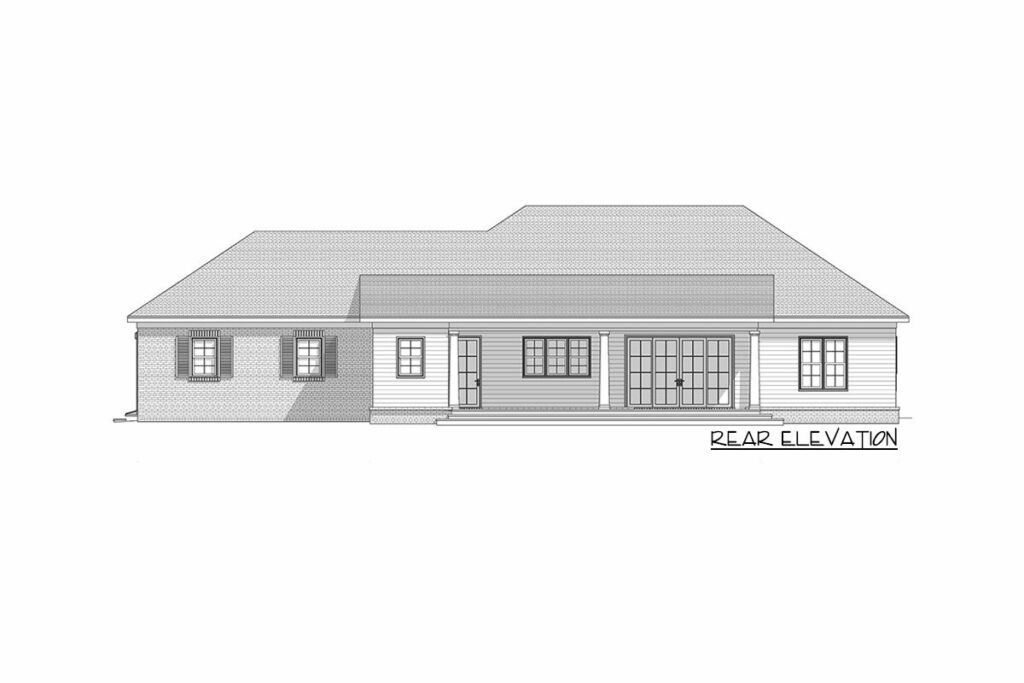
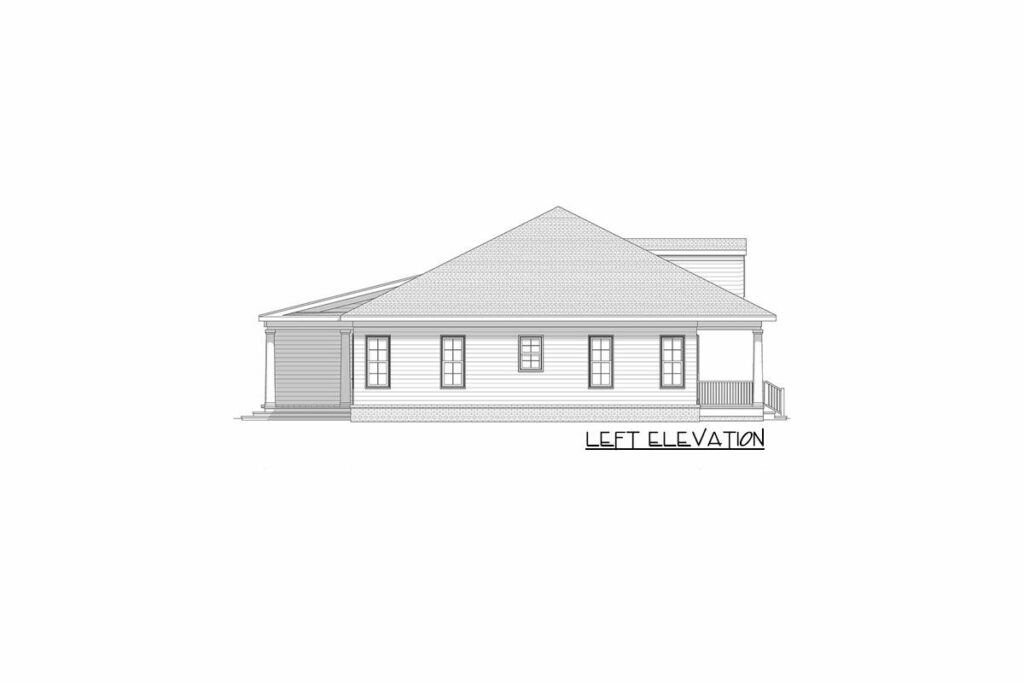
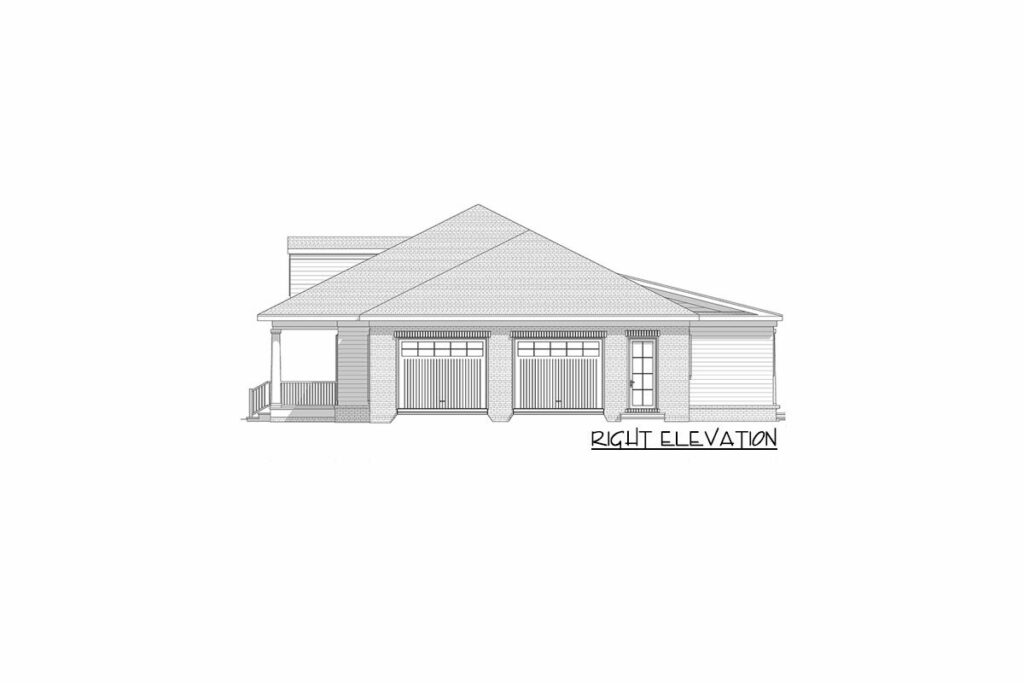
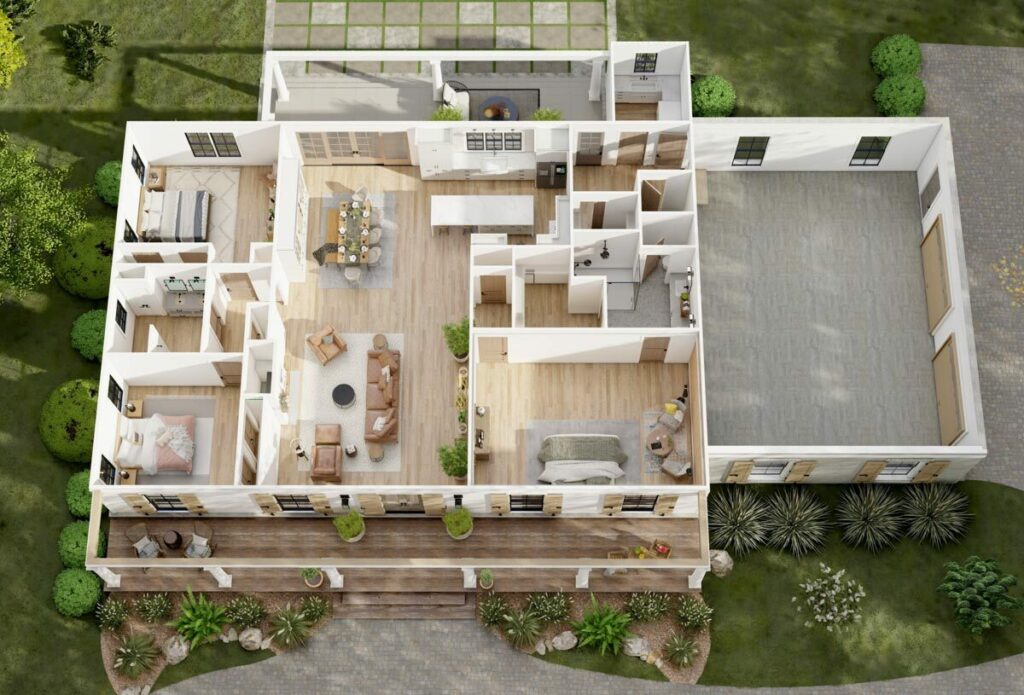
Picture yourself rocking gently in a chair, sipping ice-cold lemonade, while the lazy afternoon sun casts long shadows.
This porch is not just an architectural feature; it’s a lifestyle, a place where memories are made and shared.
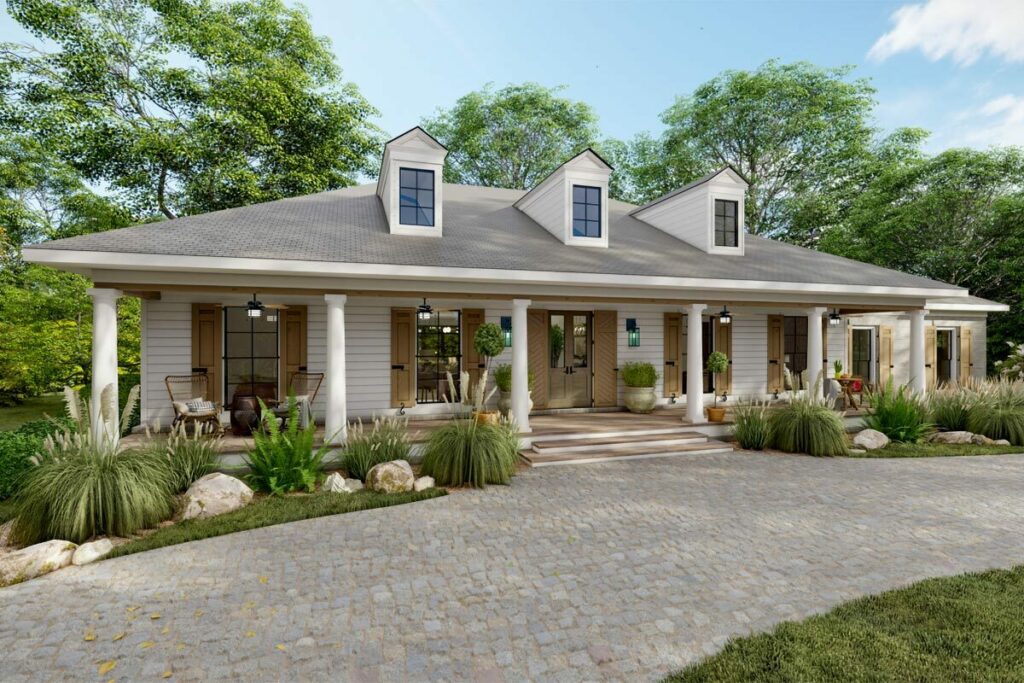
Now, let’s venture into the heart of this home.
As the front door swings open, you’re greeted by an expansive living space that seamlessly blends the great room, dining area, and kitchen.
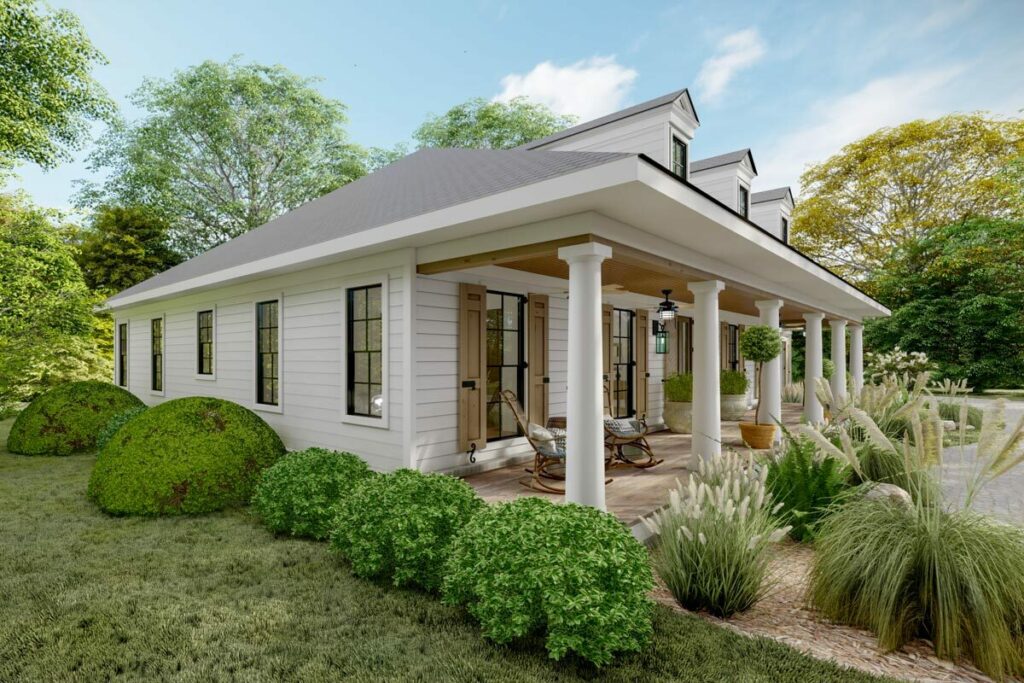
It’s a space alive with the scents of hearty family meals and the echoes of laughter and lively conversations.
This is where life happens, from casual breakfasts to grand holiday feasts, and every moment in between.
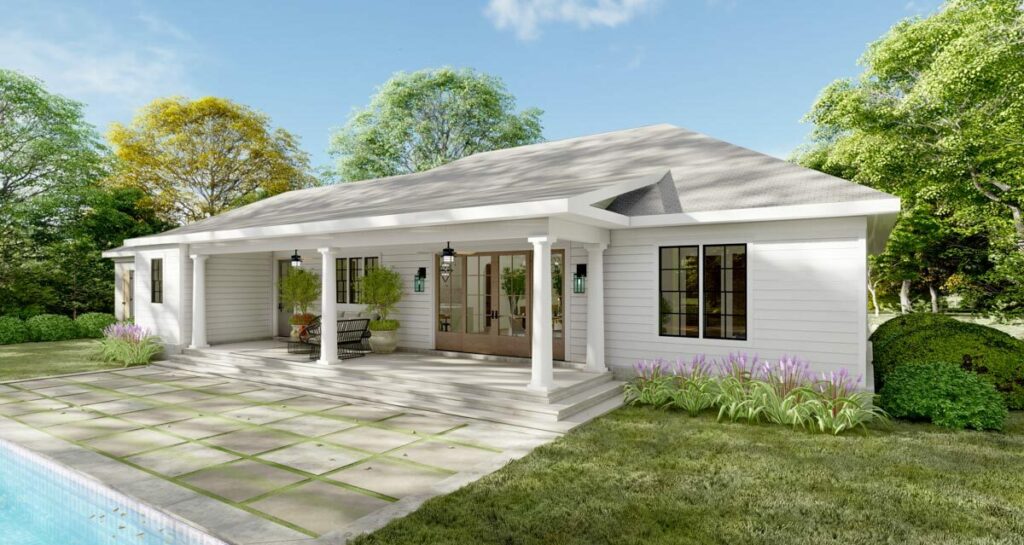
The dining area, spacious and inviting, is perfect for hosting lively family gatherings.
Imagine Uncle Bob, with his towering homemade Jenga set, laughing alongside cousins and friends in this generous space.
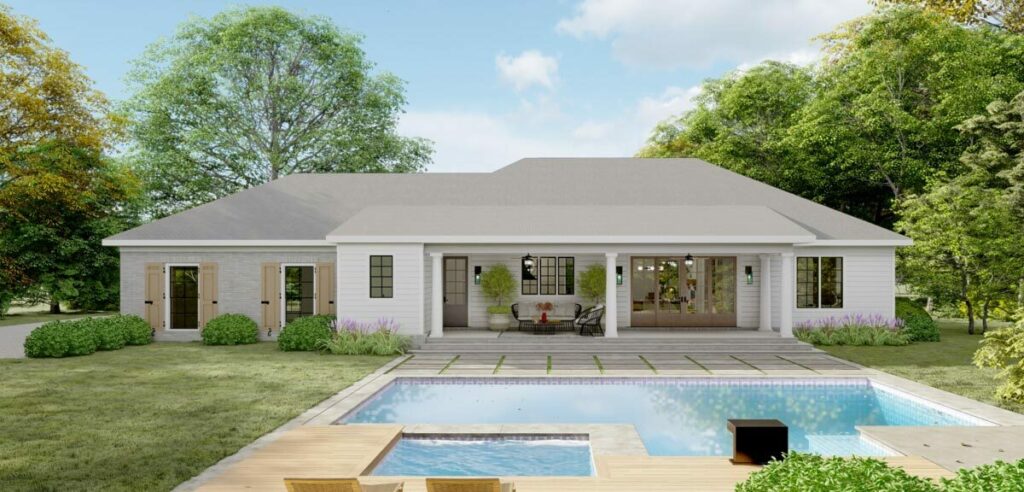
And when the weather beckons, the adjacent back porch becomes an extension of this communal area.
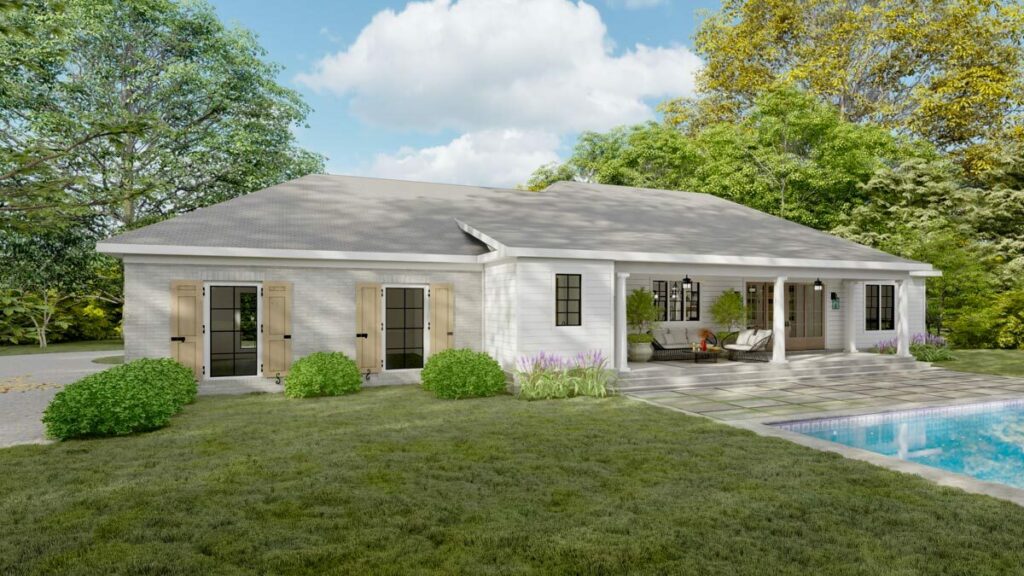
Here, under the starlit sky, the gentle hum of crickets forms the perfect backdrop for evening barbecues or quiet moments with a captivating book.
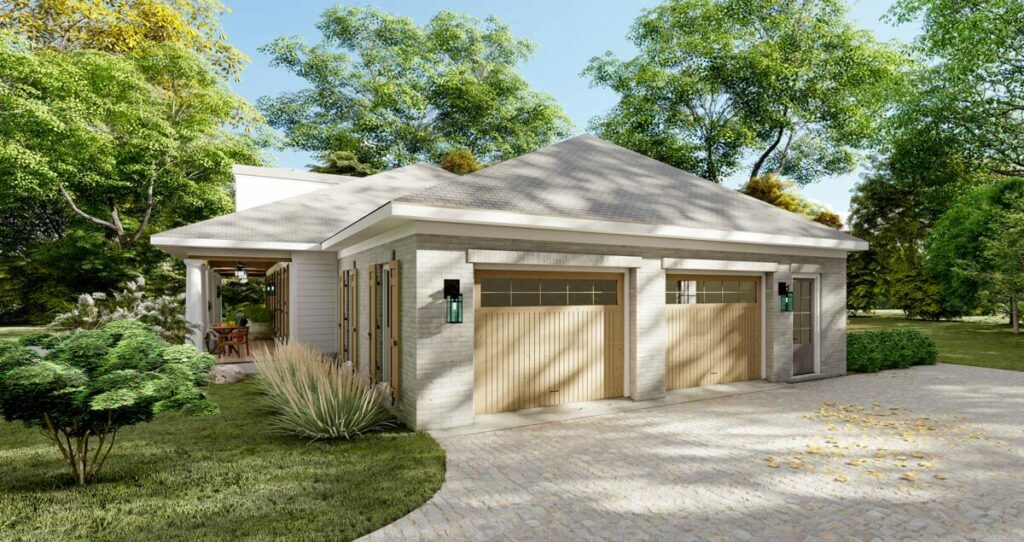
Now, let me take you to a place of serenity – the primary bedroom.
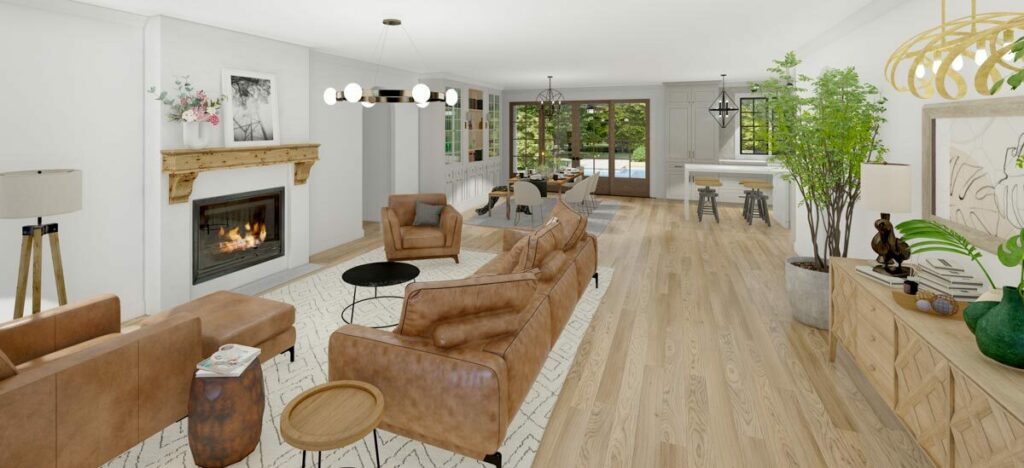
This is a retreat designed for relaxation and rejuvenation.
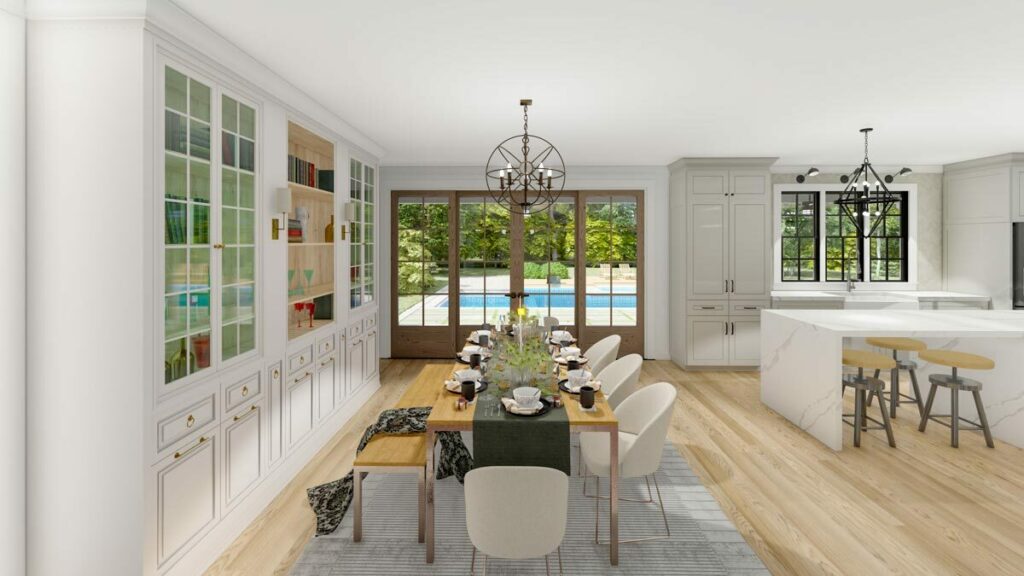
The views from here are so enchanting, they could convert even the most devoted urbanite into a lover of pastoral tranquility.
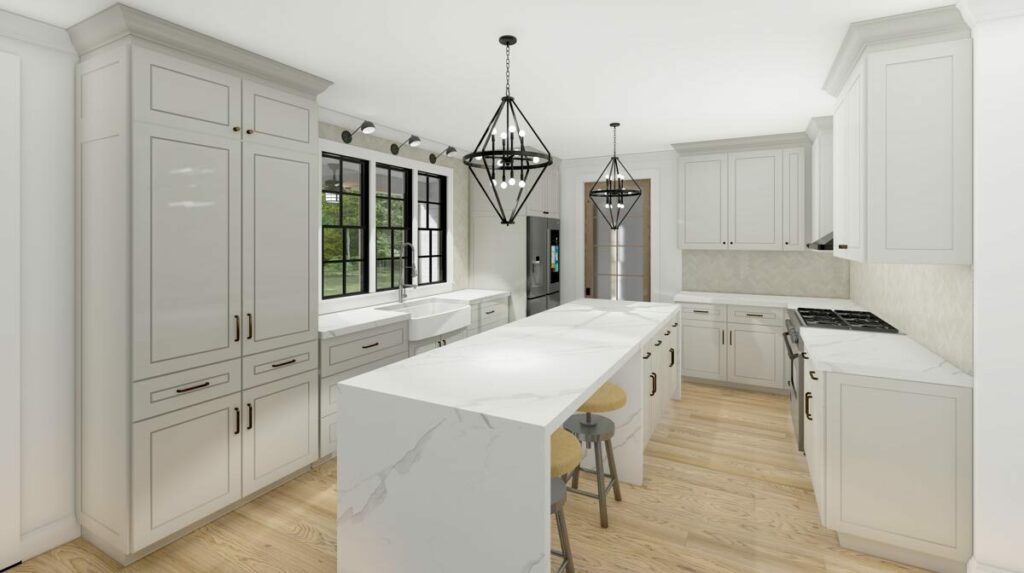
The adjoining bathroom is a sanctuary in itself, with a lavish shower that could rival any spa.
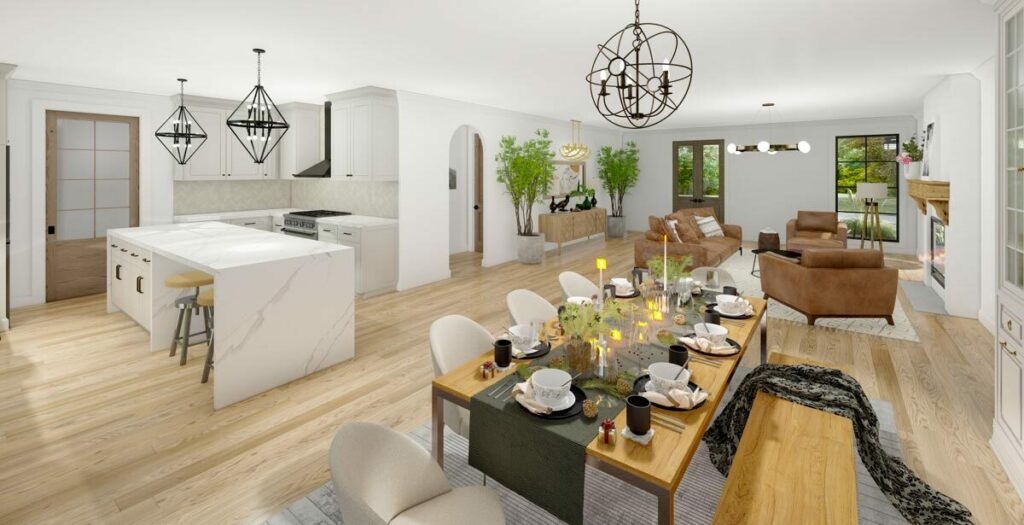
And the walk-in closet?
It’s a fashion lover’s dream, spacious enough to be a room of its own, perfect for housing a burgeoning collection of stylish attire.
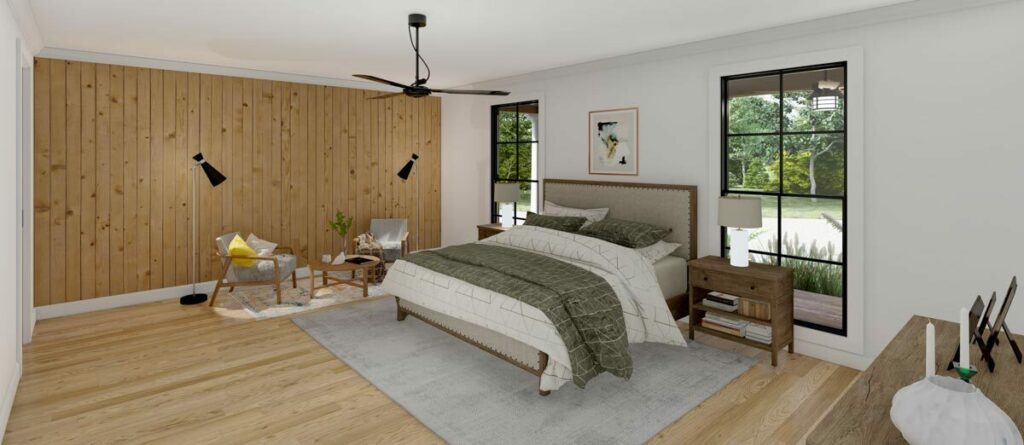
On the other side of this splendid home, bedrooms 2 and 3 offer cozy sanctuaries for children or guests.
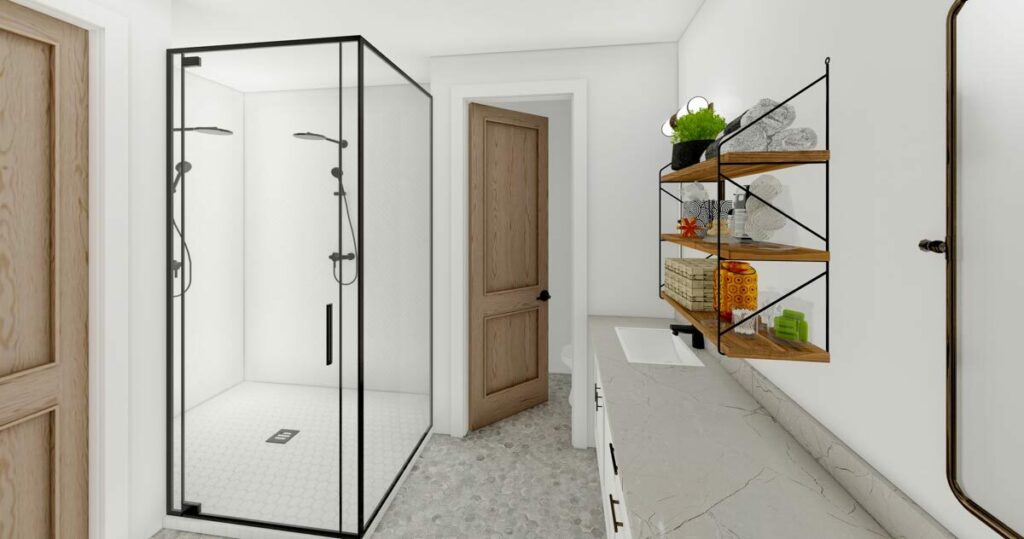
These rooms, reminiscent of siblings with their shared bathroom, are versatile spaces that can transform into a home office or a creative studio, adapting to your life’s ever-changing needs.
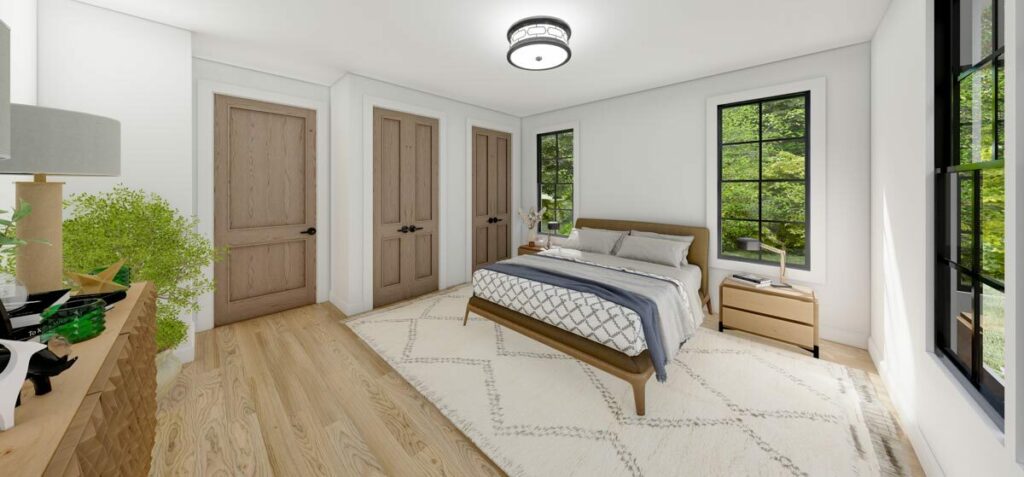
This home, with its blend of traditional southern architecture and modern comforts, is like a bowl of the finest gumbo: rich, flavorful, and endlessly satisfying.
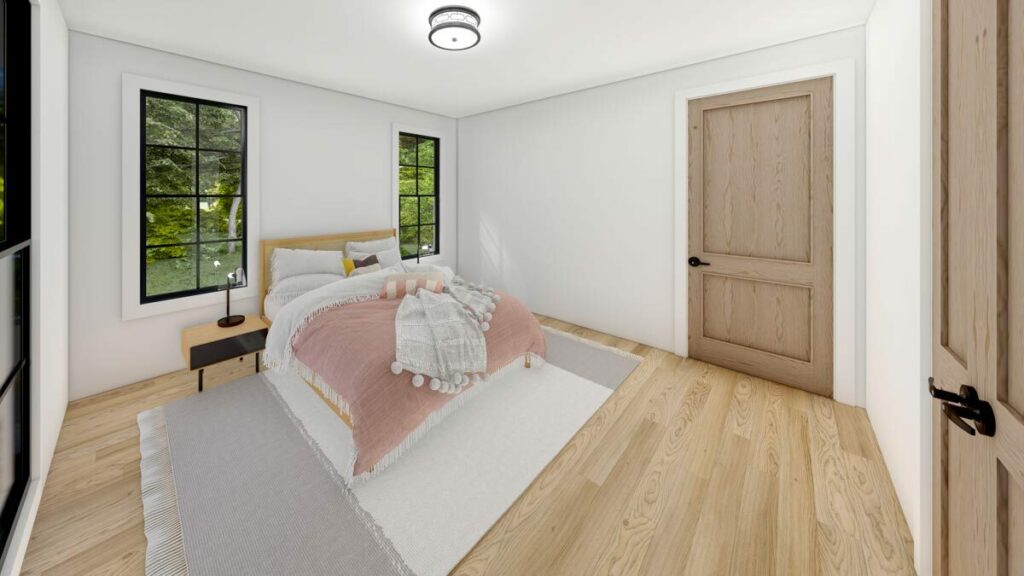
It’s a place that captures the essence of southern hospitality, inviting you to kick off your shoes, relax, and perhaps, if you’re so inclined, stay forever.
In the words of southern lore, this isn’t just a house – it’s a home that beckons you to “sit a spell” and bask in its welcoming embrace.


