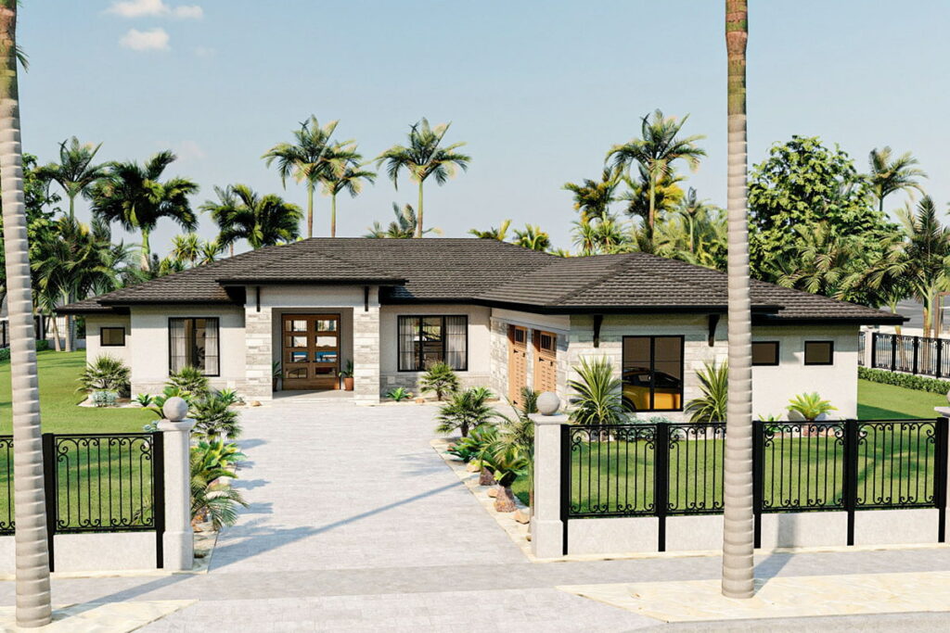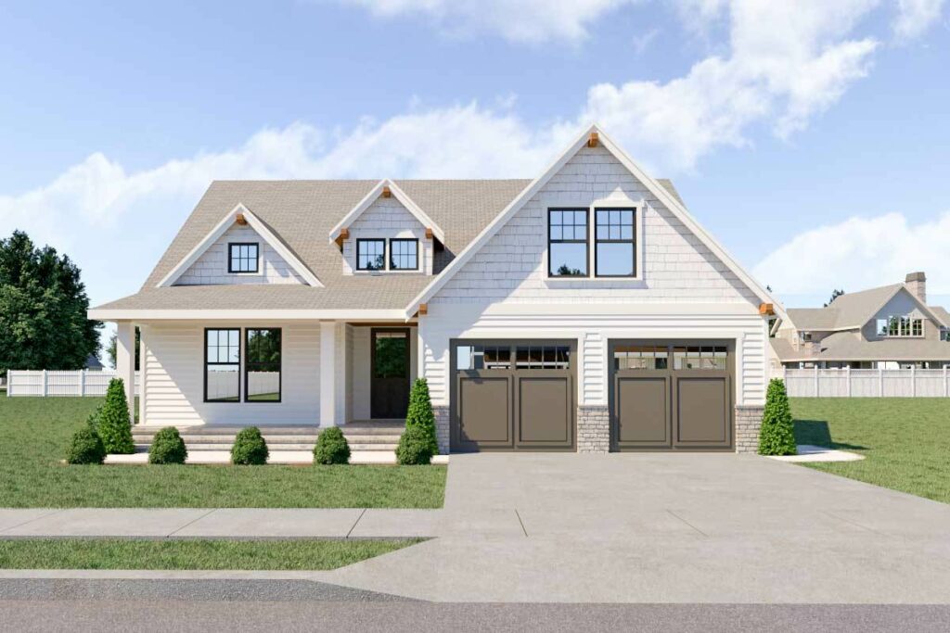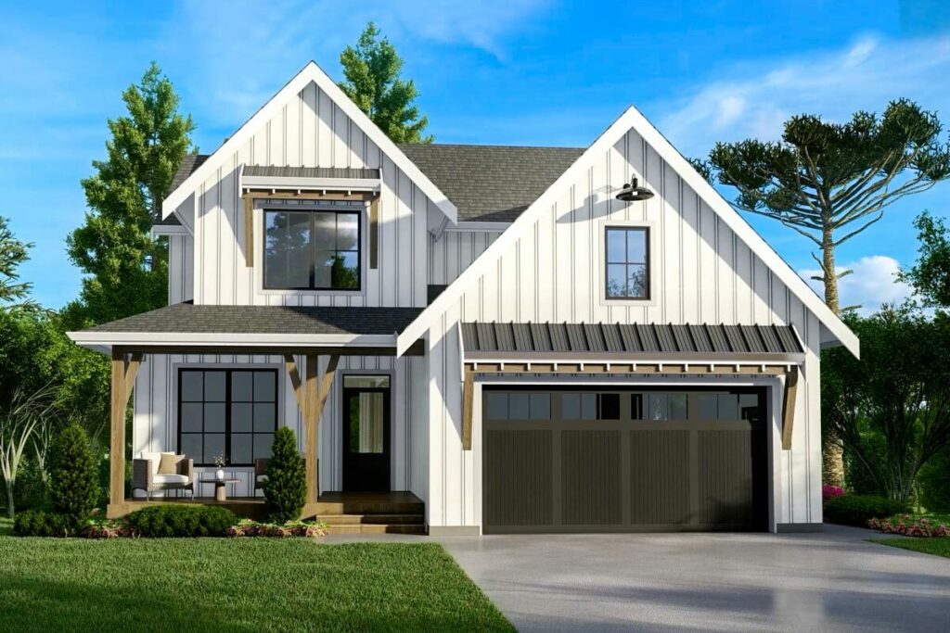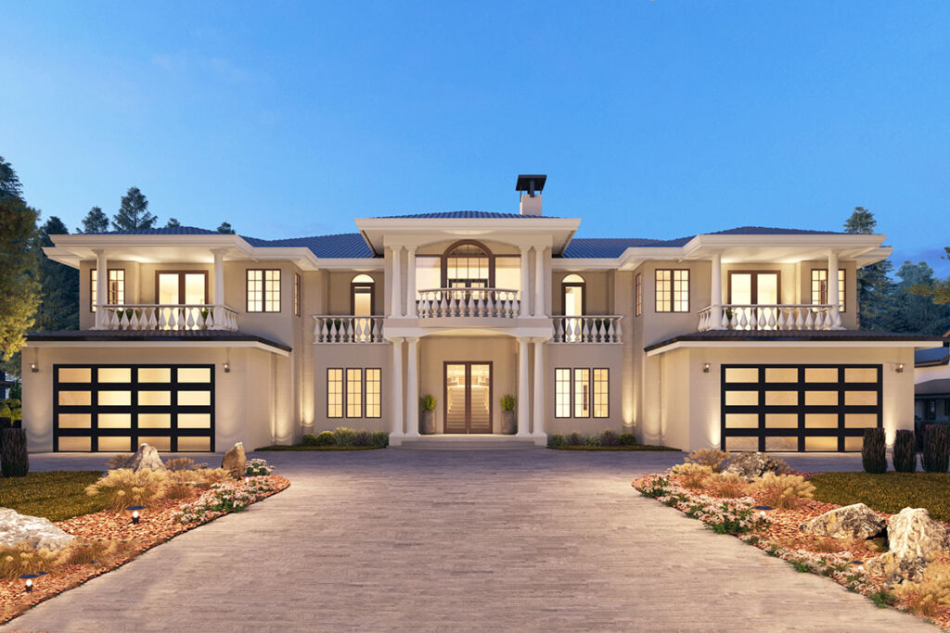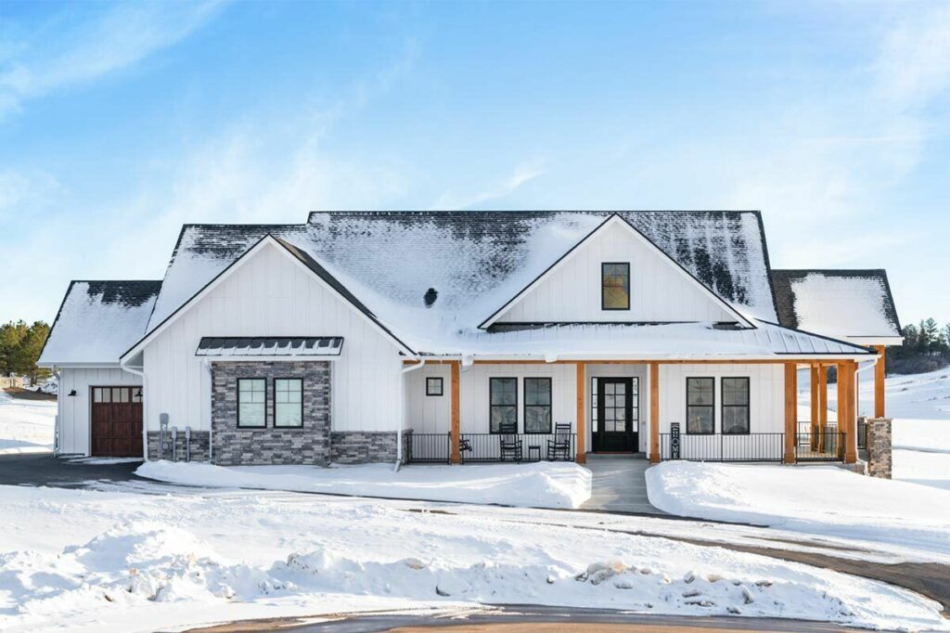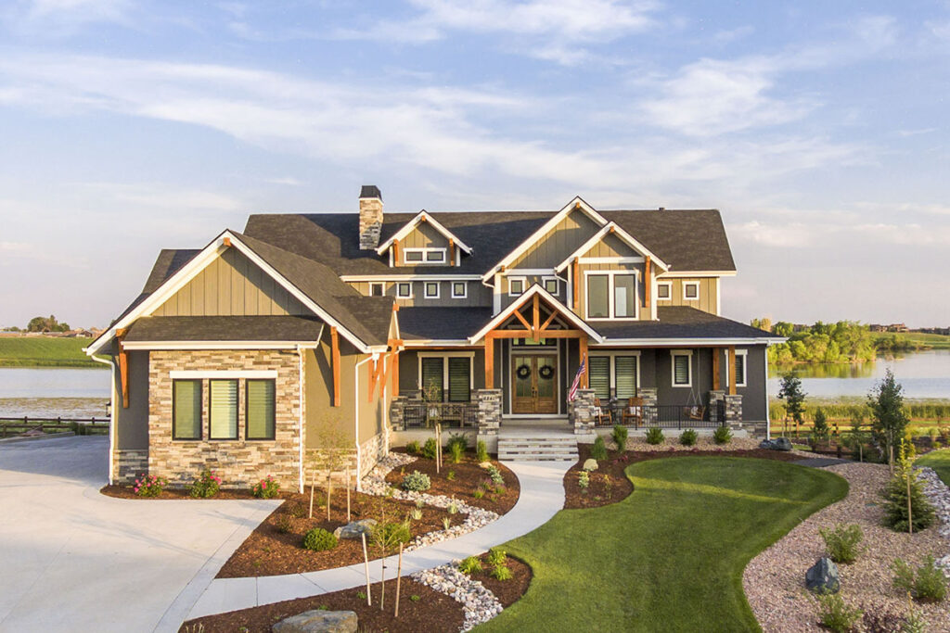Transitional 5-Bedroom 2-Story Home with Courtyard Parking for 6 Cars (Floor Plan)
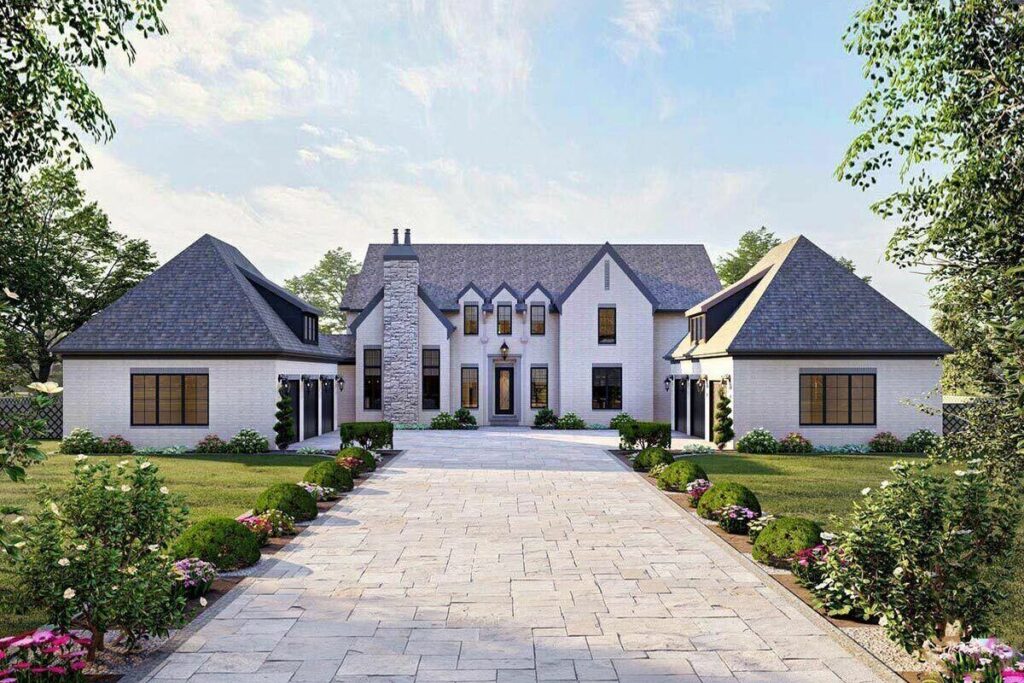
Specifications:
- 5,388 Sq Ft
- 5 Beds
- 4.5+ Baths
- 2 Stories
- 6 Cars
Ah, the sweet allure of a dream—a grand, expansive 5,388-square-foot dream, to be exact.
Have you ever pondered the essence of luxury living without the need for castle-sized quarters?
If so, come along and let me guide you through a house that’s more than just a shelter—it’s a statement.
Picture this: you arrive home not to a simple driveway, but to an elegant courtyard that proudly presents its trio of matching 3-car garages.
This isn’t just an entryway; it’s a bold declaration of sophistication that also subtly suggests, “Yes, I have ample room for my collection of vehicles, and perhaps even a spontaneous boat purchase.”
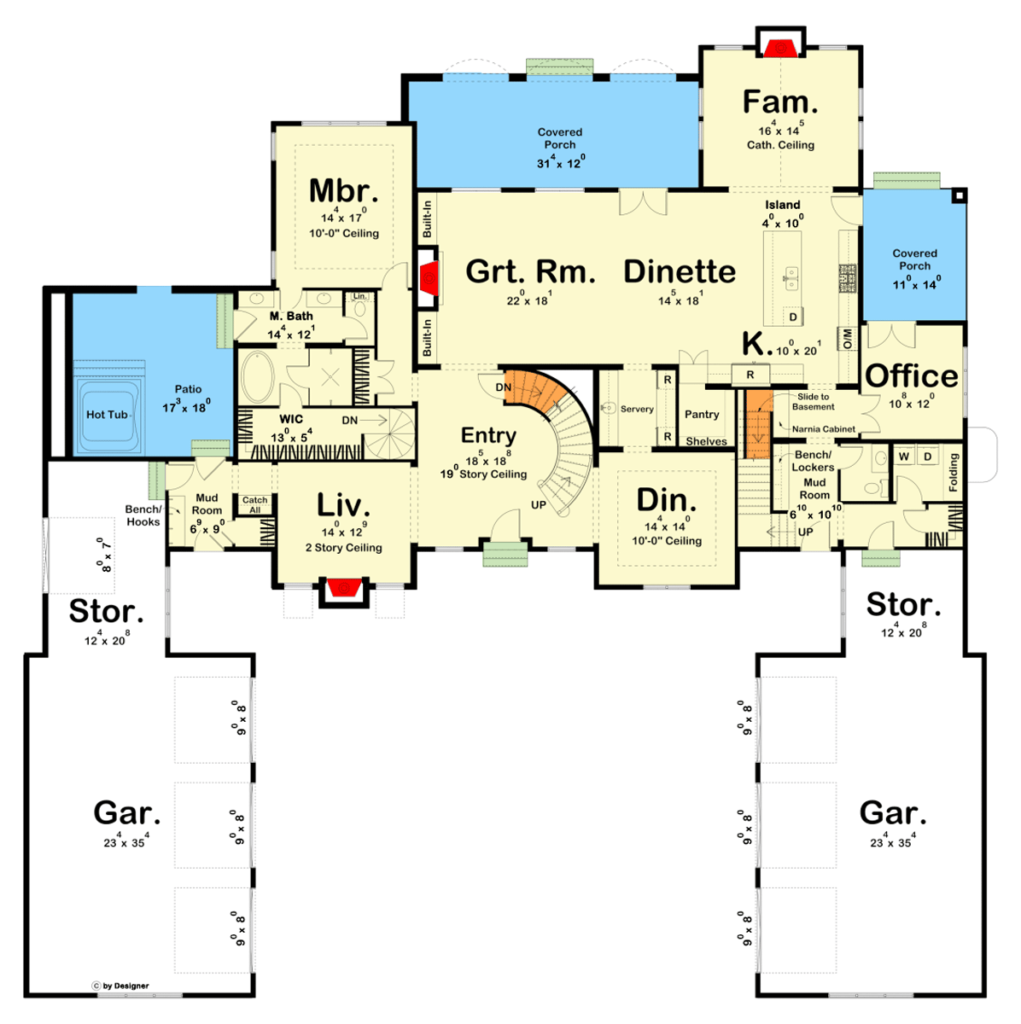
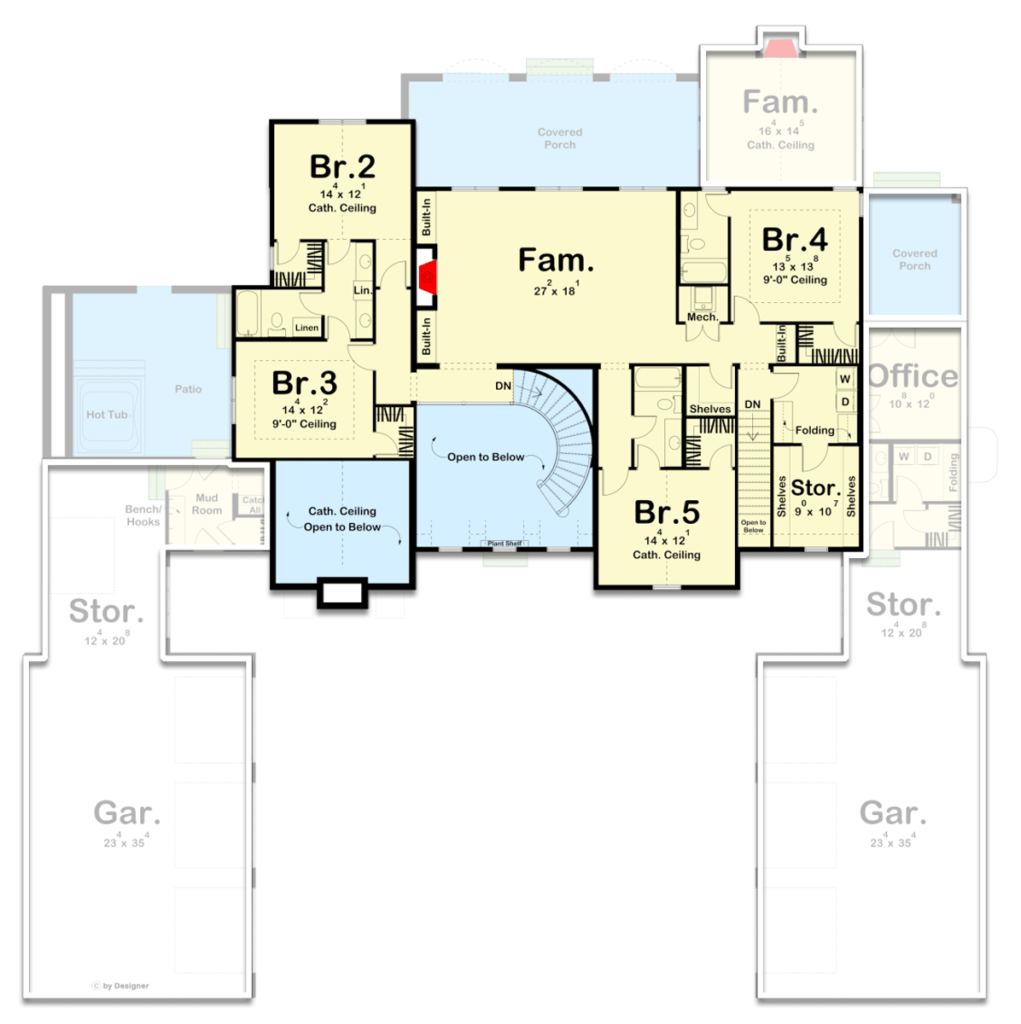
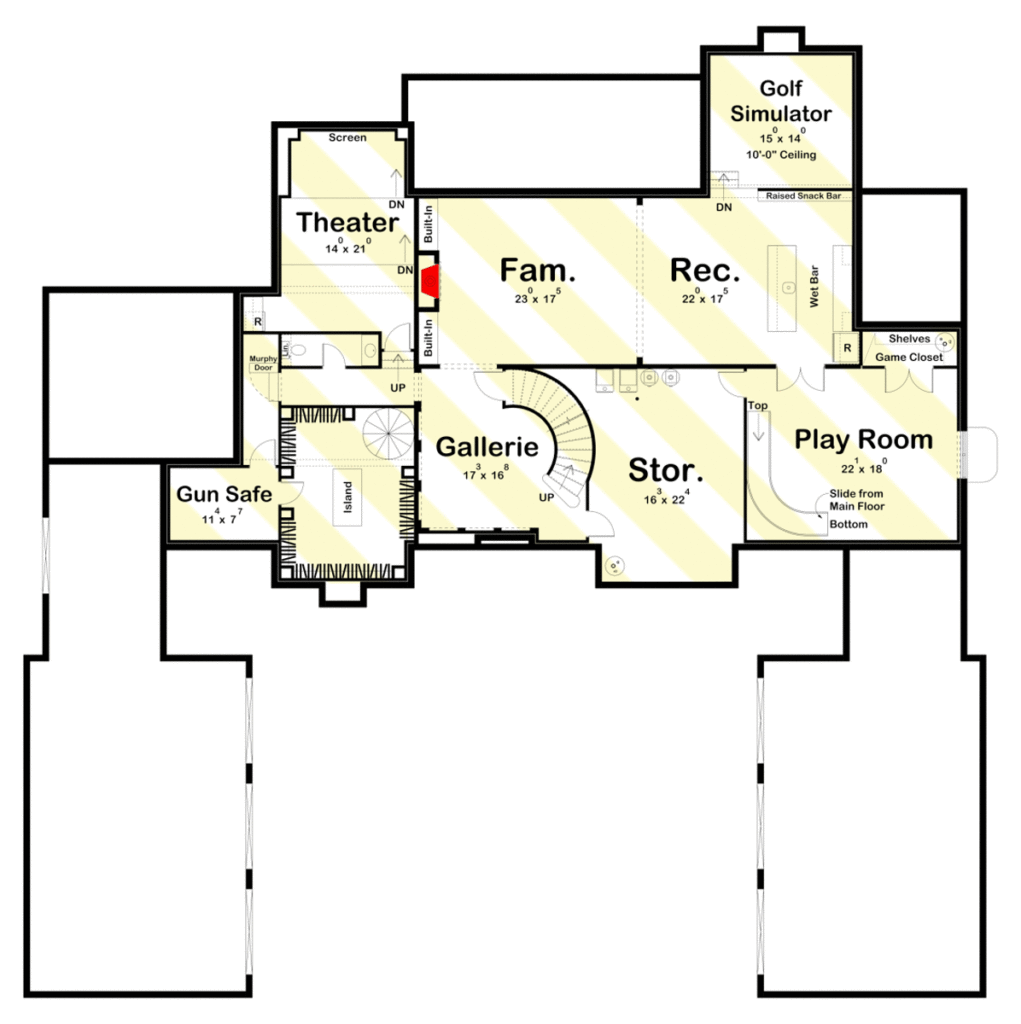
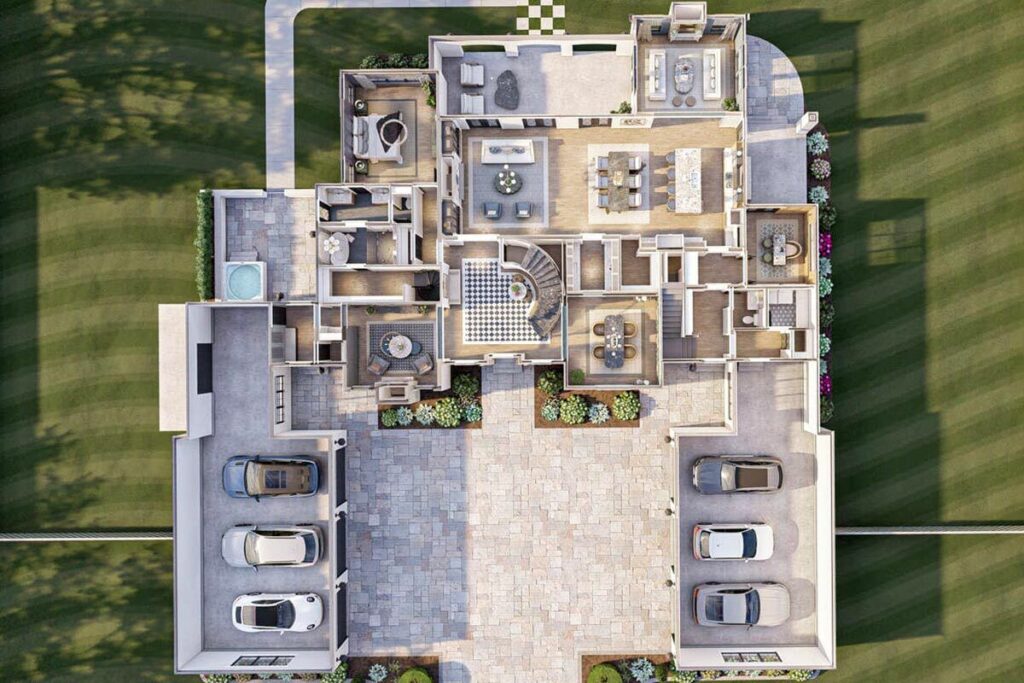
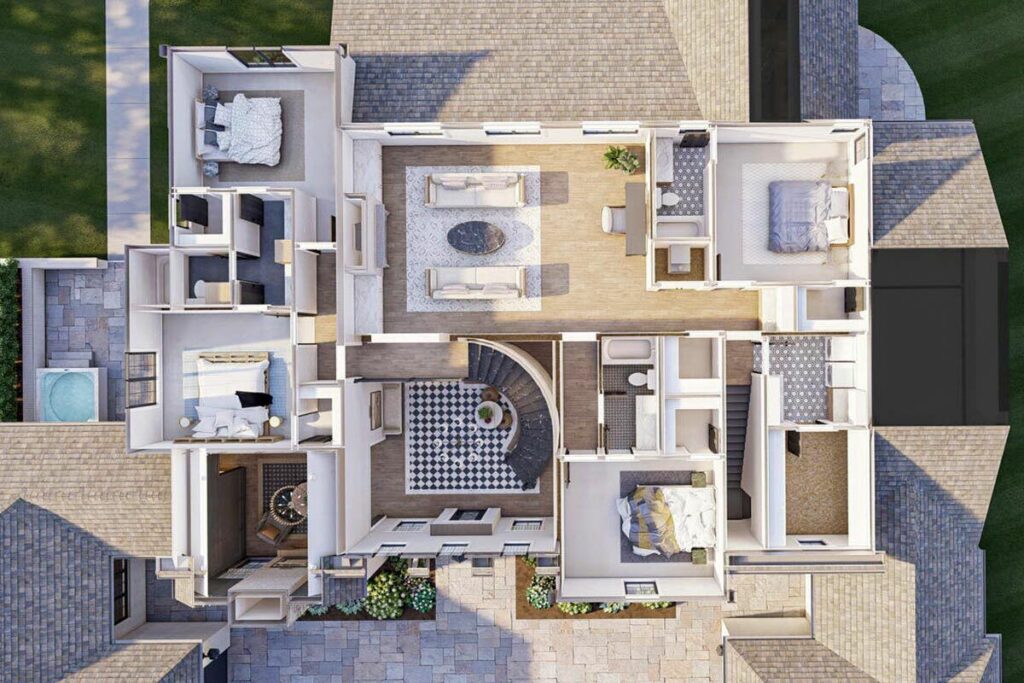
As you marvel at this stunning introduction, your gaze is captured by the gable roofs crowning three magnificent window arrays, each beckoning you with a modern flair to step inside.
Upon entering, a gracefully curved staircase greets you, reminiscent of the iconic scenes from countless romantic films.
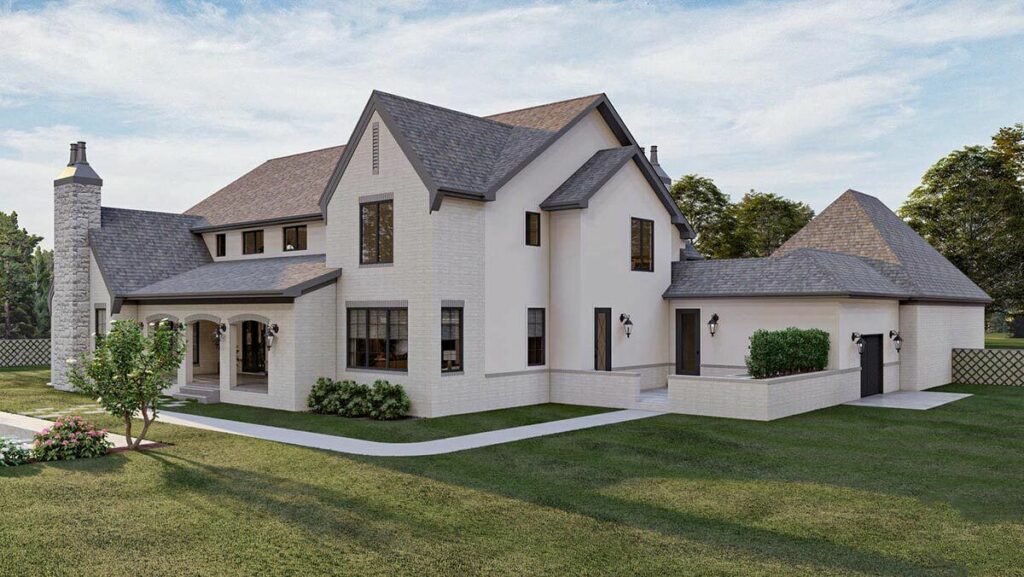
To your left, there’s a snug living room, anchored by a fireplace that promises cozy, picture-perfect winter evenings.
To your right, you find the dining room—a space ripe with potential for laughter, the cheerful clink of glasses, and perhaps the occasional spill of secrets by that one overzealous relative.
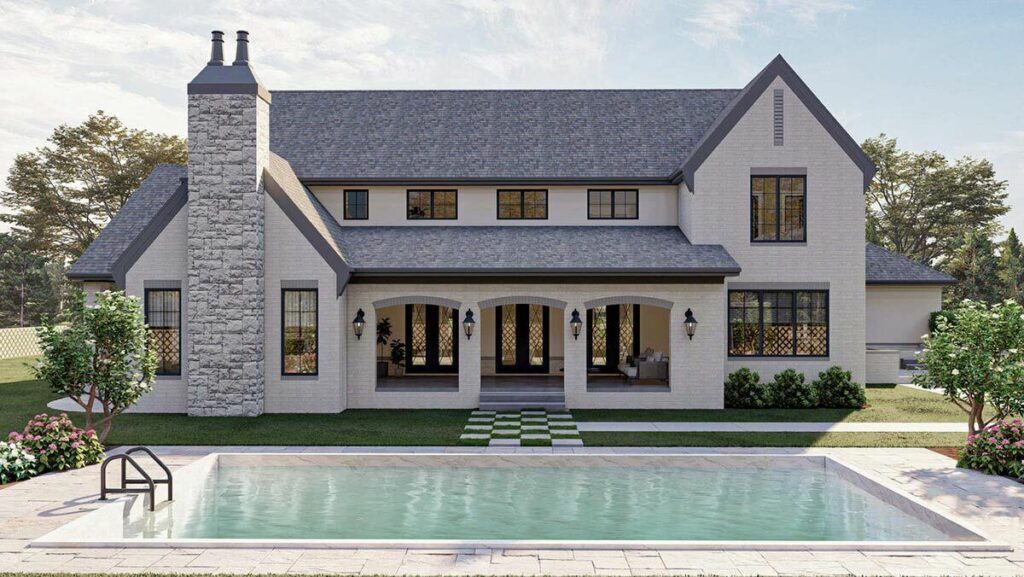
Then there’s the great room, aptly named for its grandeur.
With another fireplace, this room is tailored for deep conversations, lively game nights, or simply a relaxed evening sprawled on the couch.
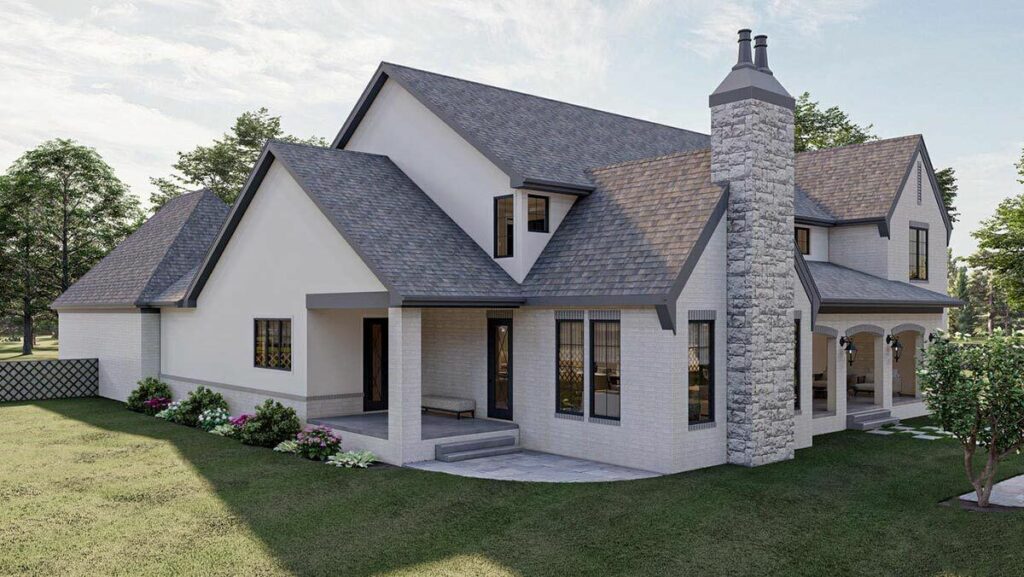
Adjacent to this, the kitchen boasts a substantial island, perfect for laying out a lavish brunch or hosting a chic wine and cheese gathering.
And the best part?
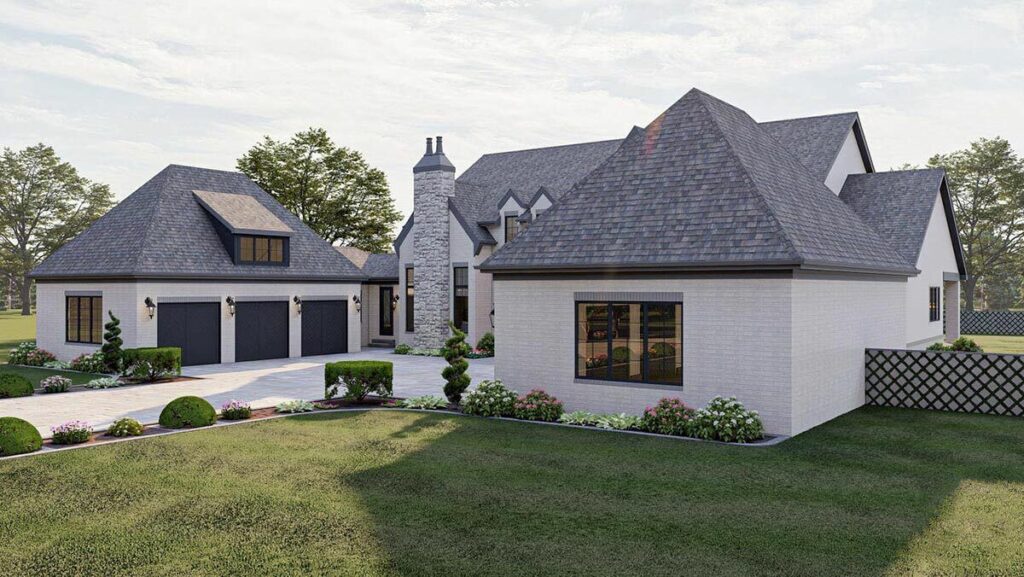
This culinary haven offers views of not one, but two fireplaces, allowing you to whip up a meal while basking in the glow of dual firesides.
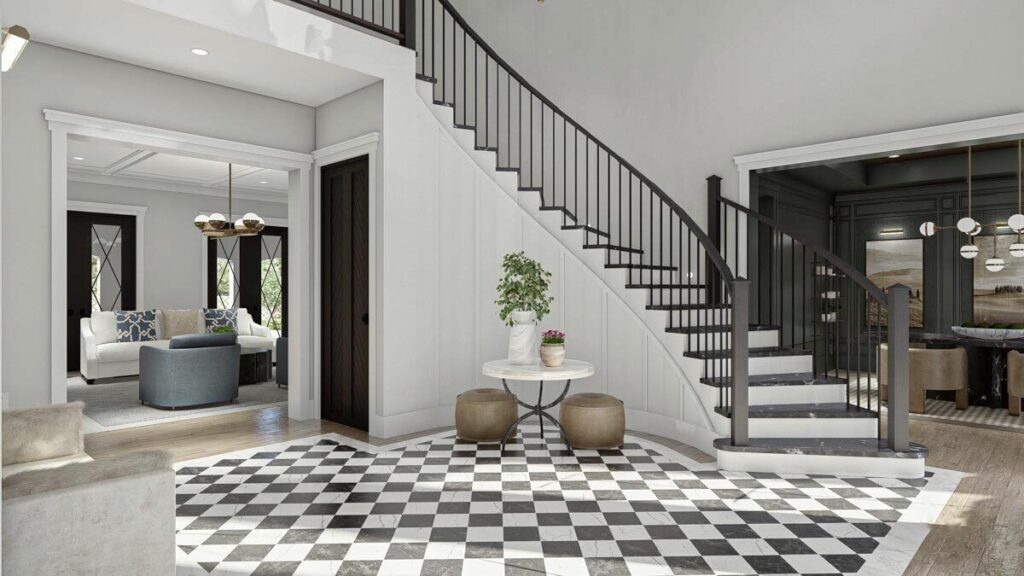
For those who work from home or manage a quirky side blog, the office space, complete with French doors opening to a side porch, offers a scenic view that beats any bland office wall.
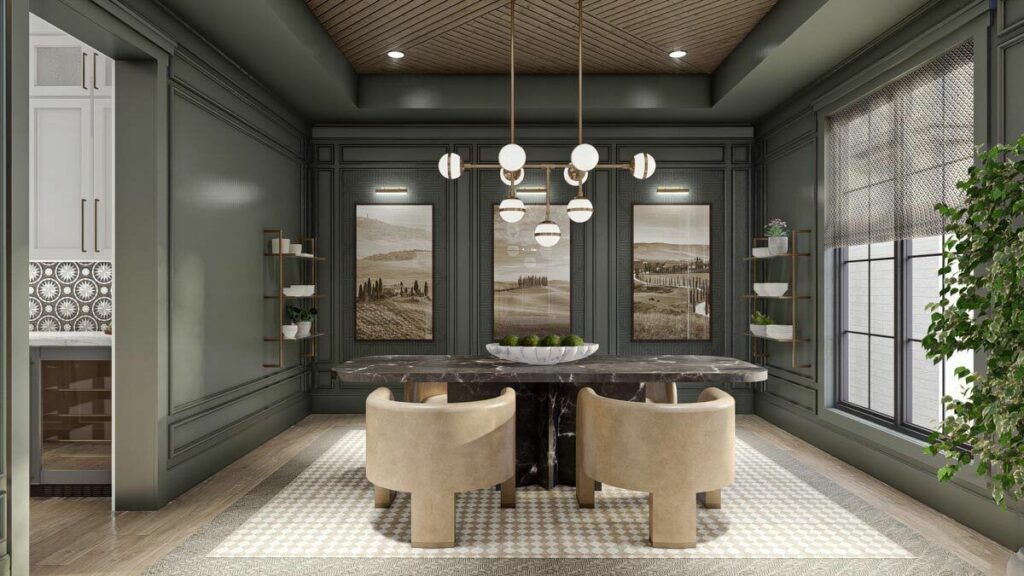
It’s an ideal spot for waving to neighbors or flaunting your work-from-home attire—pajama bottoms included.
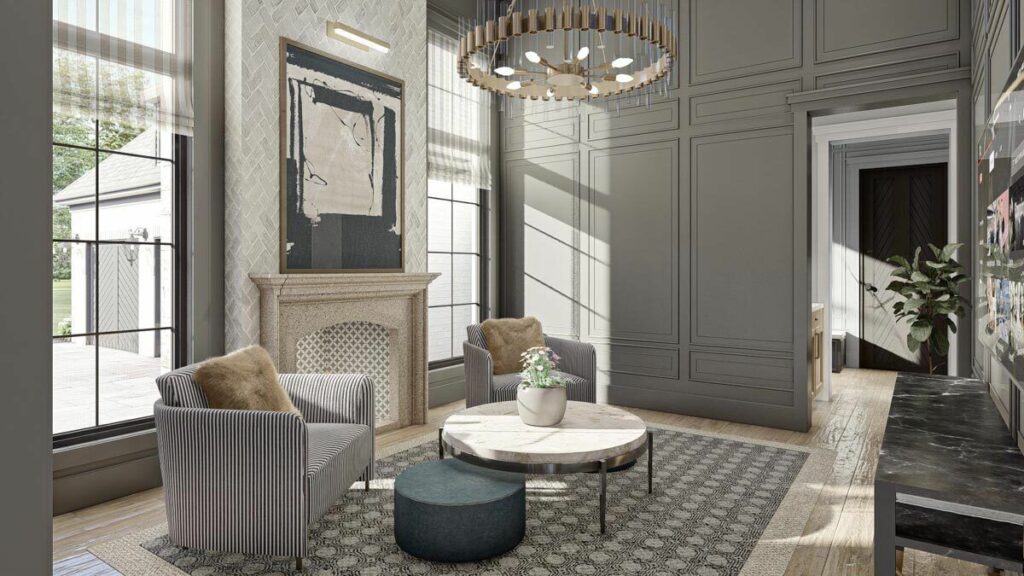
The master suite is a realm of its own, where luxury meets tranquility.
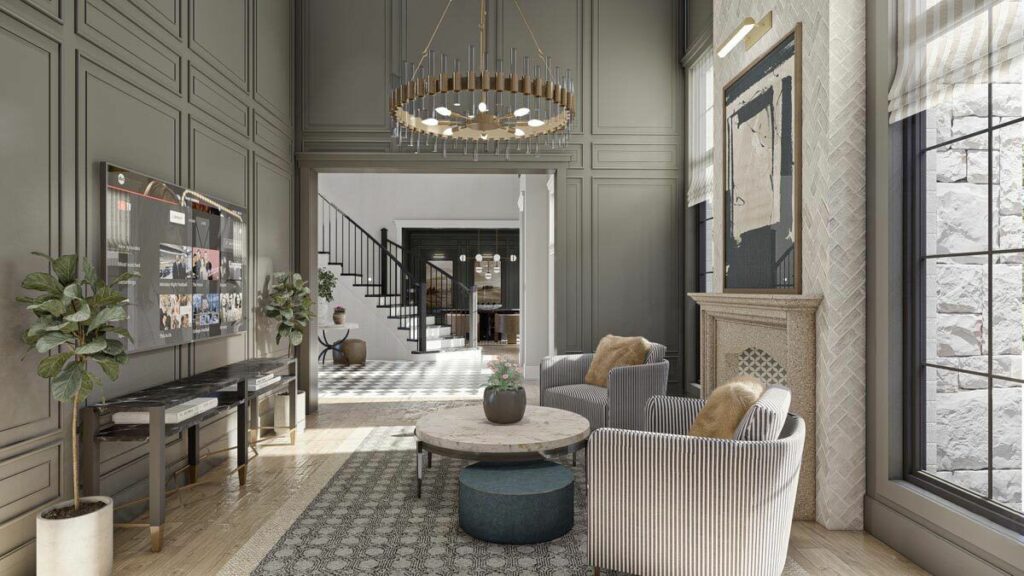
Highlighted by a tray ceiling and an opulent five-fixture bathroom, it’s truly a sanctuary.
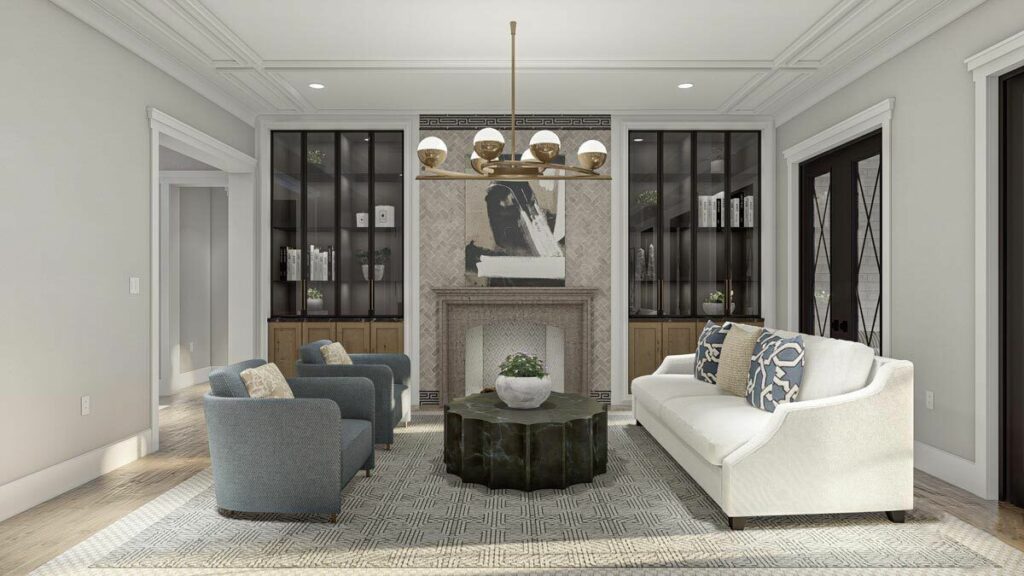
The cherry on top?
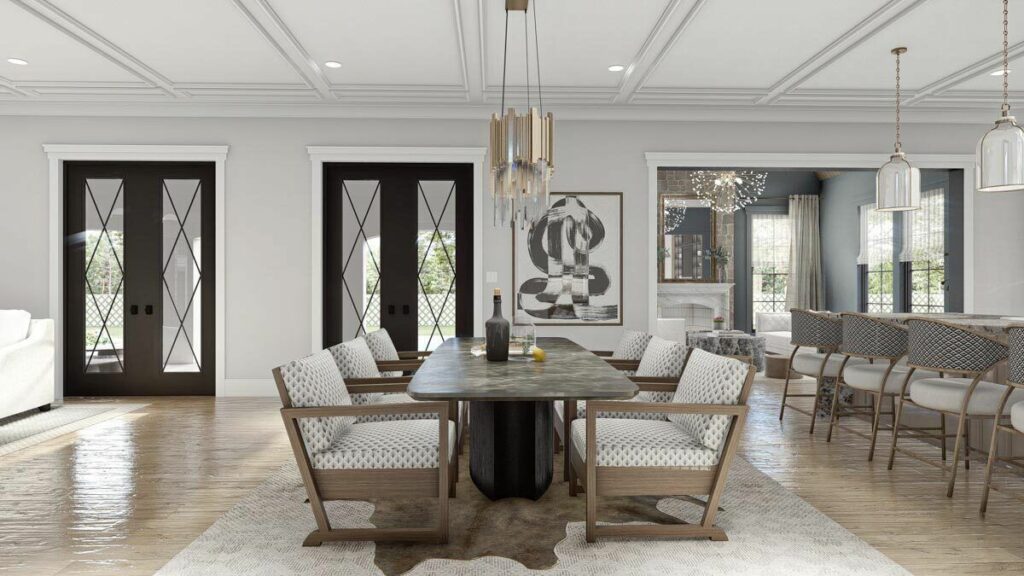
A spiral staircase to the basement for those late-night fridge raids and a private door to a patio with a hot tub, ready to dissolve any remnants of a taxing day.
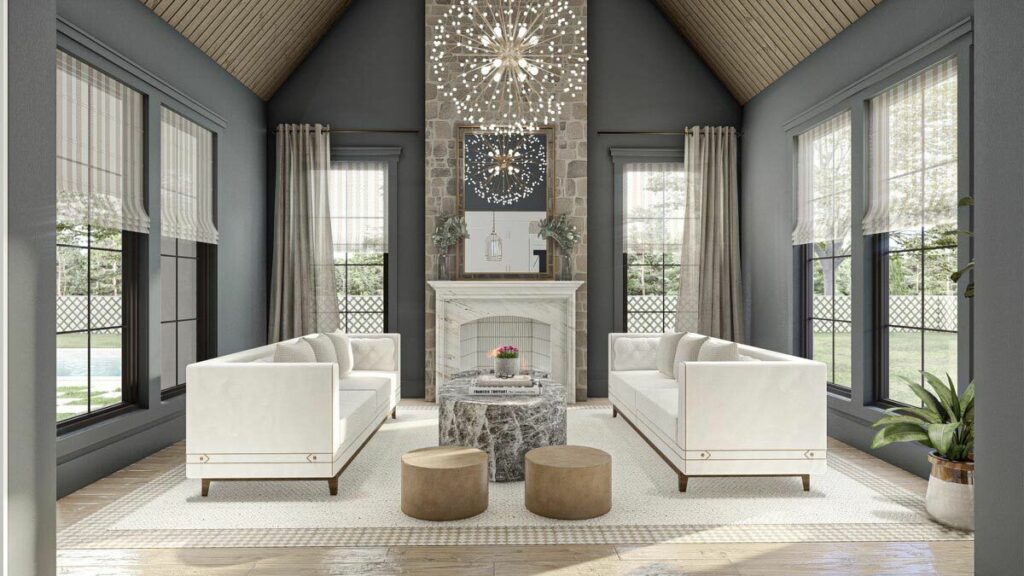
Upstairs, four symmetrically arranged bedrooms surround a central family room—ideal for children, guests, or even an eccentric collection that demands its own space.
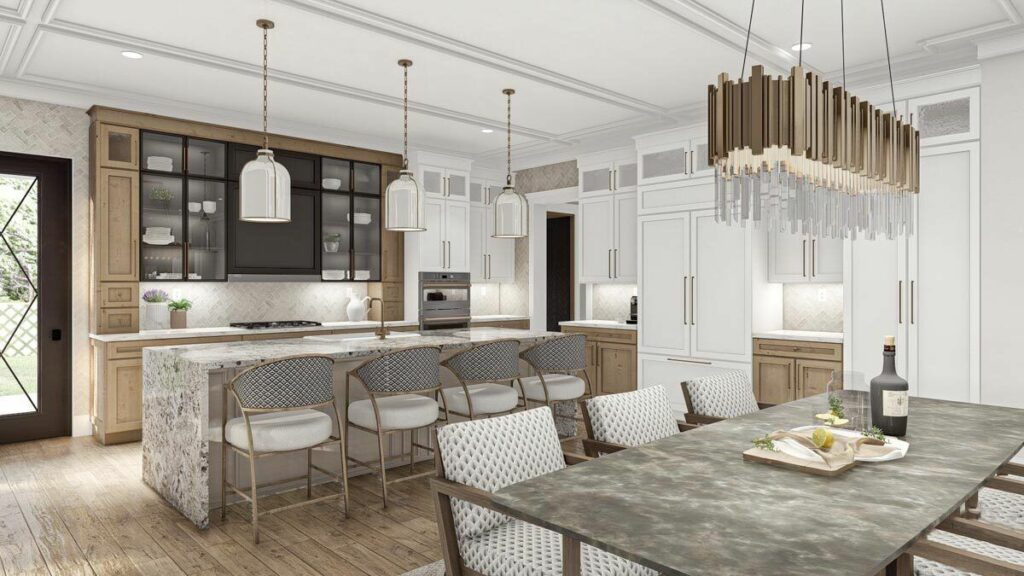
And yes, there’s a laundry room because even in a dream home, the mundane remains a reality.
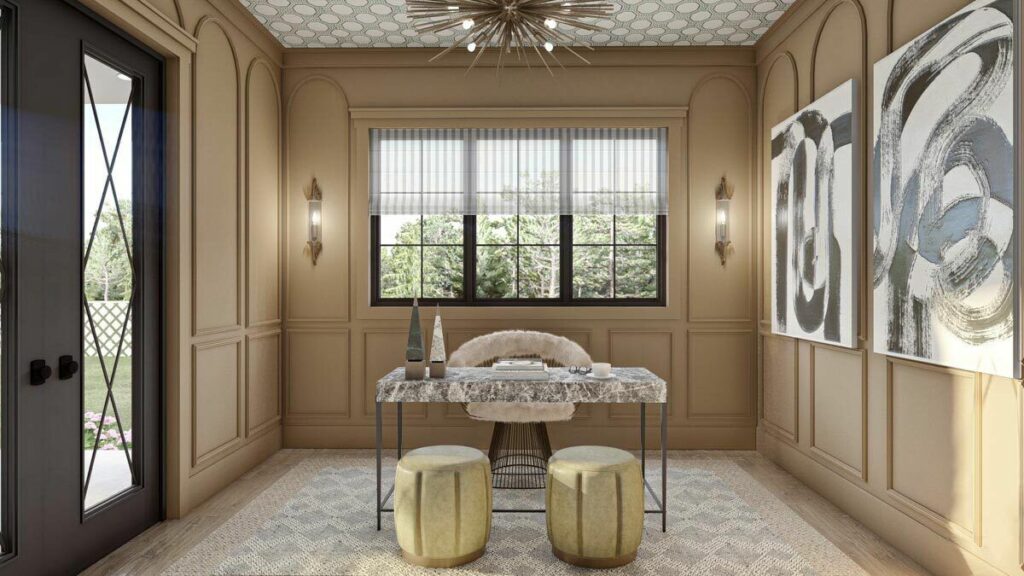
But there’s more.
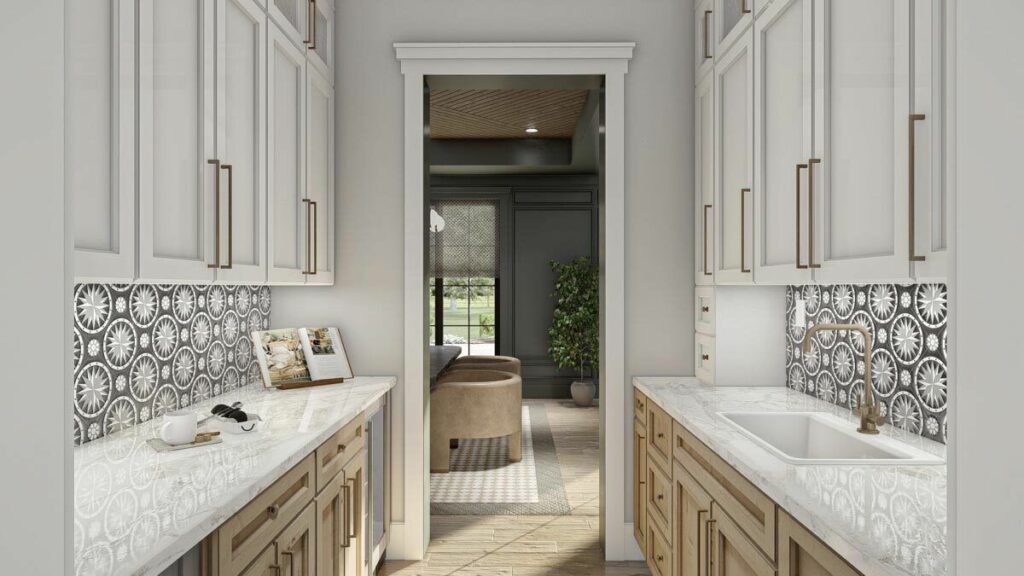
An optional basement expands this home by an additional 2,614 square feet, ready to be transformed into a personal movie theater, a vibrant playroom complete with a slide, or anything else your heart desires and your budget allows.
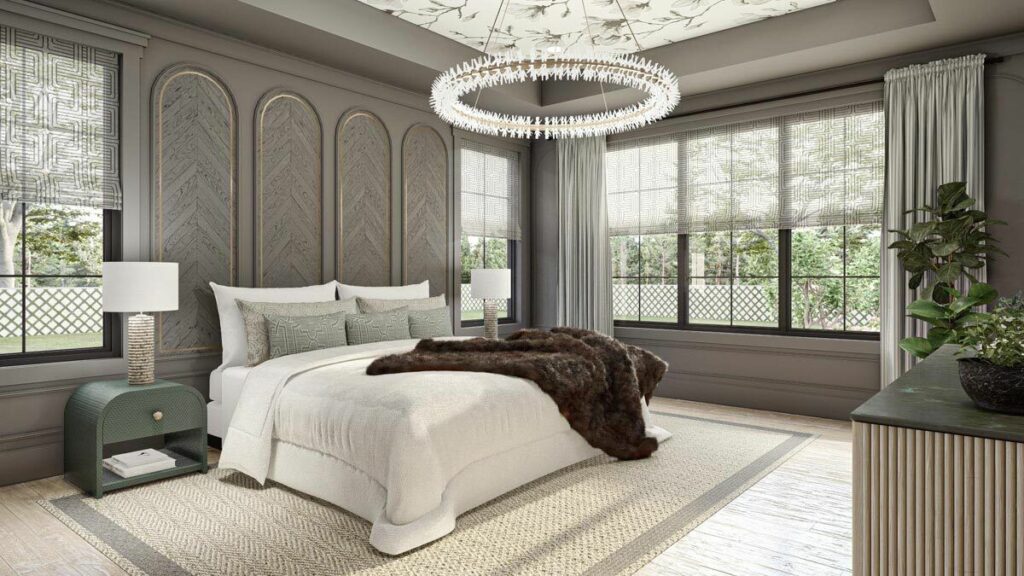
In essence, this 5-bedroom transitional home isn’t just built—it’s crafted for those who dream big.
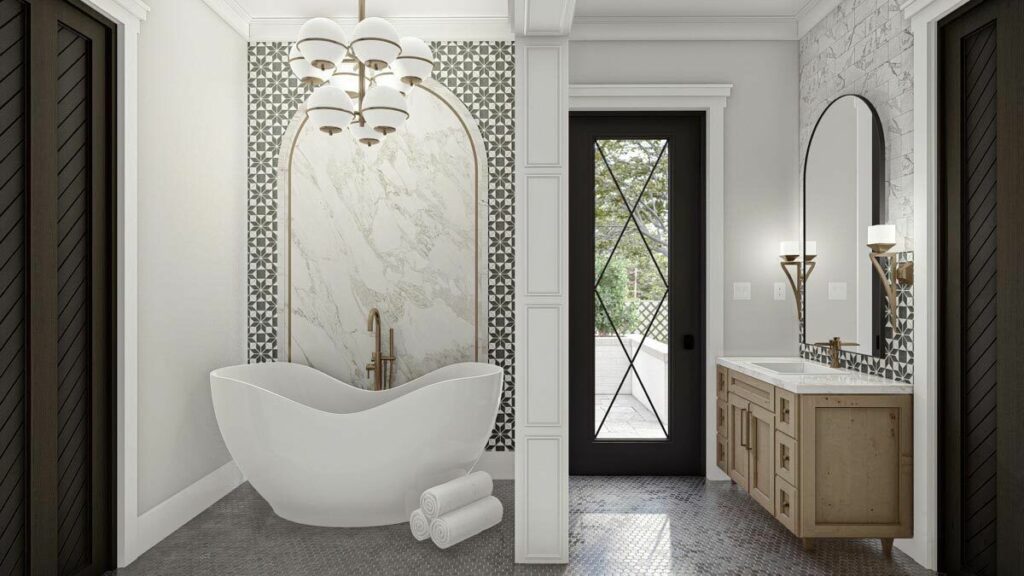
It’s a perfect fusion of luxury, comfort, and impeccable style.
And for those who question the necessity of six parking spaces?
Simply smile and say, “For someone who’s embracing the very best of life, that’s who.”
Here’s to living large and dreaming even larger!

