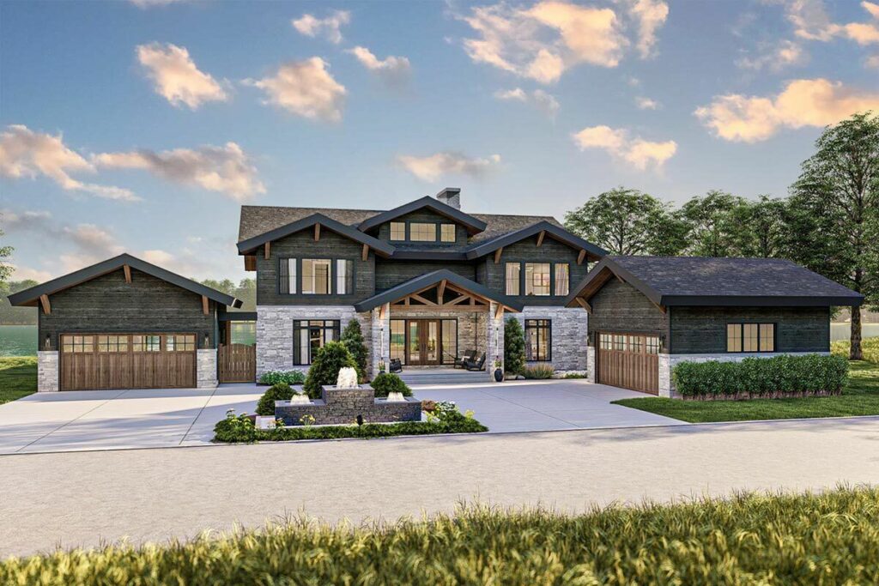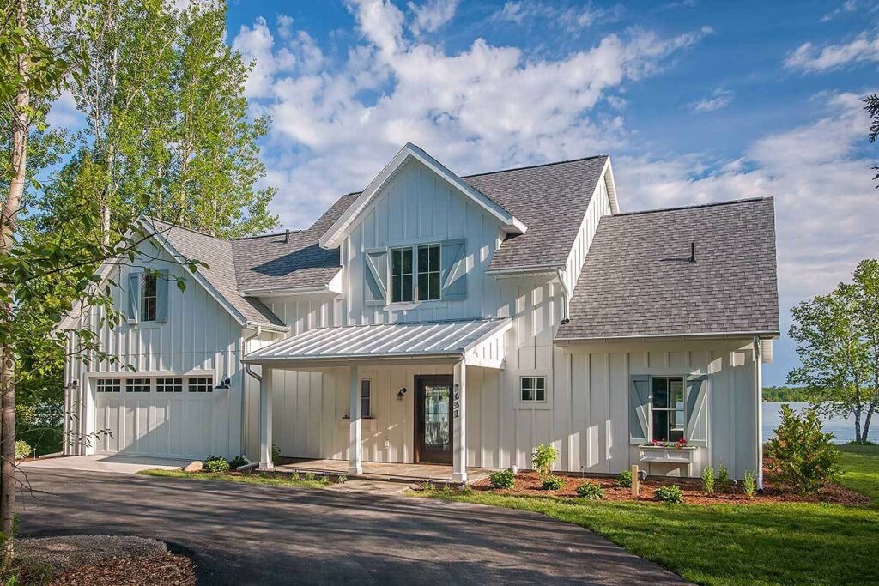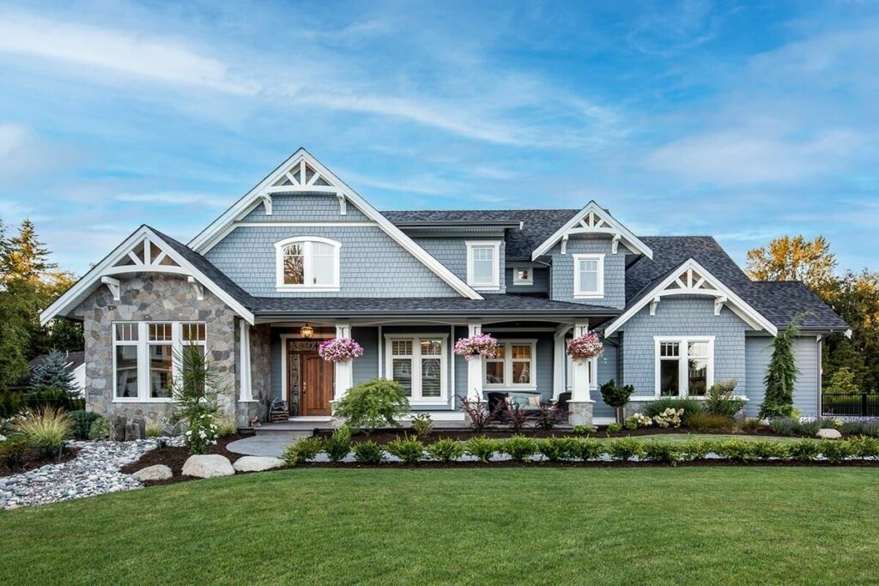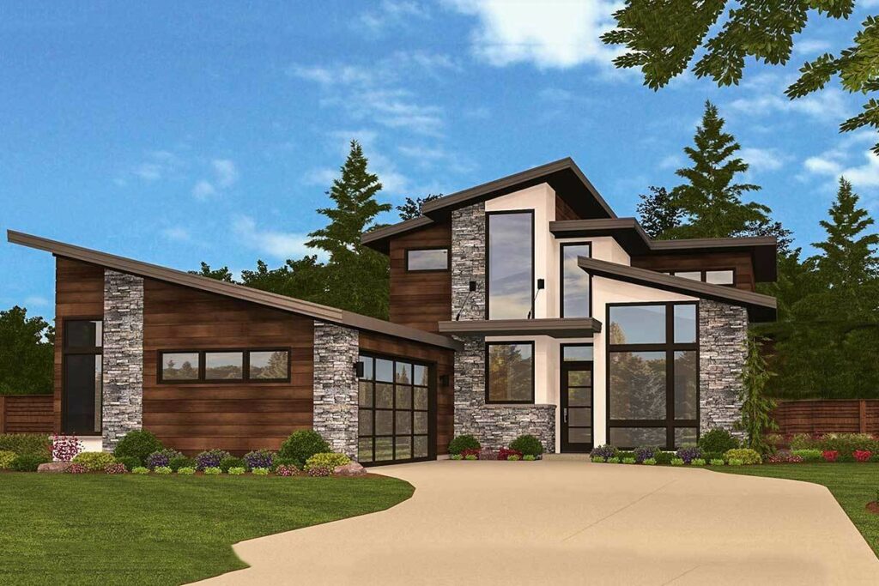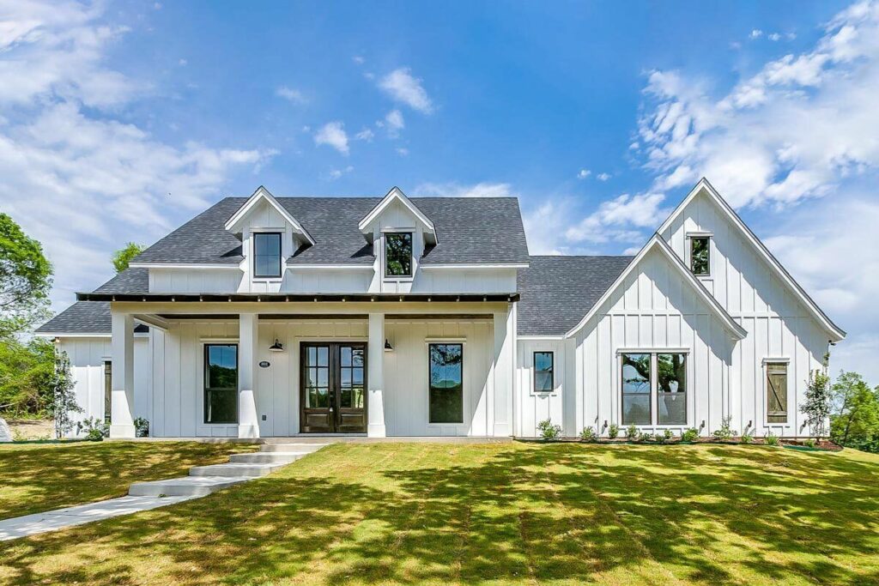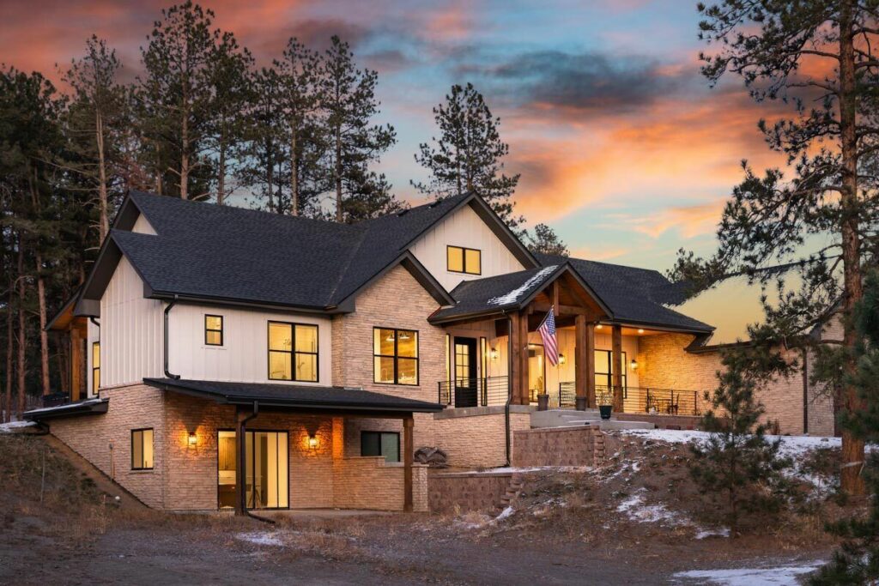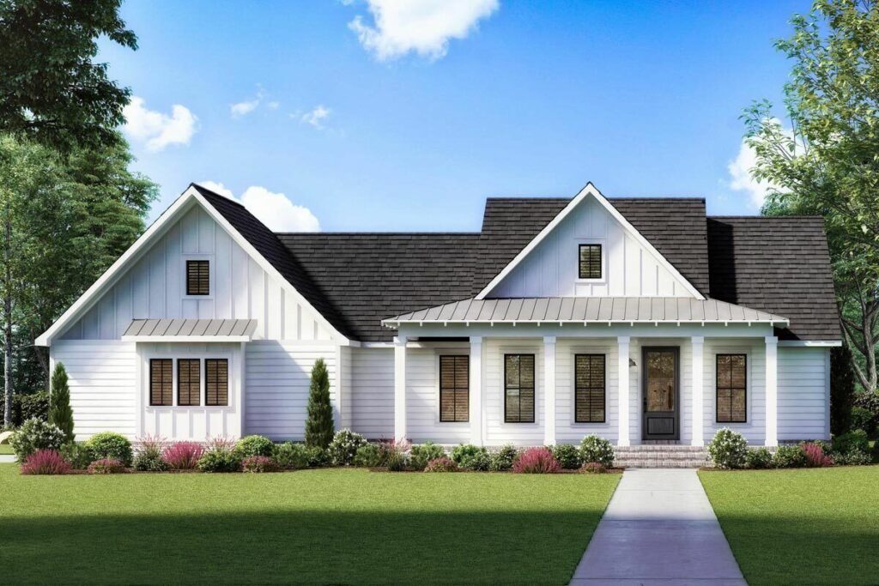5-Bedroom 2-Story Craftsman Home with Two-Story Great Room (Floor Plan)
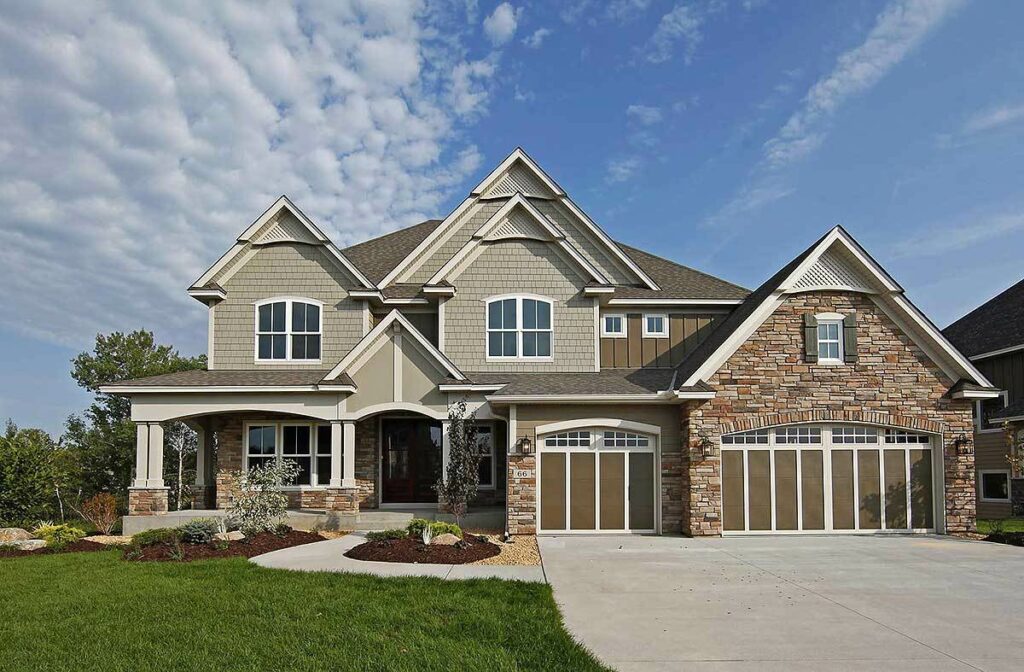
Specifications:
- 3,634 Sq Ft
- 4 – 5 Beds
- 3.5 – 4.5 Baths
- 2 Stories
- 3 Cars
Hey there, home decor aficionados and dreamers alike!
I’m about to whisk you away on a journey through what might just be the home of your dreams (and honestly, it’s pretty high up on my list too).
Get ready; you might just find yourself itching to pack your bags by the end of this.
Picture this: stepping into a home and being greeted in such a charming manner it feels like the house itself is saying hello.
Imagine a craftsman-style home that wraps you in warmth from the moment you step through the door.
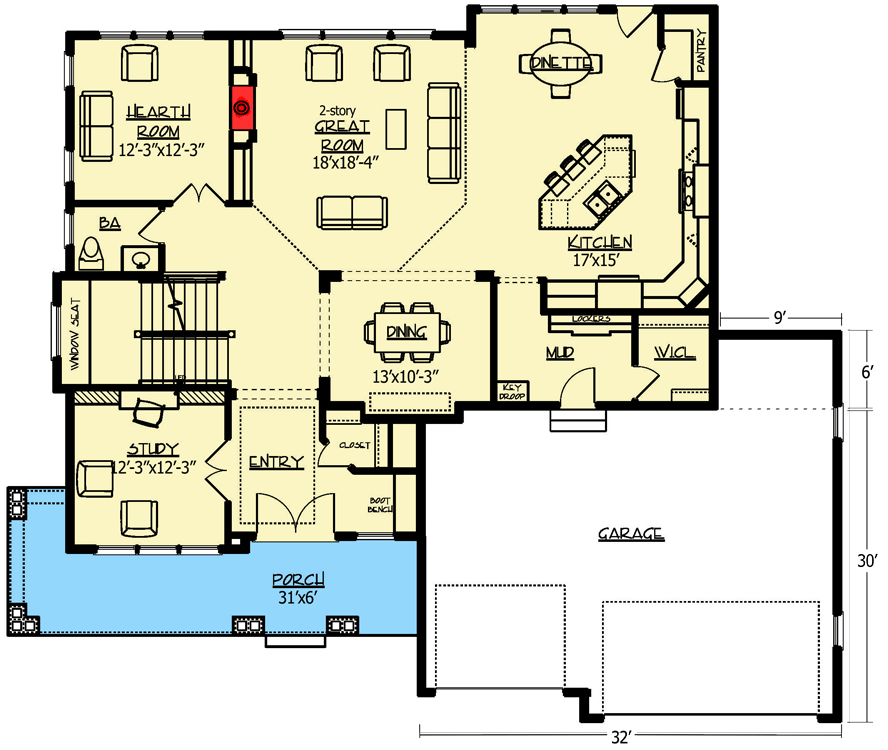
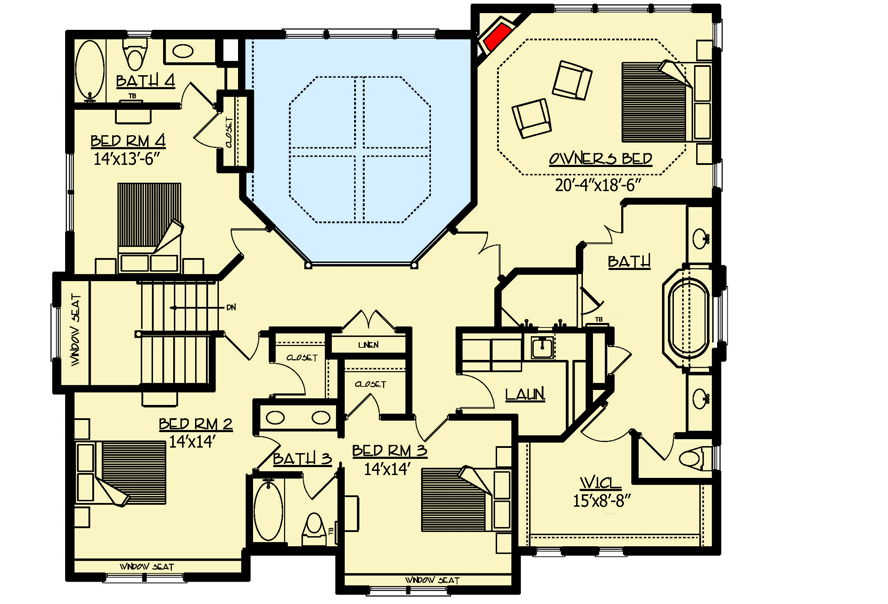
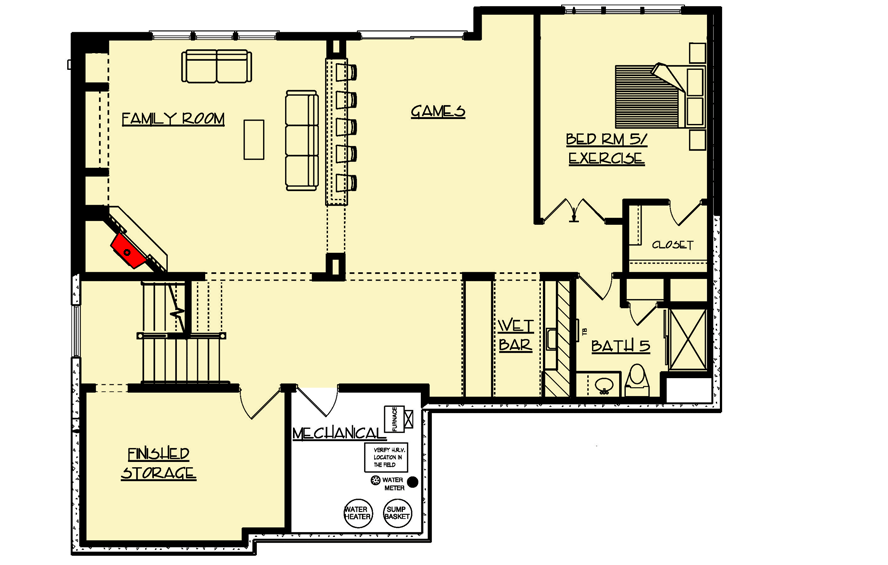
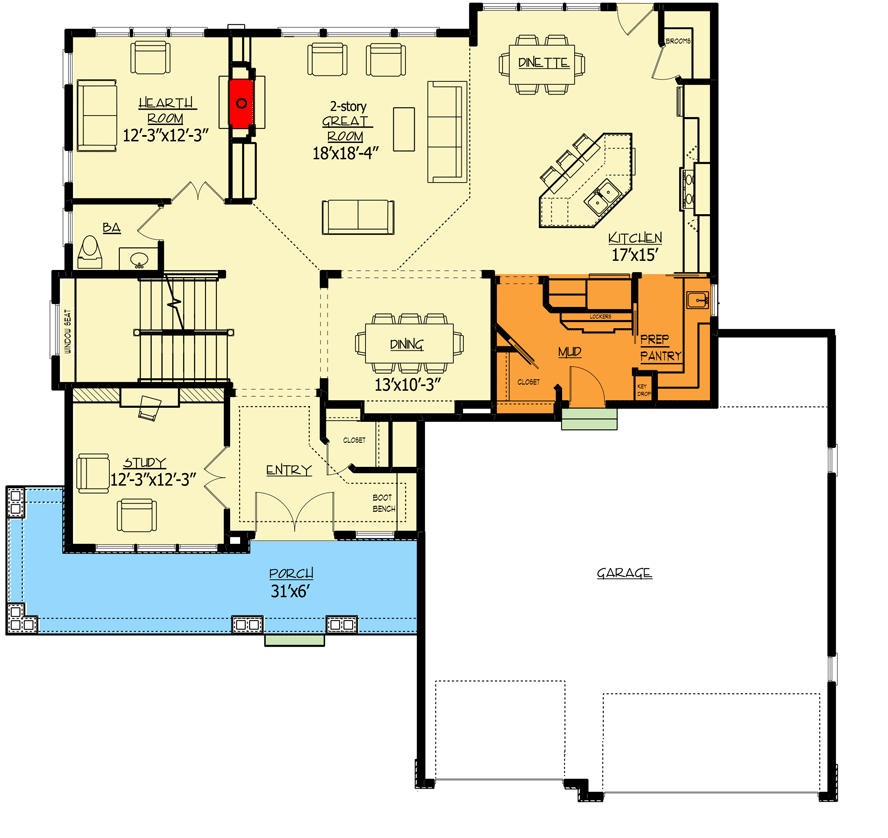
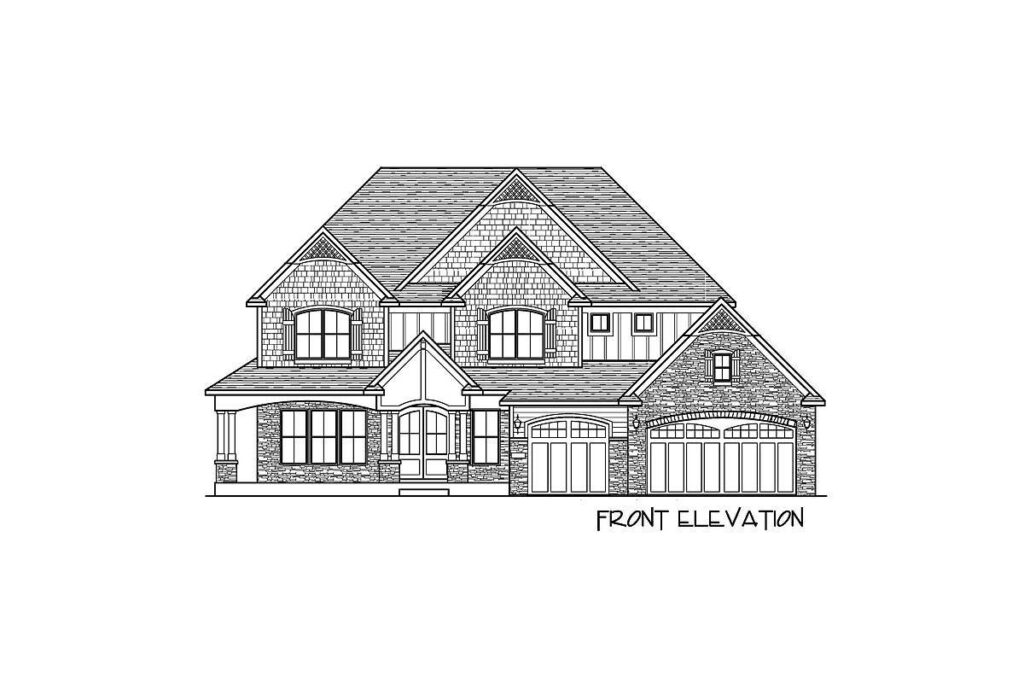
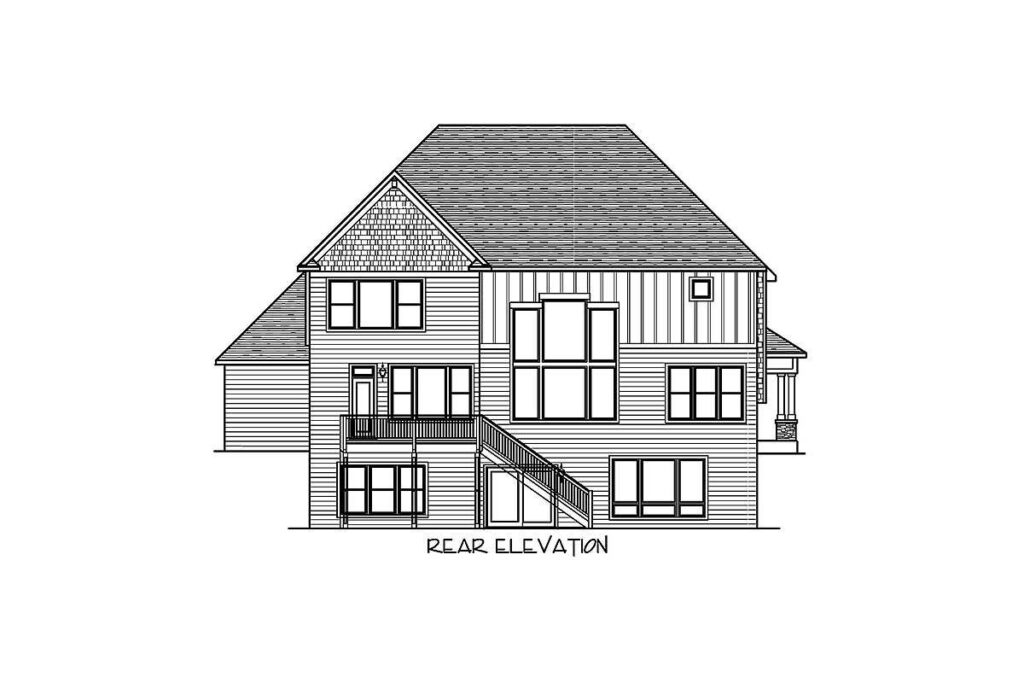
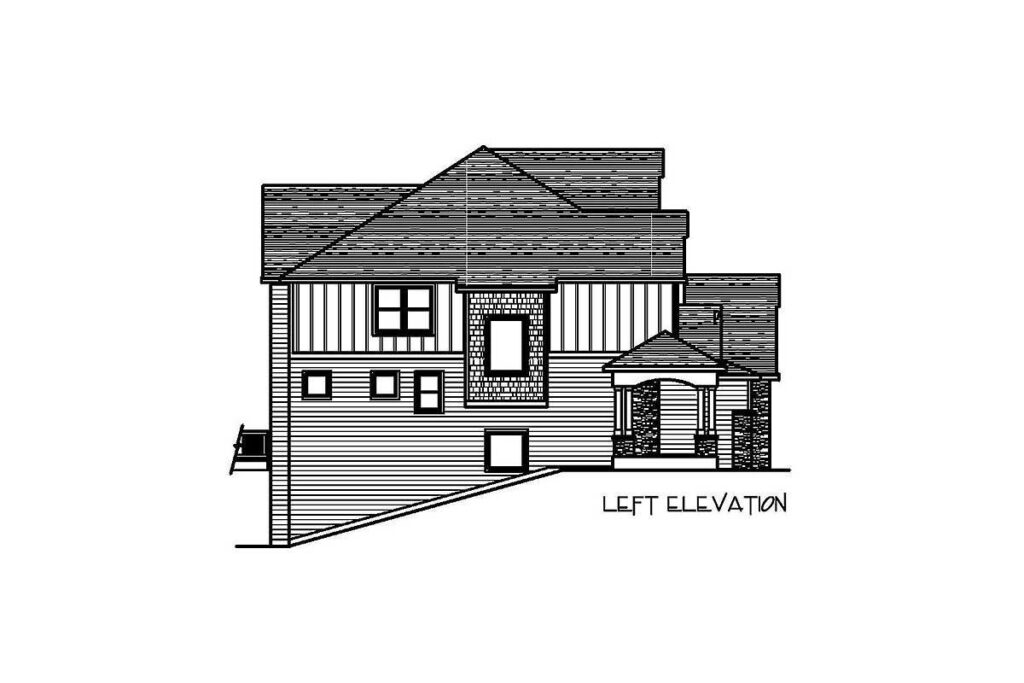
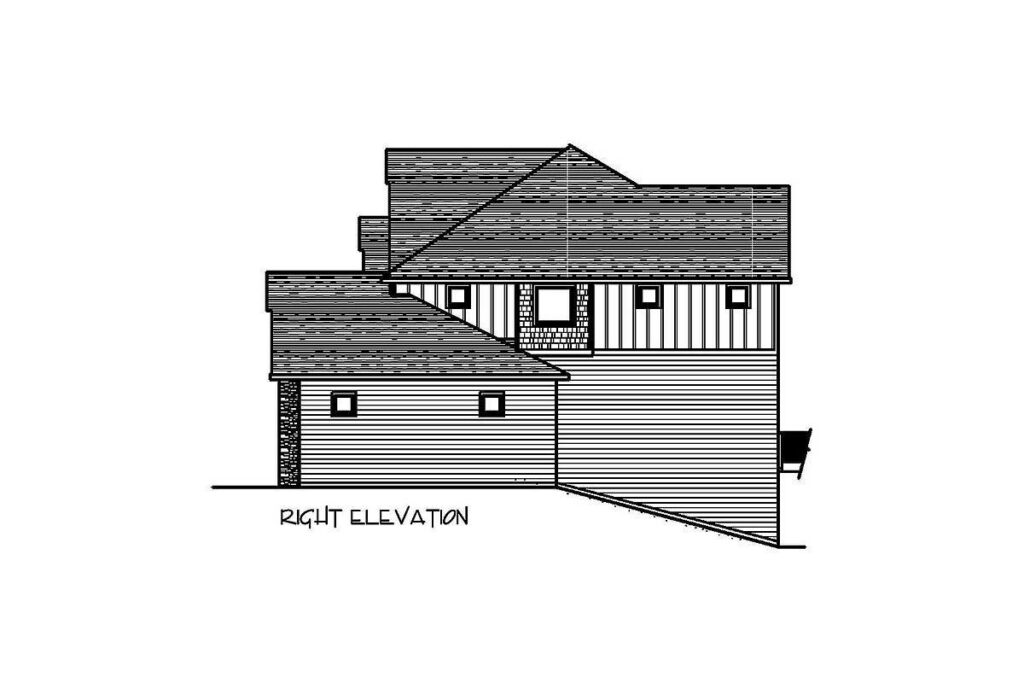
Right off the bat, the foyer pulls you in with a cozy built-in bench, perfect for those little moments of pause, like tying your shoelace or just taking a breather.
And, forget about the mess of jackets from last winter; there’s a walk-in coat closet ready to keep everything tidy and out of sight.
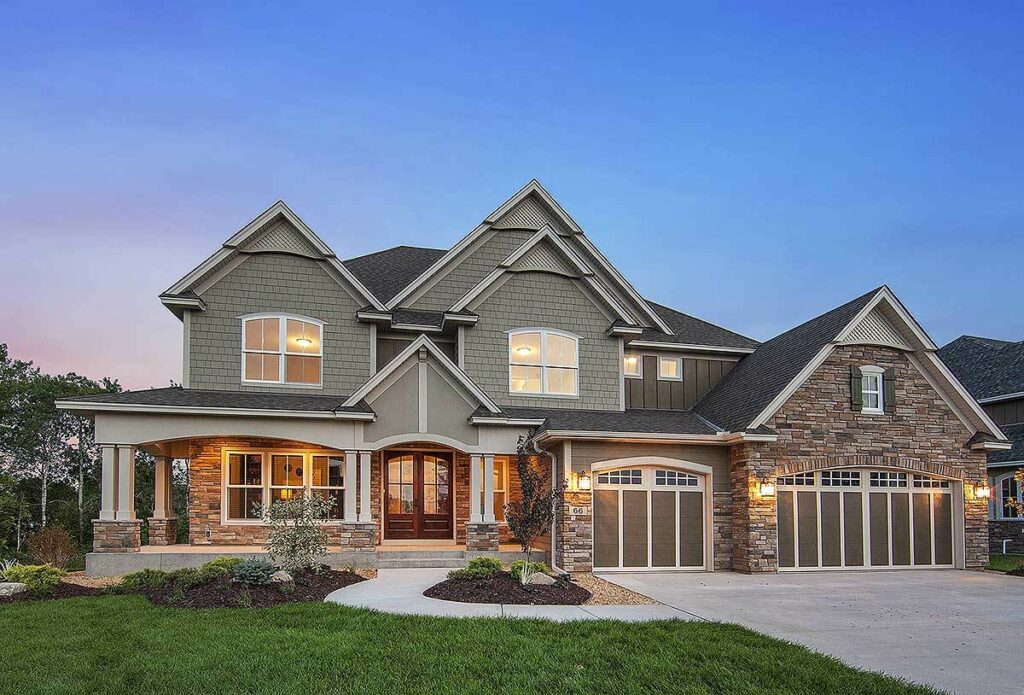
Now, let’s talk about something radical: the idea that walls to divide spaces are a bit, well, outdated.
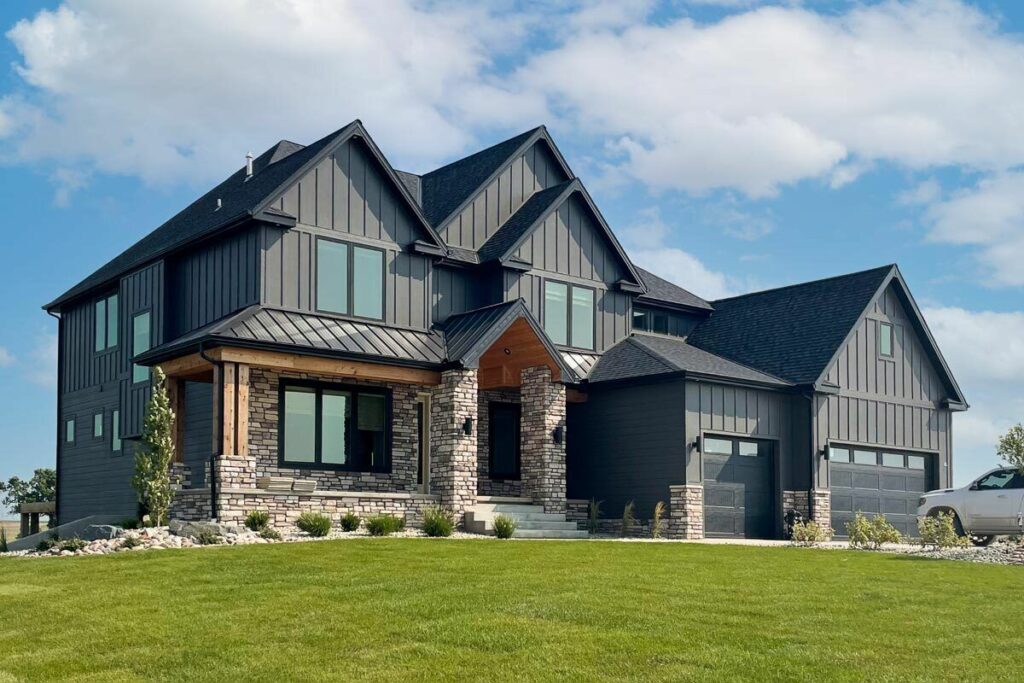
This craftsman gem opens up beautifully, with an open floor plan that lets your gaze drift effortlessly from the elegant dining area.
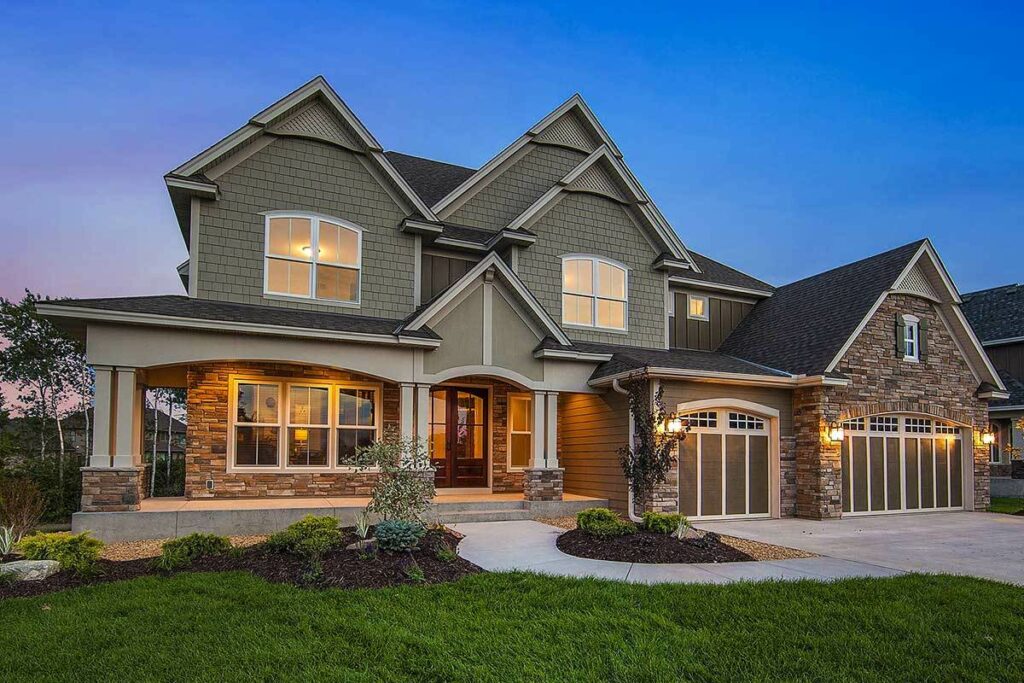
Through a spotless kitchen, across a grand two-story great room, and lands softly on a sun-filled dinette.
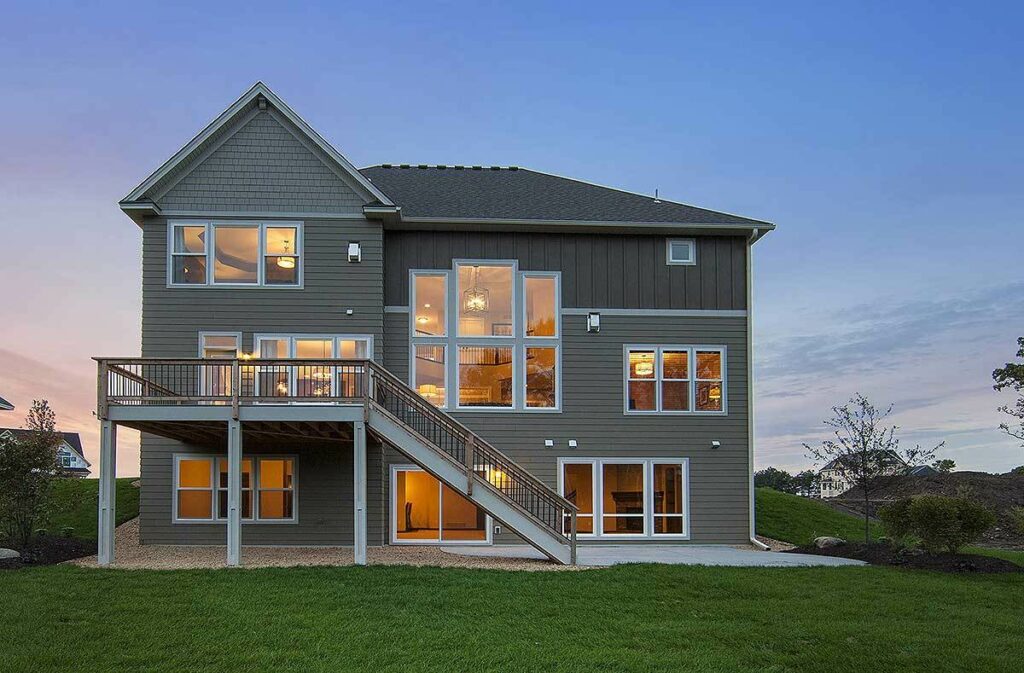
It’s a feast for the eyes!
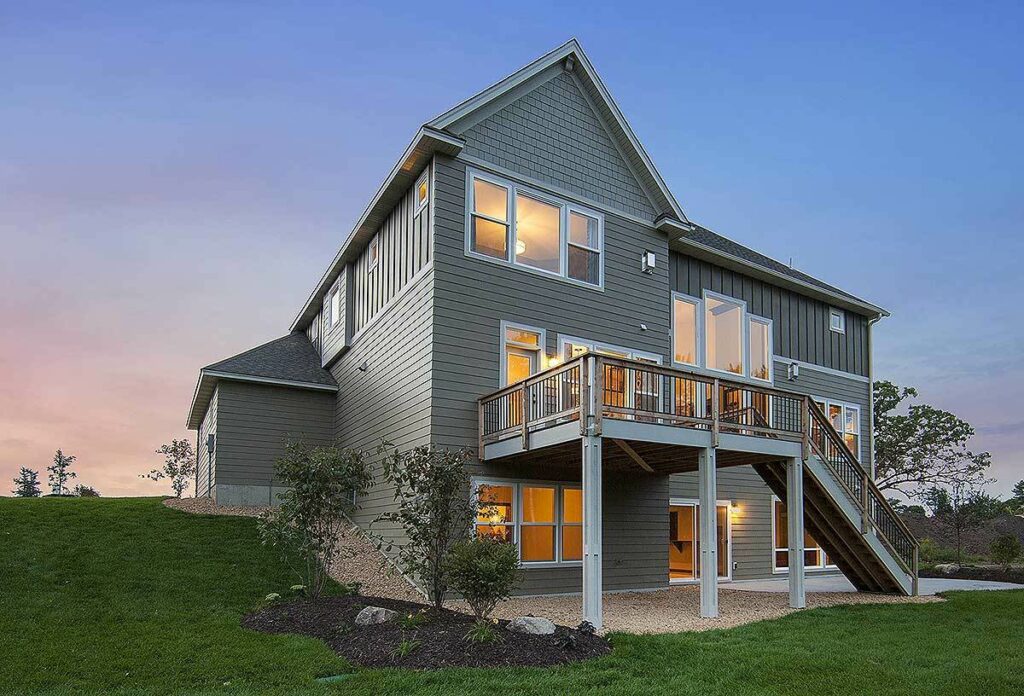
For those of you who love playing chef, the kitchen is a stage.
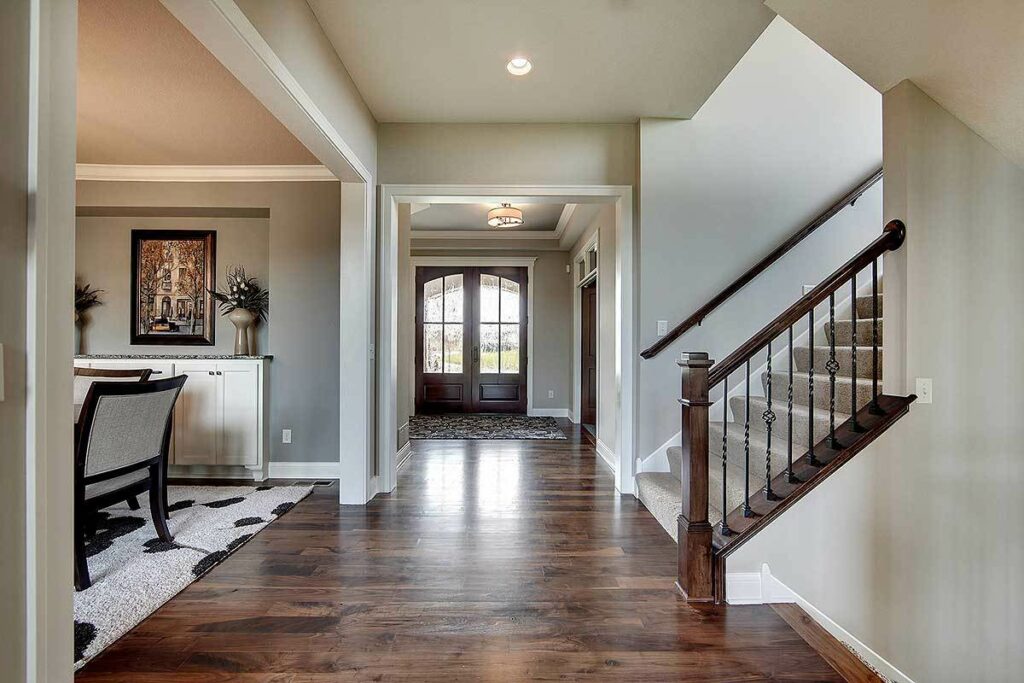
Imagine the scents of your cooking filling every corner, making the house feel even more like a home.
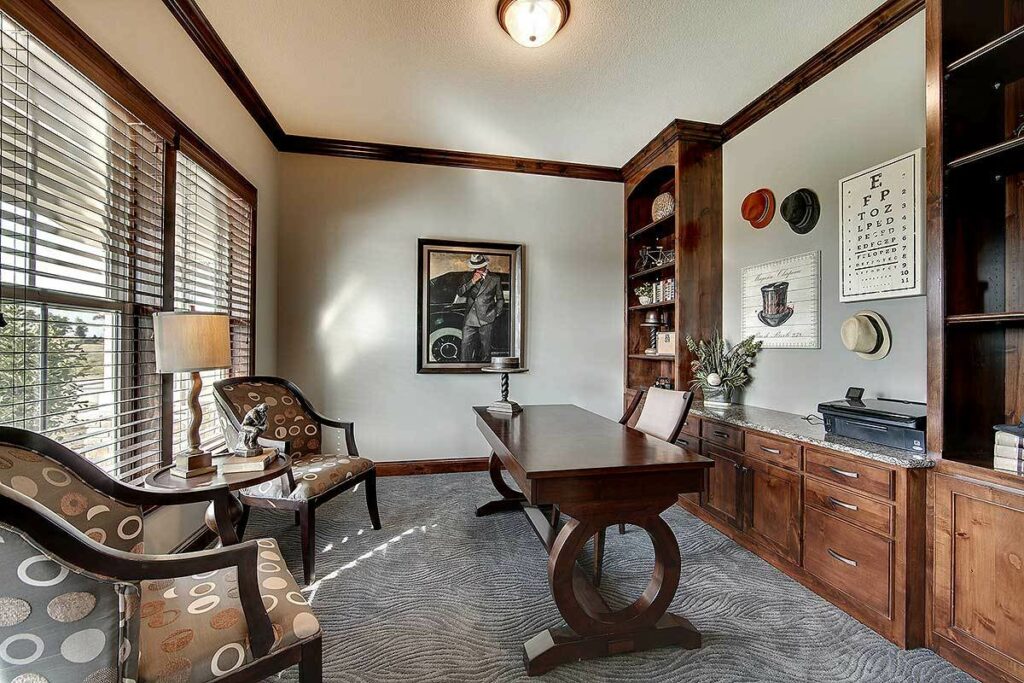
And for the times when you just want to unwind, whether with a captivating book or catching up on your latest TV obsession, the hearth room and study offer the perfect escape.
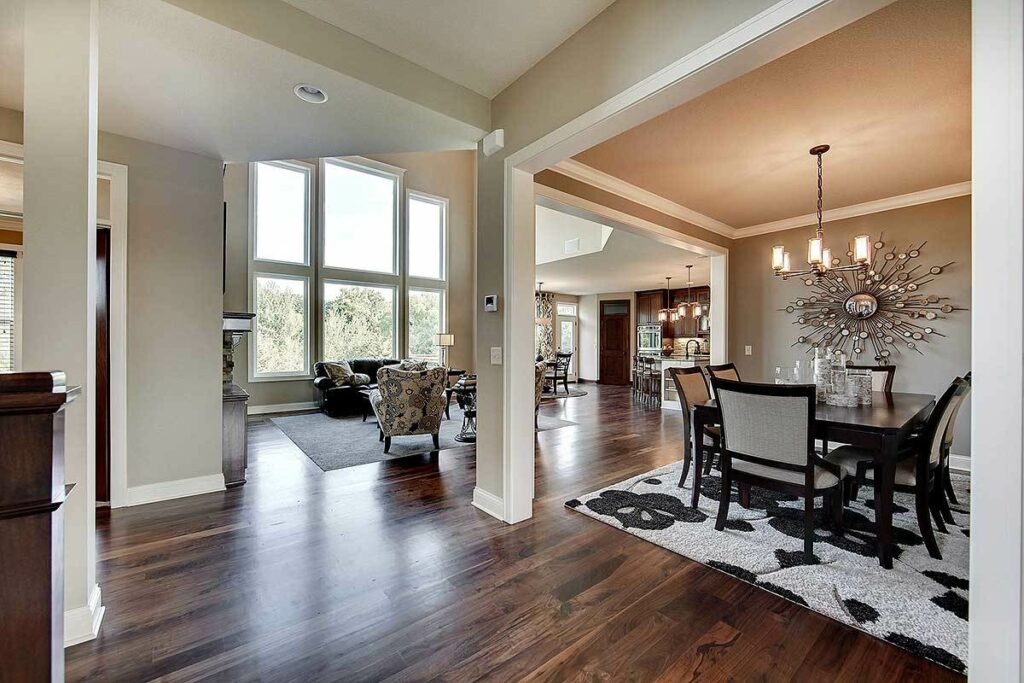
They’re just the right distance from the kitchen for a quick snack run but provide that much-needed solitude.
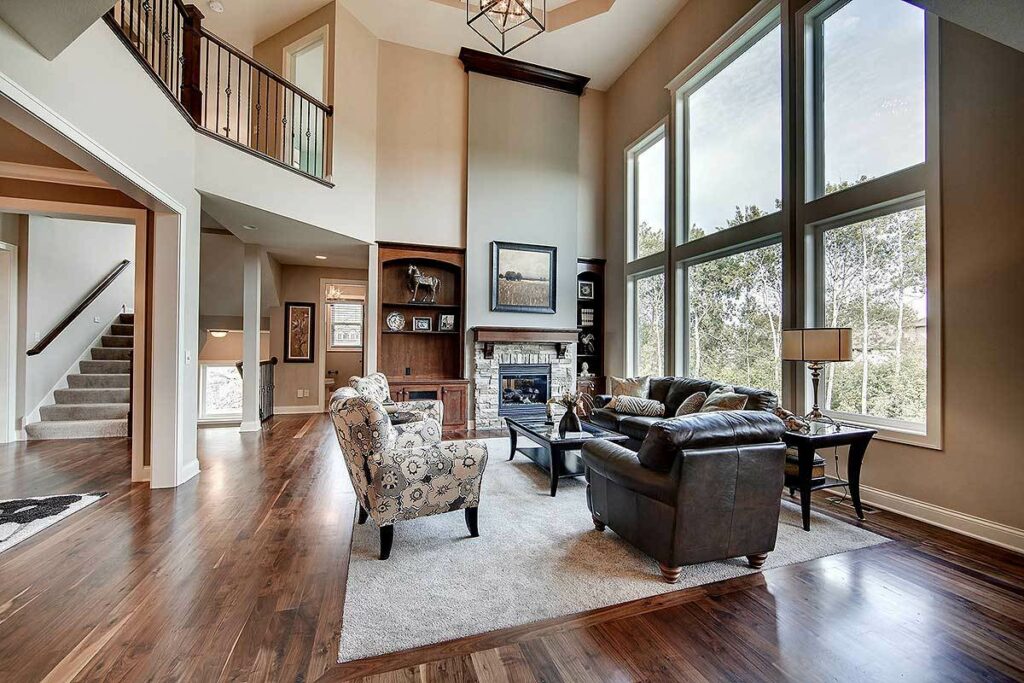
Did you ever daydream about snuggling up on a window seat, listening to the rain, lost in a story?
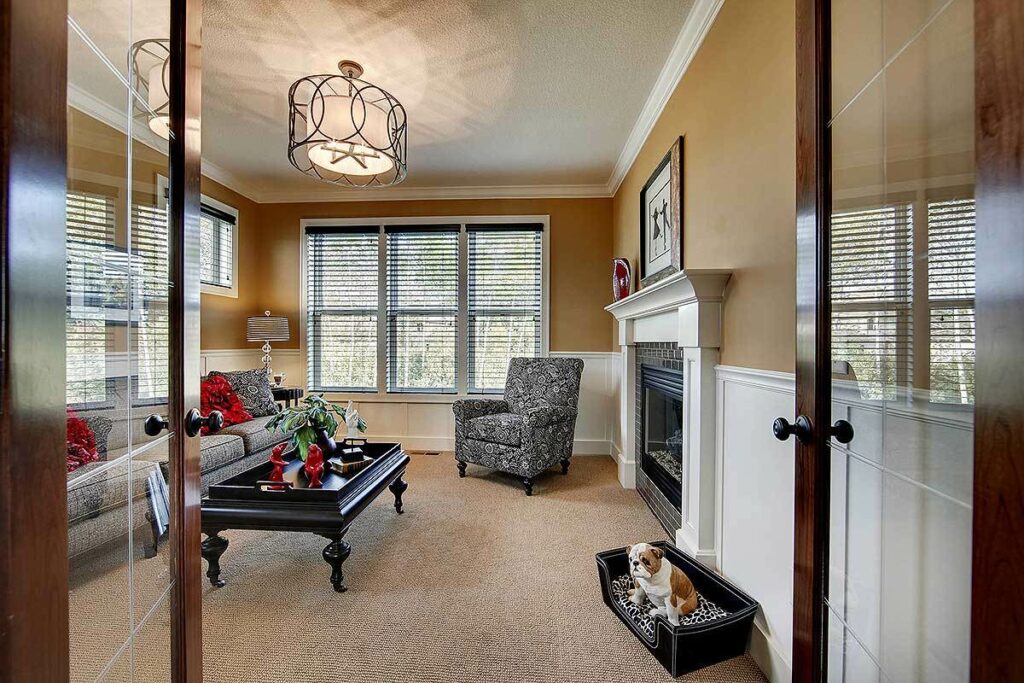
Bedrooms 2 and 3 are about to make those dreams a reality, not to mention they’re perfect for that #HomeGoals shot on Instagram.
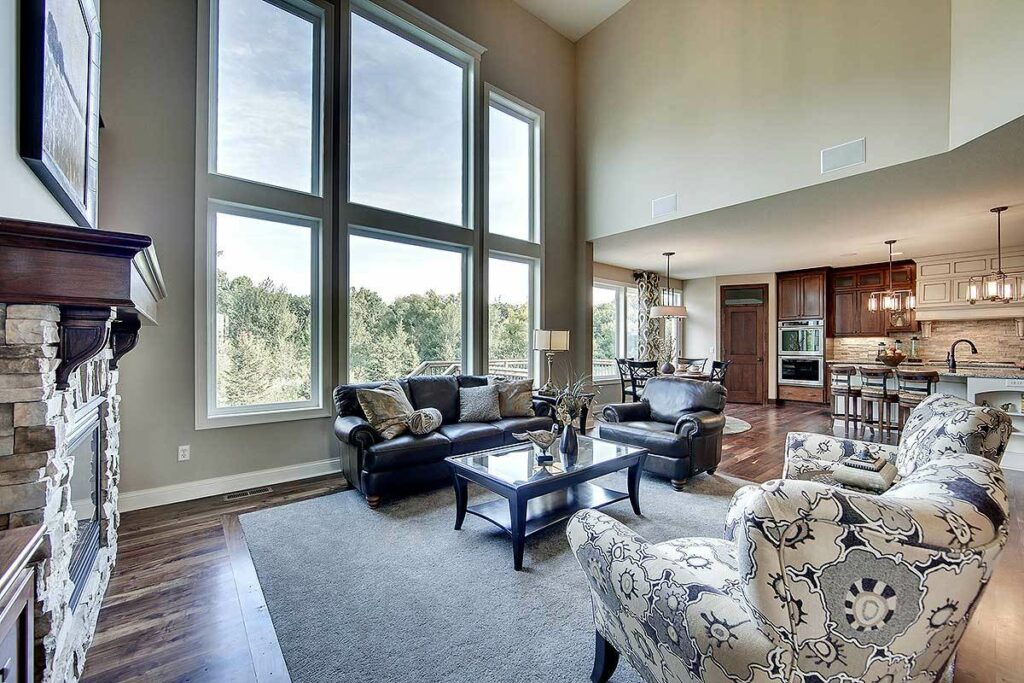
But wait, there’s more.
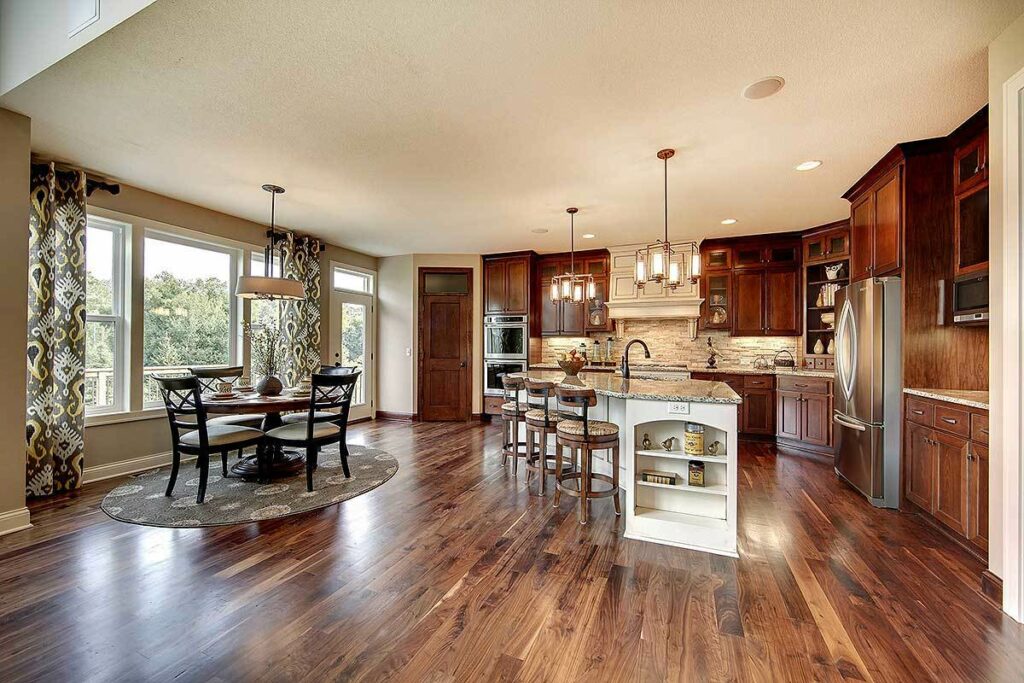
The master suite upstairs is nothing short of majestic, boasting a romantic corner fireplace that’s ideal for those nights filled with love and warmth.
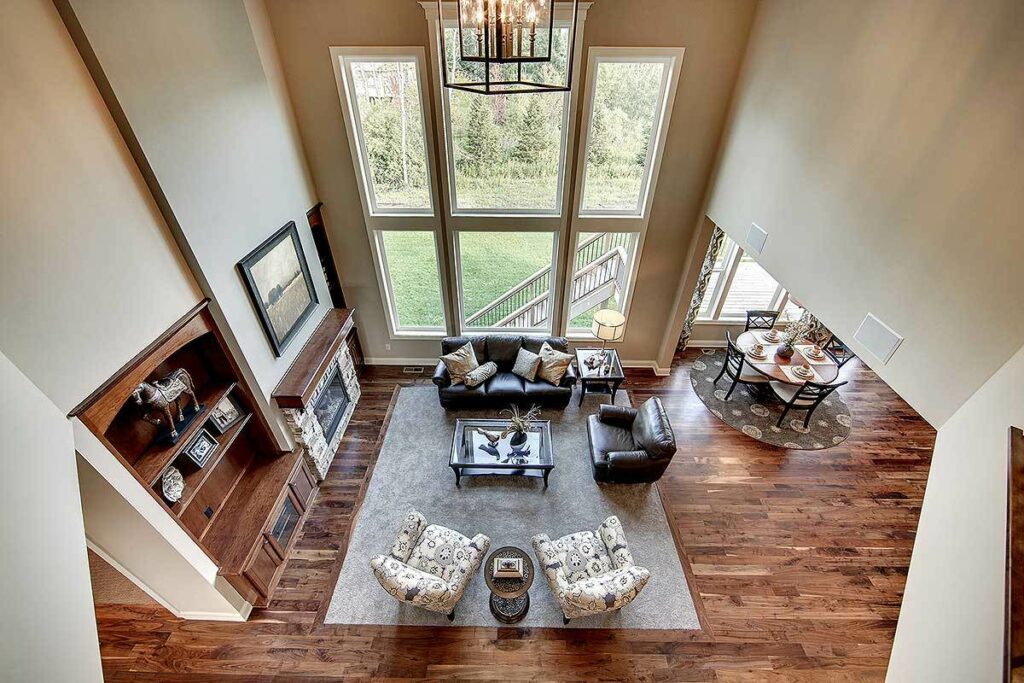
The ensuite bathroom features dual sinks (because let’s face it, sharing can be a drag), a luxurious soaking tub that doubles as a personal spa.
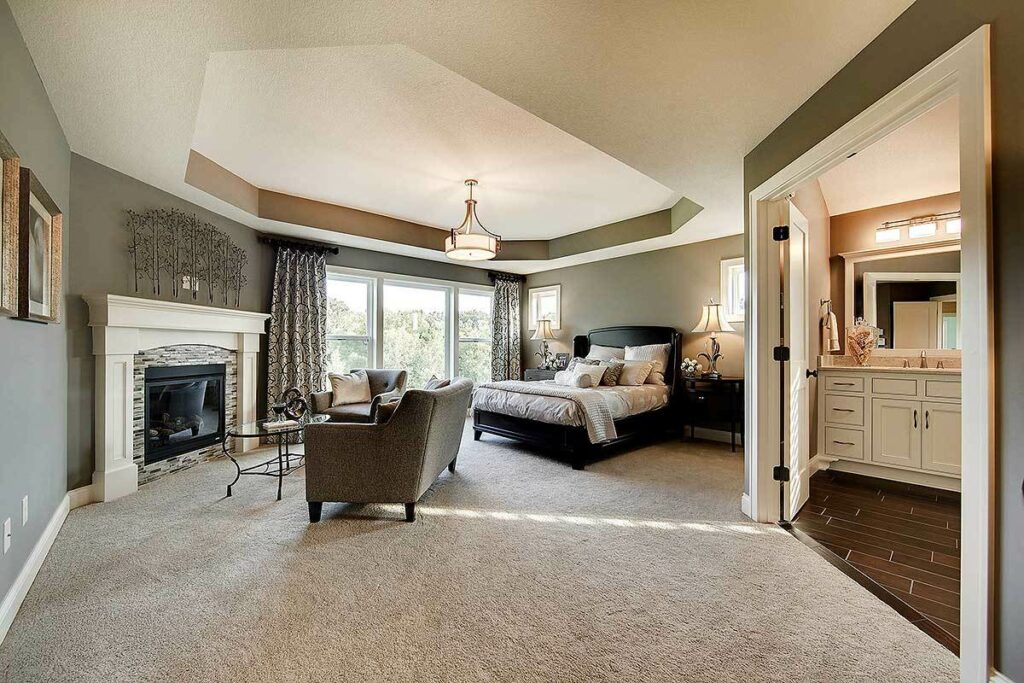
And a walk-in closet that can accommodate even the most enthusiastic of shoppers.
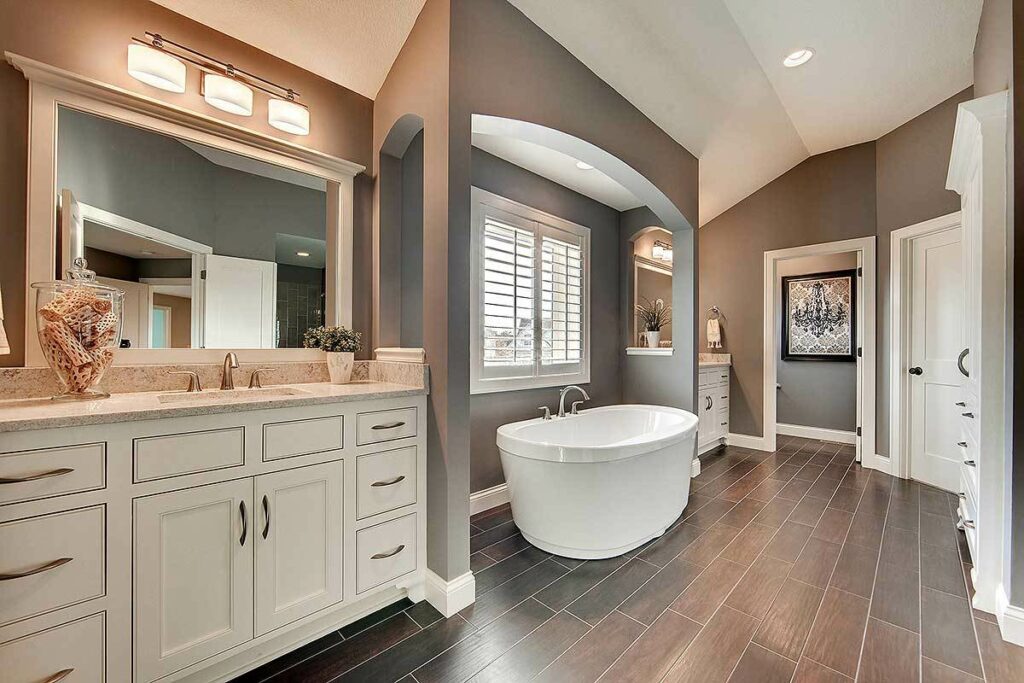
Oh, and let’s not forget the laundry room’s clever upstairs placement.
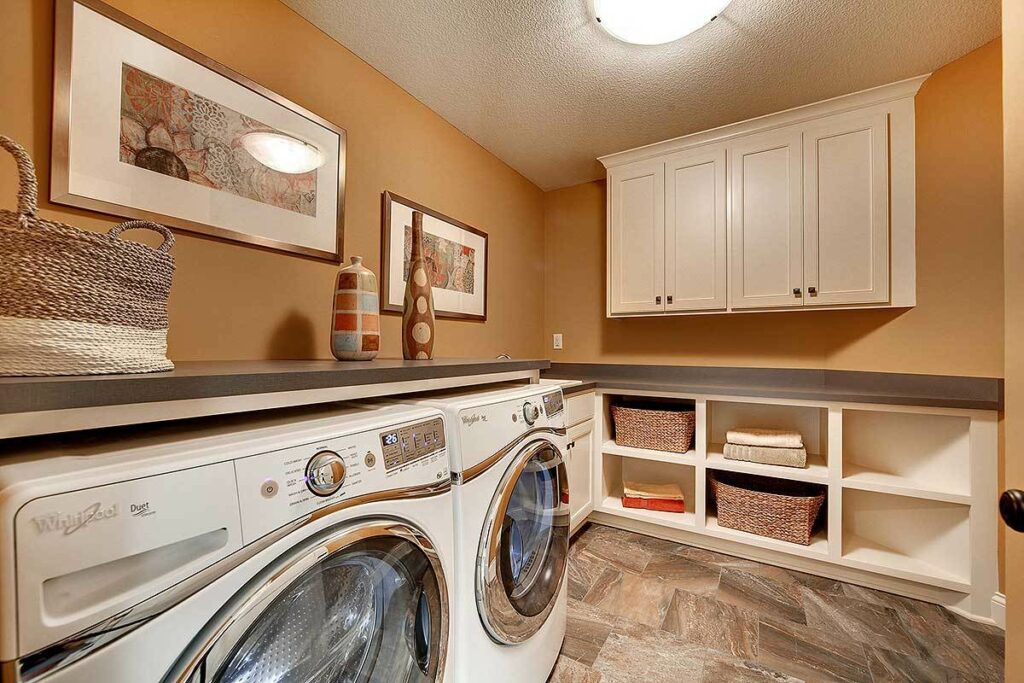
Say goodbye to the days of hauling laundry baskets up and down stairs.
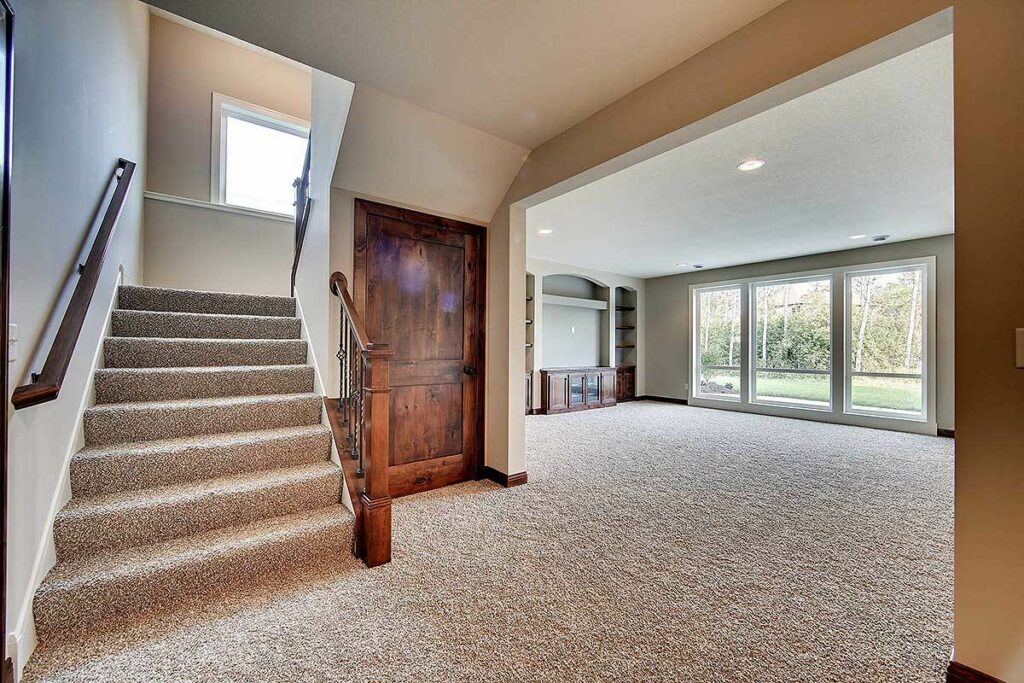
Just when you think it can’t get any better, the lower level comes into play.
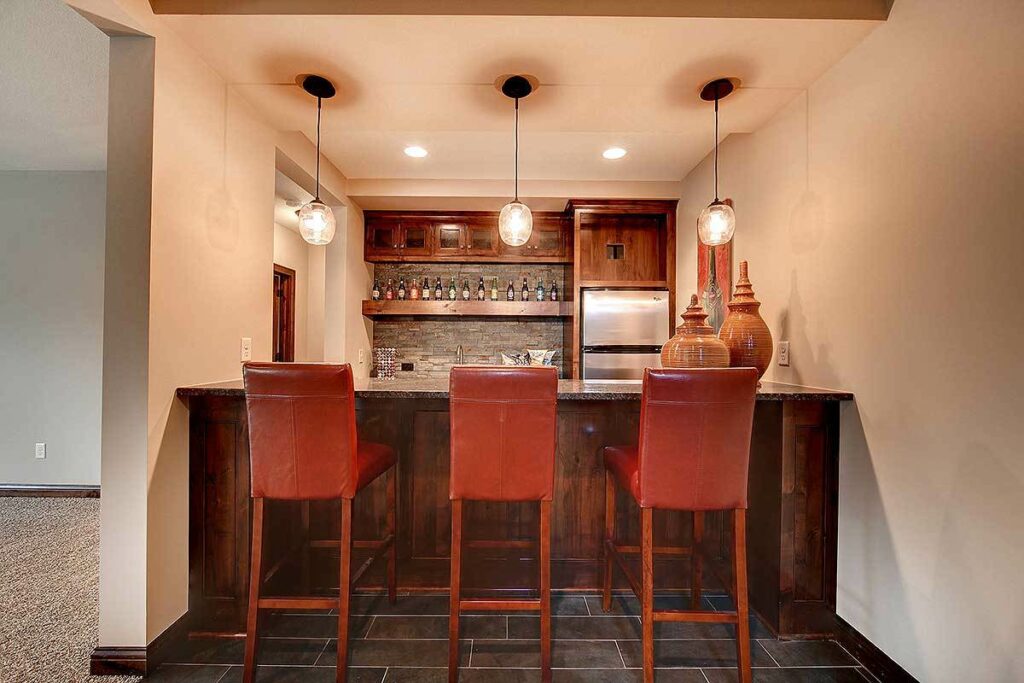
Imagine transforming it into an incredible family room where movie nights and game nights come to life, complete with a wet bar for those essential game night refreshments.
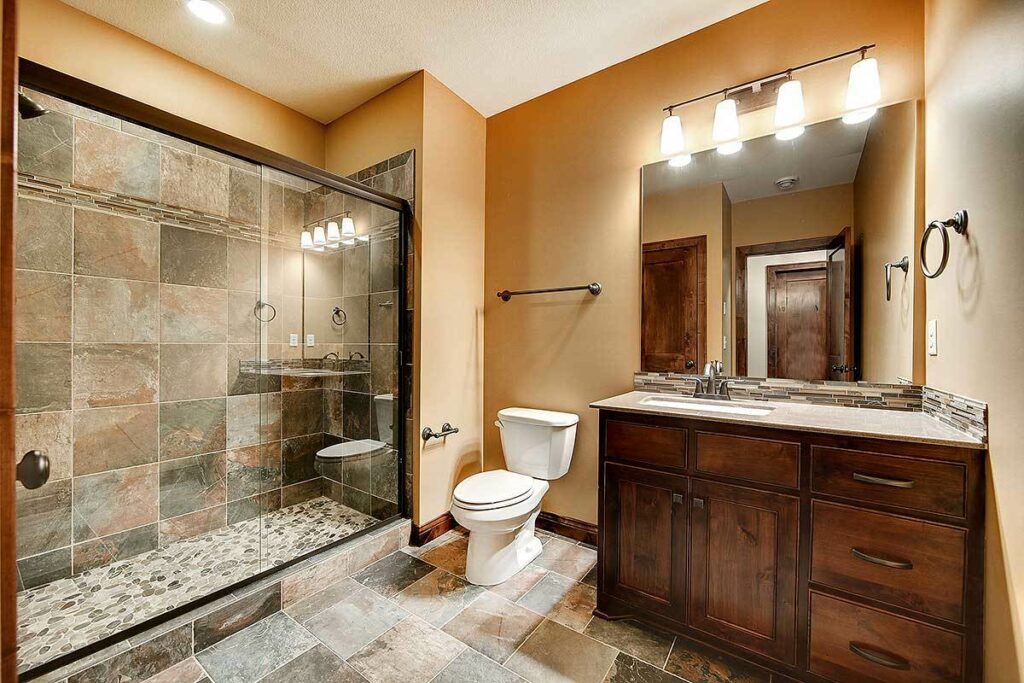
Add in extra storage, an additional bedroom for guests, and another bathroom, and you’ve got the ultimate space for relaxation and fun.
In a world where houses had profiles on dating apps, this craftsman beauty would be getting a whole lot of love, swiping right non-stop.
It’s a blend of charm, practicality, and those little touches that make a house feel like a forever home, promising endless memories and picturesque moments.
Now, if you don’t mind, I think I need to start packing myself.
Moving in sounds like a plan!

