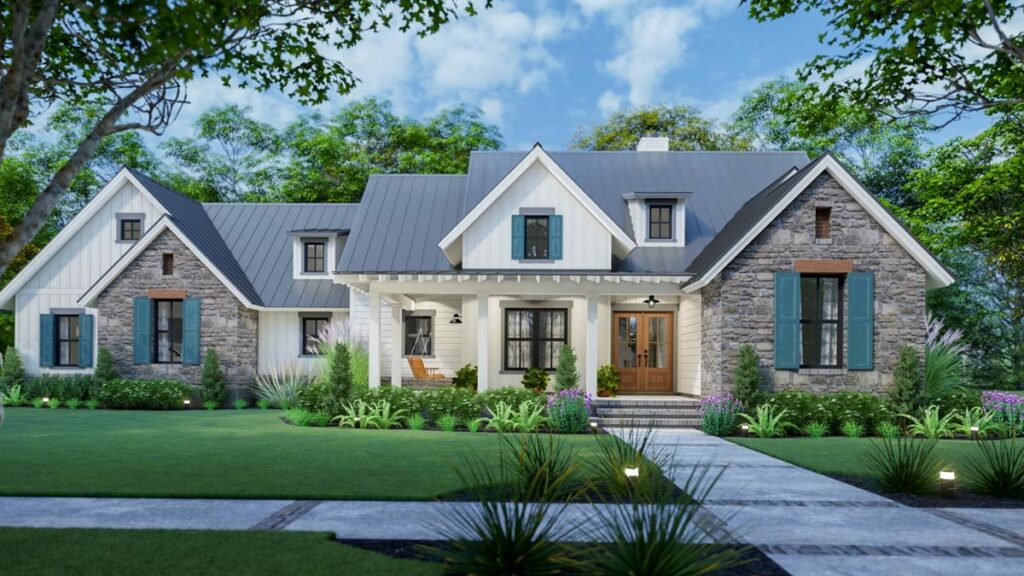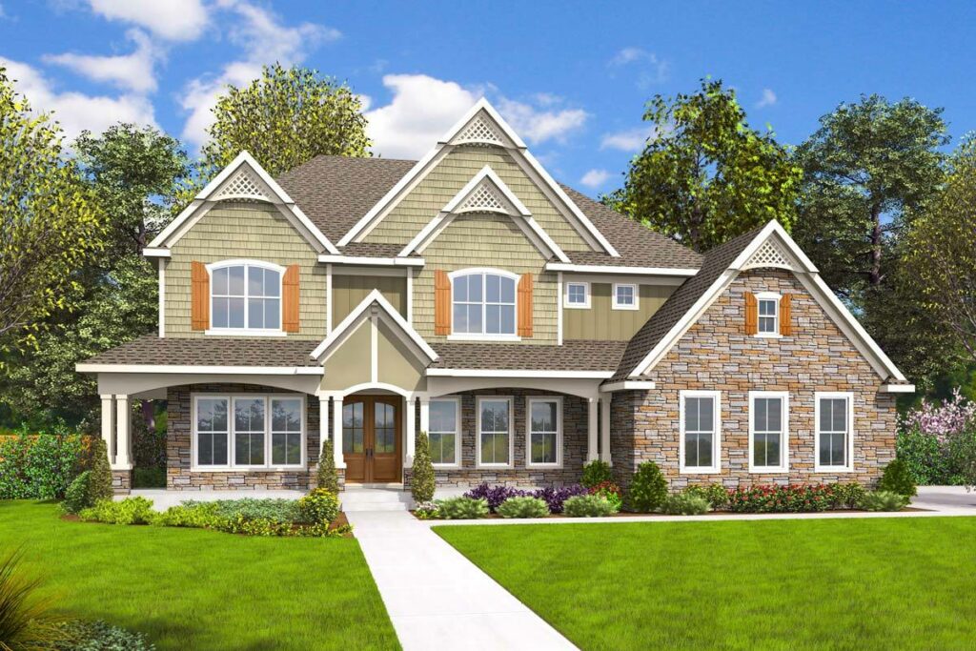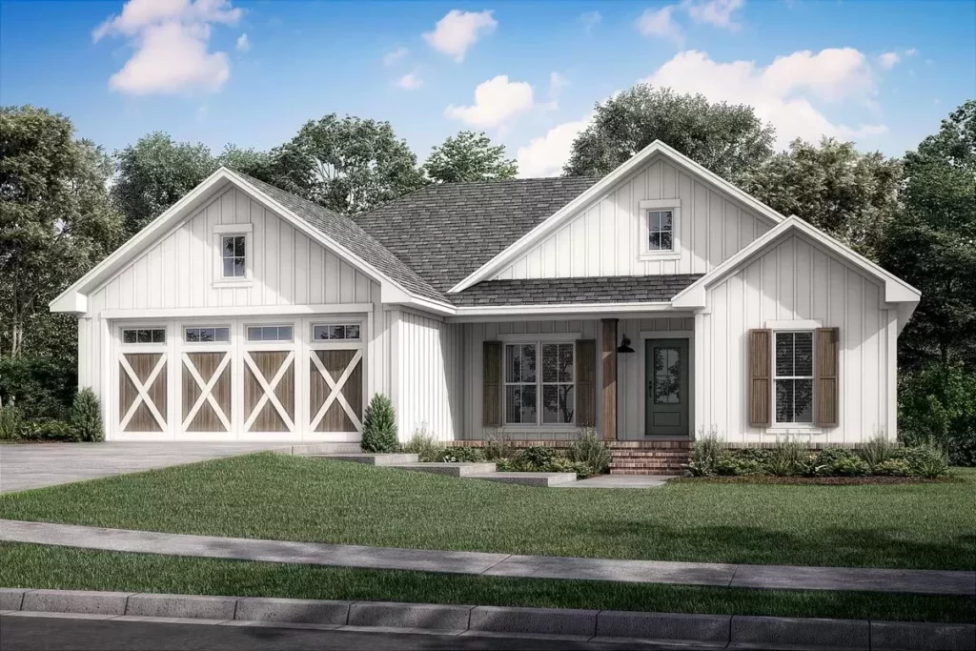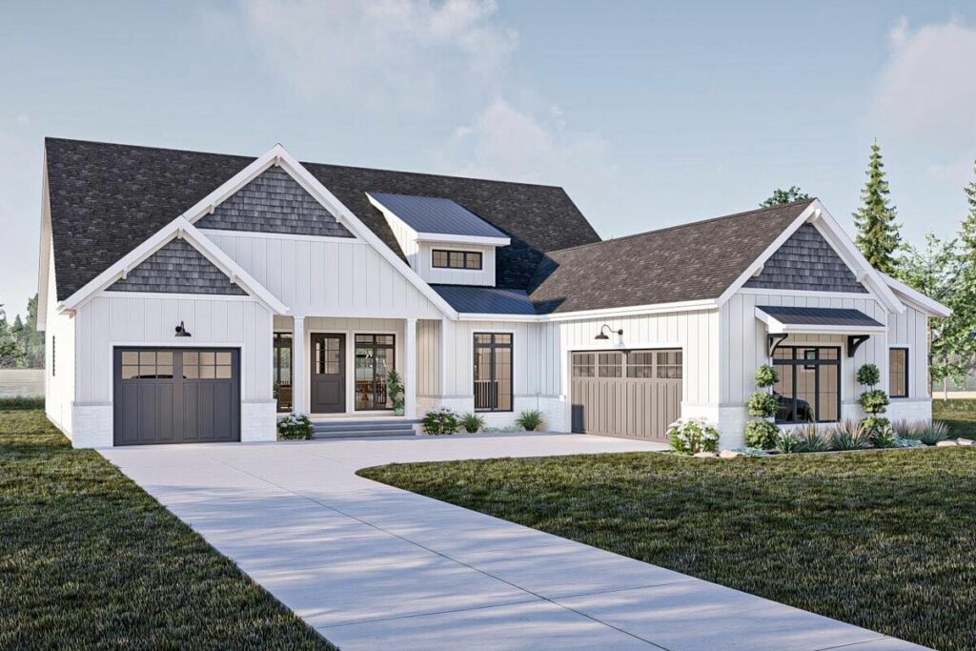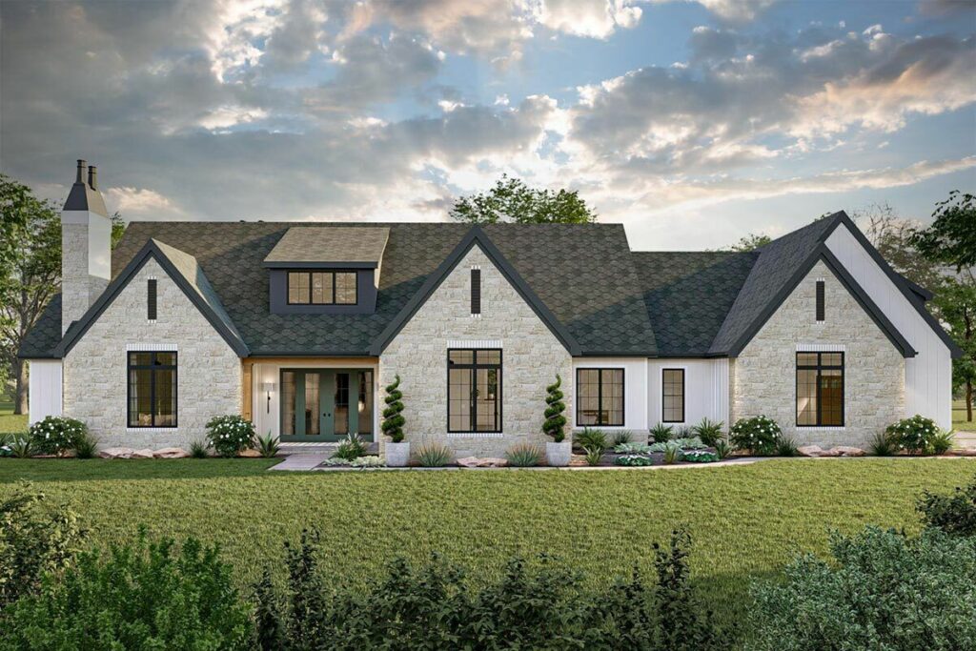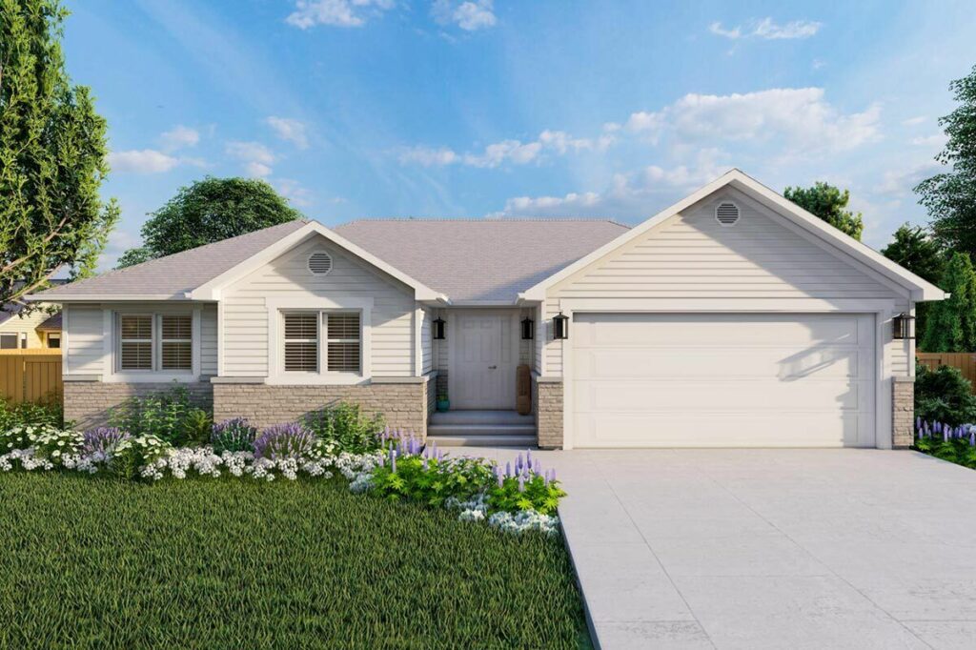Open Concept 4-Bedroom 2-Story Barndominium House with Triple Porch (Floor Plan)
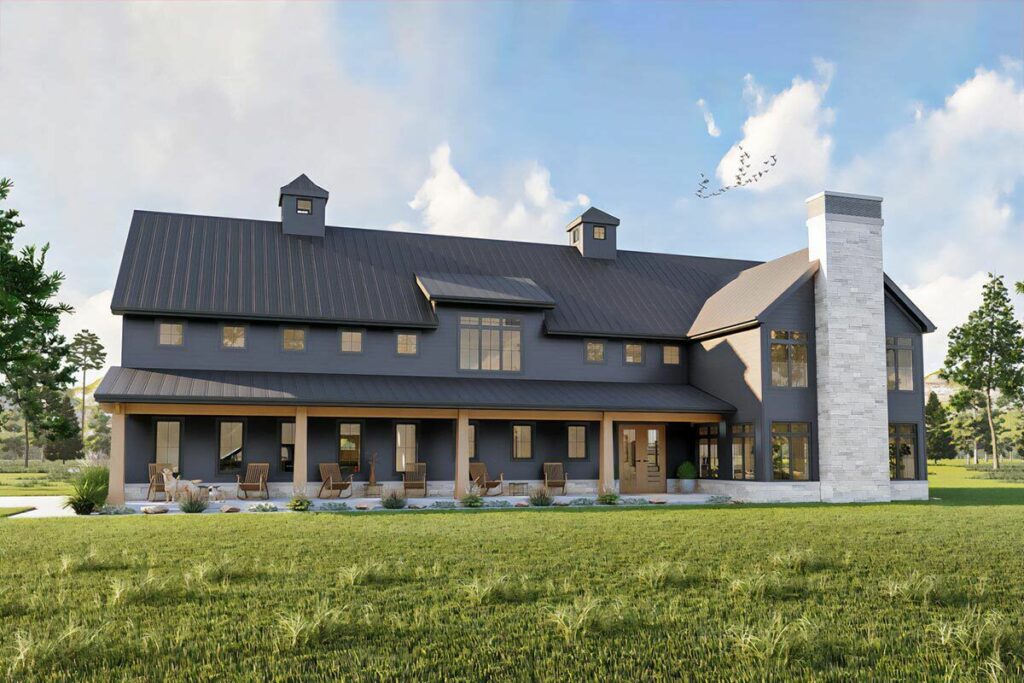
Specifications:
- 2,734 Sq Ft
- 4 Beds
- 2.5 Baths
- 2 Stories
- 3 Cars
Grab a seat, and let’s have an engaging conversation about a house plan that’s bound to sweep you off your feet.
Imagine a home that not only serves as a living space but also as a piece of artistry, a 4-bedroom, 2,734 square foot barndominium-style masterpiece that’s sure to catch the eye of even the most discerning home enthusiasts.
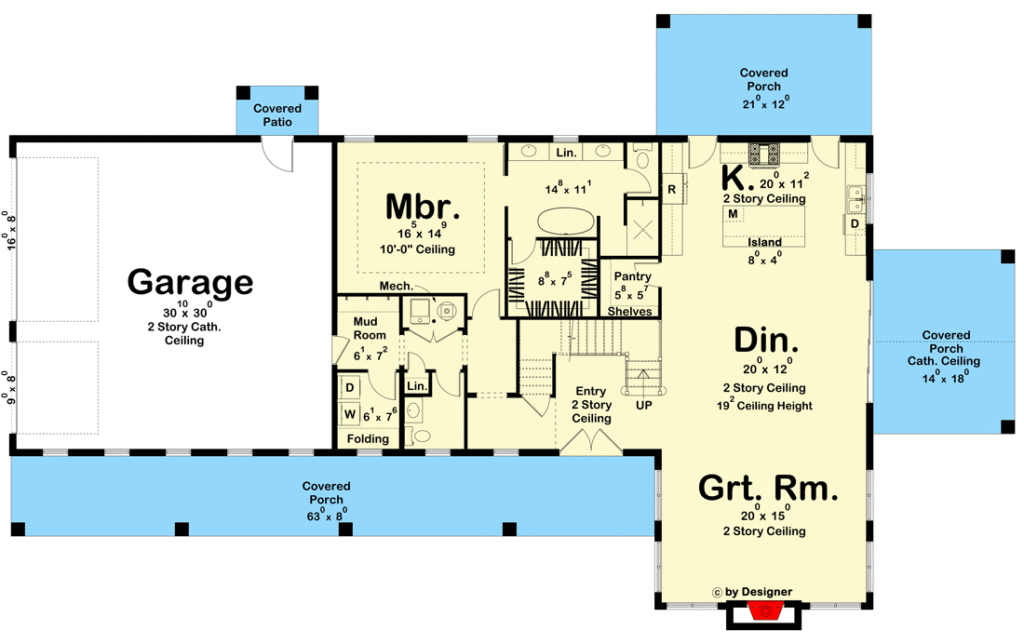
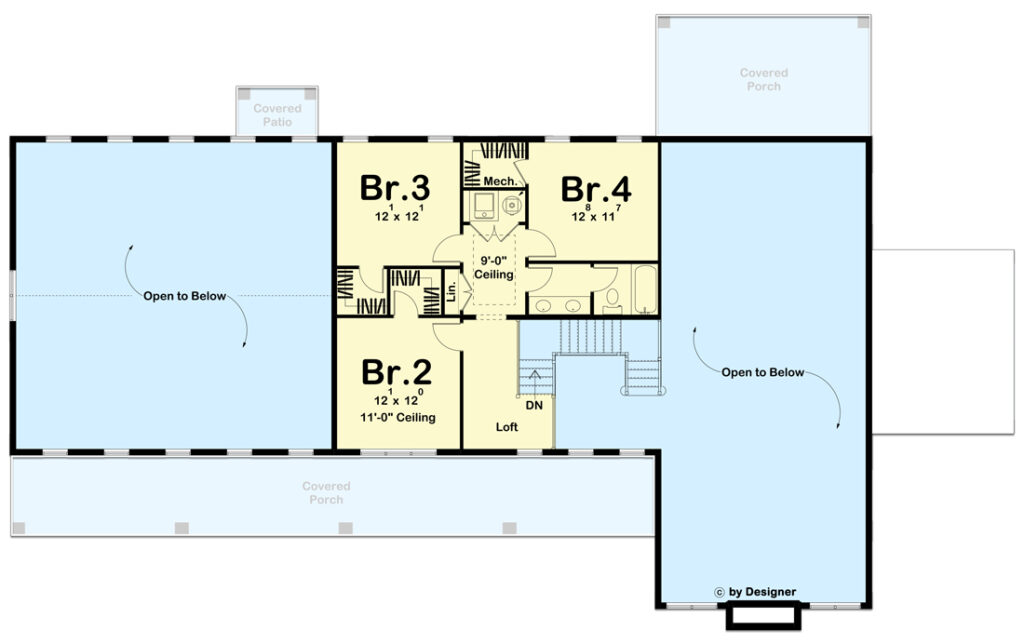
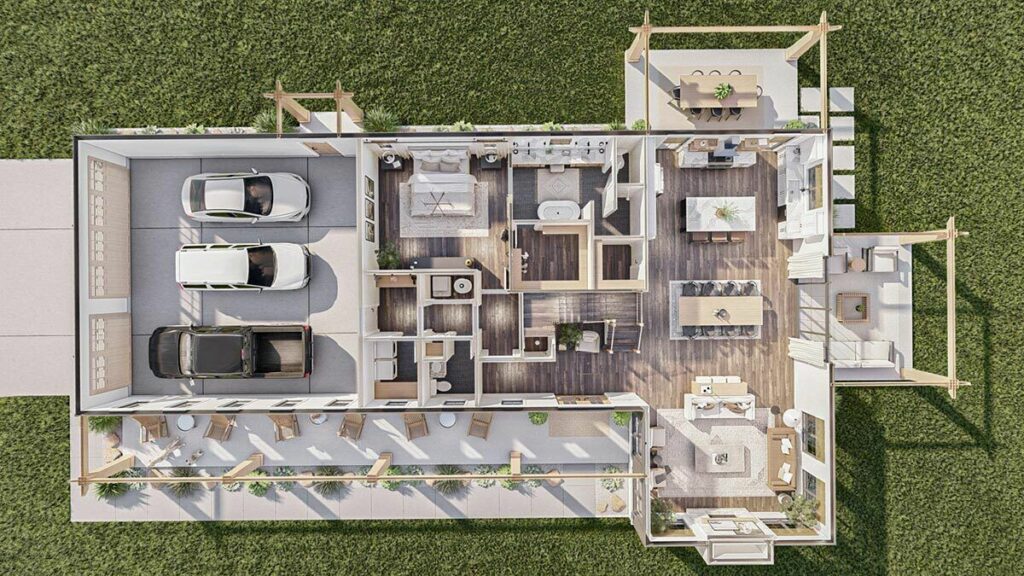
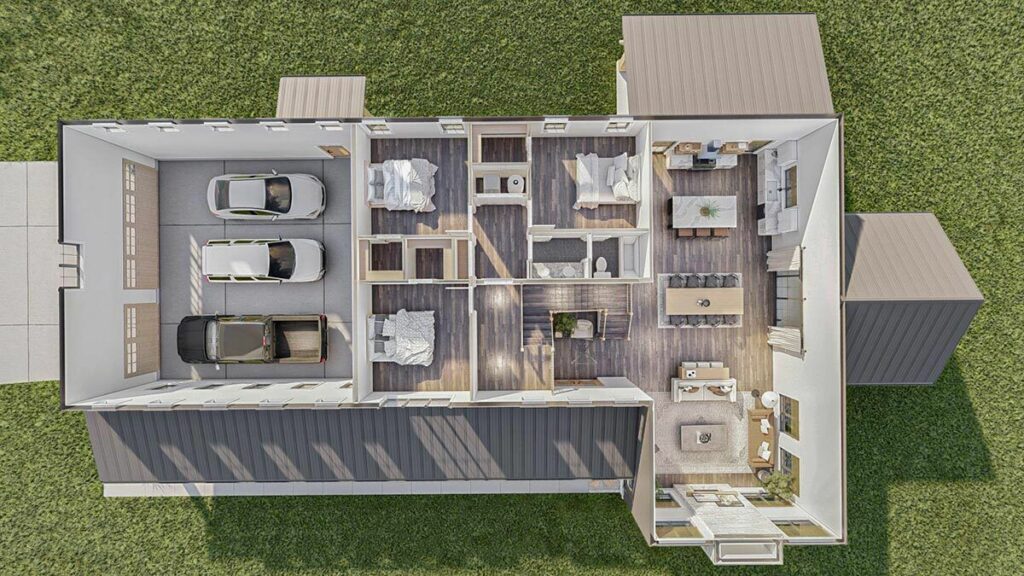
Intrigued?
Let’s delve deeper!
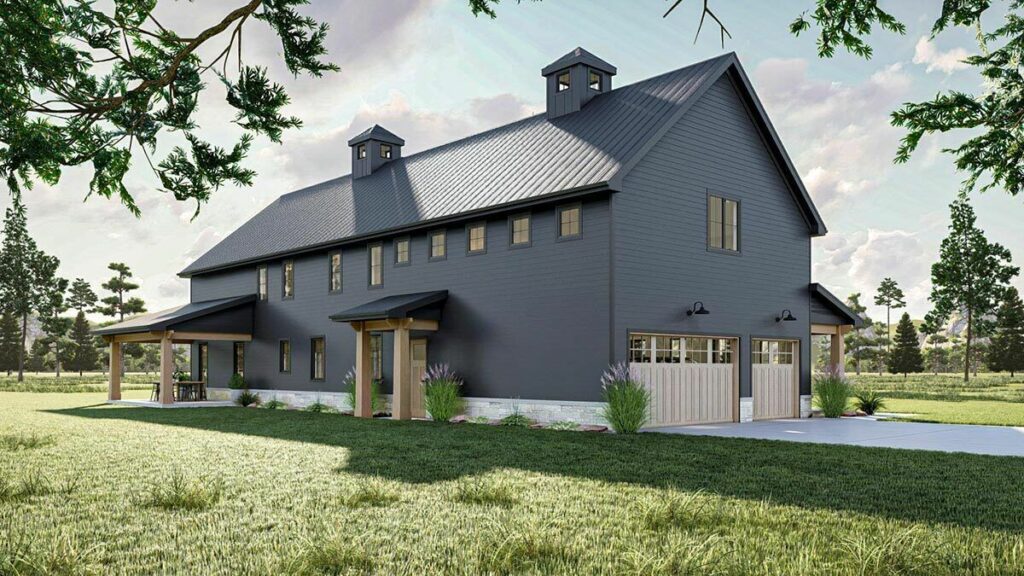
Think of this not merely as a house but as a tangible representation of dreams and aspirations.
Envision a sprawling, inviting front porch that immediately evokes images of leisurely afternoons with iced tea, the gentle sway of rocking chairs, and the melodic sounds of crickets in the background.
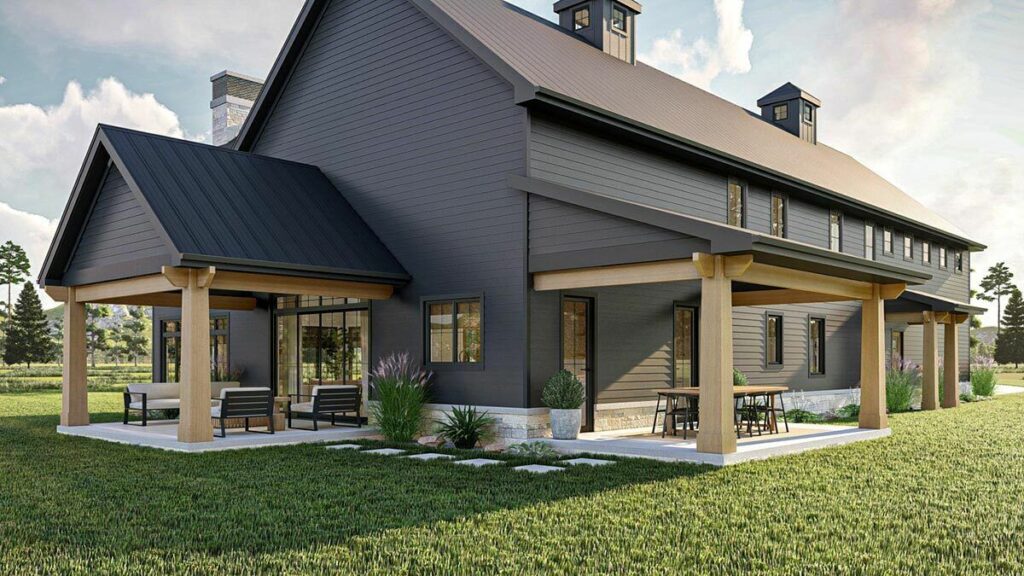
This home is imbued with the charm of classic films like ‘Gone with the Wind’, minus the dramatic twists of Rhett Butler and Scarlett.
And the charm doesn’t end there.
This house boasts multiple porches – at the front, the side, and the back, because why settle for one when you can enjoy three?
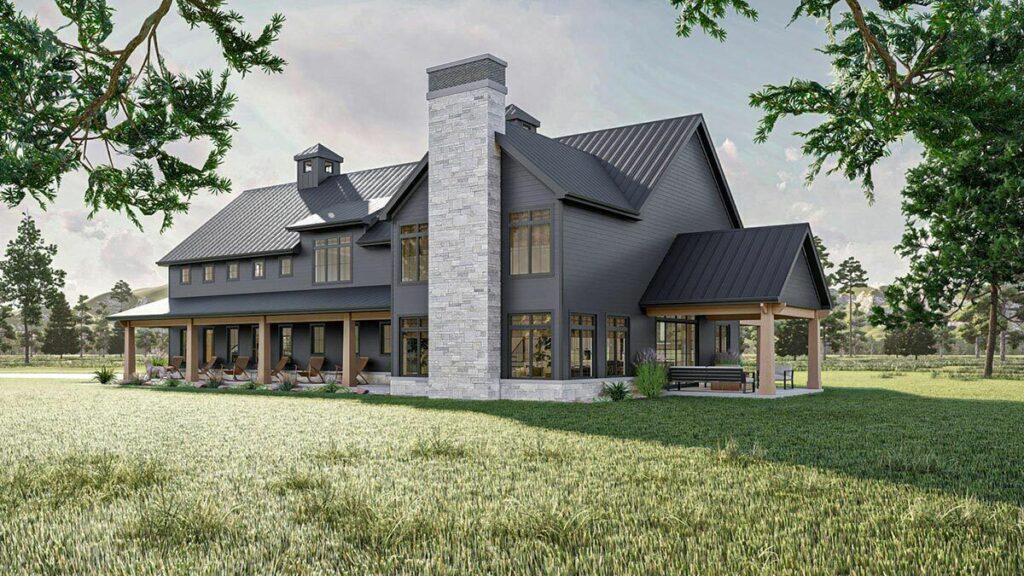
The exterior, a blend of dark, enigmatic hues with stone and wood details, radiates a sophistication reminiscent of George Clooney in a sleek tuxedo.
It’s the kind of curb appeal that will leave your neighbors in awe.
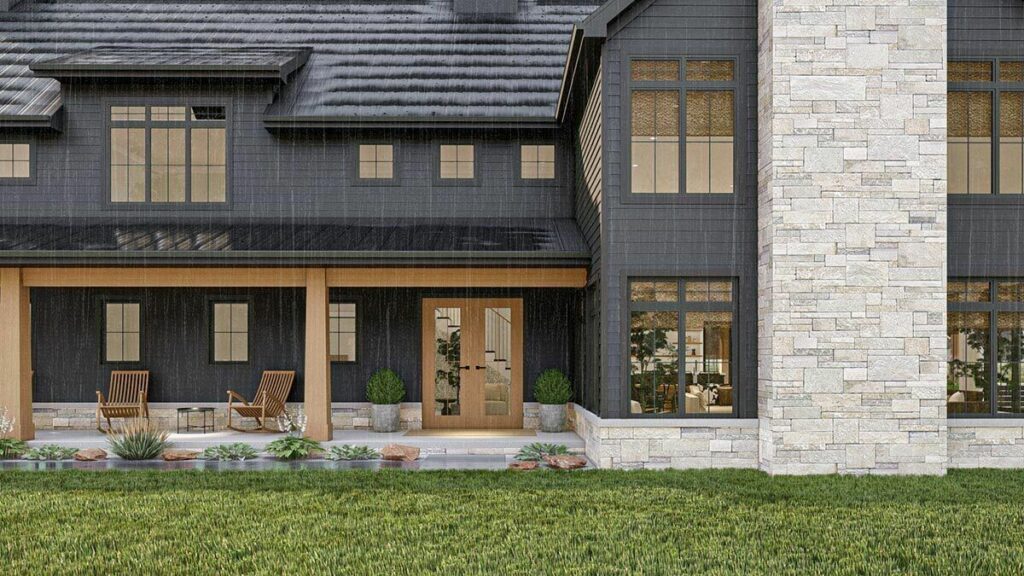
While the outside exudes rustic elegance, the interior tells a different, equally captivating story.
As you step through the front door, your eyes are drawn upward to a stunning two-story ceiling that could rival the grandeur of the Sistine Chapel.
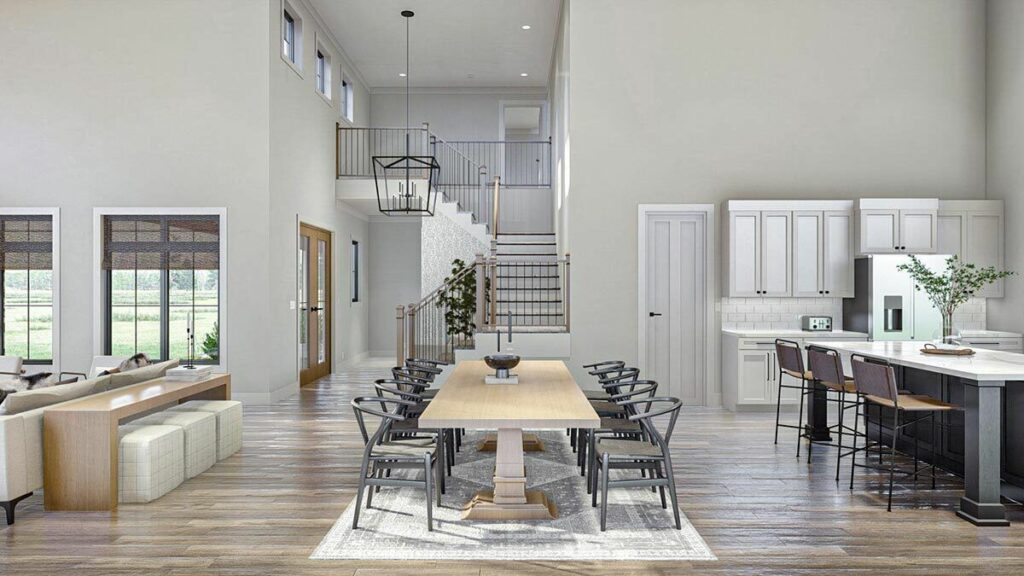
Though Michelangelo’s frescoes are absent, the interior’s open-concept design leads you into the core of the home – a chic and functional combination of the kitchen, great room, and dining area.
This living area defies the ordinary.
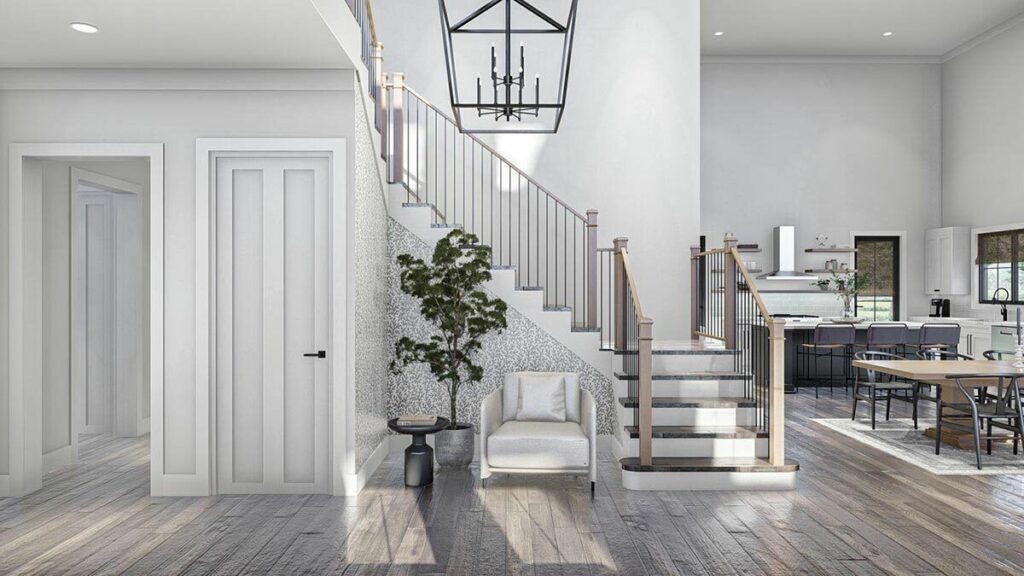
Imagine a cozy fireplace for the cooler evenings, a spacious walk-in pantry for all your culinary needs, and direct access to another porch, because one can never have too many retreats to the outdoors.
Now, let’s explore the master bedroom.
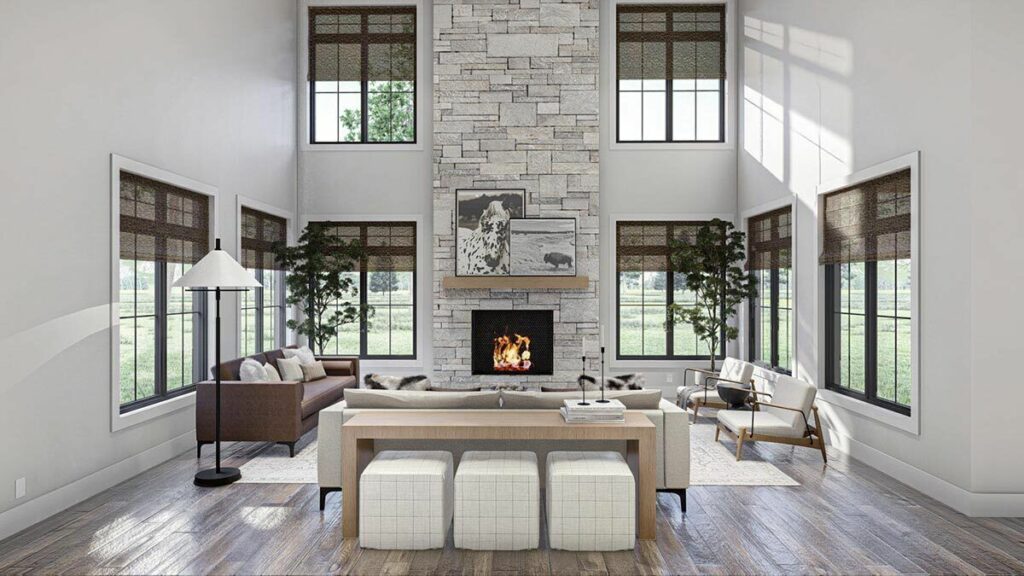
This space is a realm of luxury with its 10-foot ceilings, an expansive walk-in closet that could rival any fashionista’s dream, and an en-suite bathroom equipped with a double vanity.
You might just pinch yourself to remember this isn’t a five-star resort.
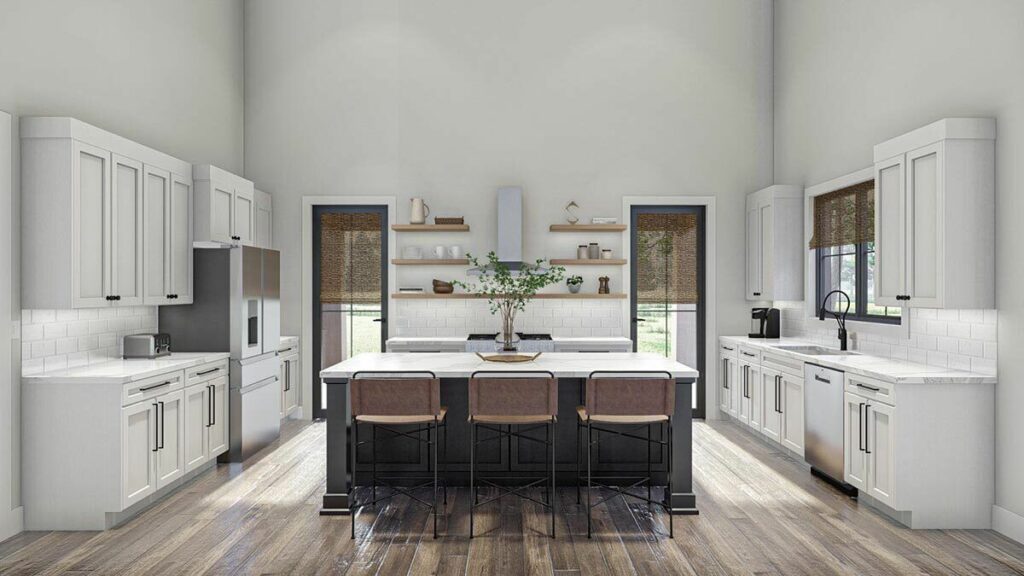
But wait, there’s more!
The hallway leads to a chic powder bath, a functional laundry room, a practical mudroom, and, wait for it – a three-car garage boasting a magnificent two-story cathedral ceiling.
It’s a car lover’s paradise.
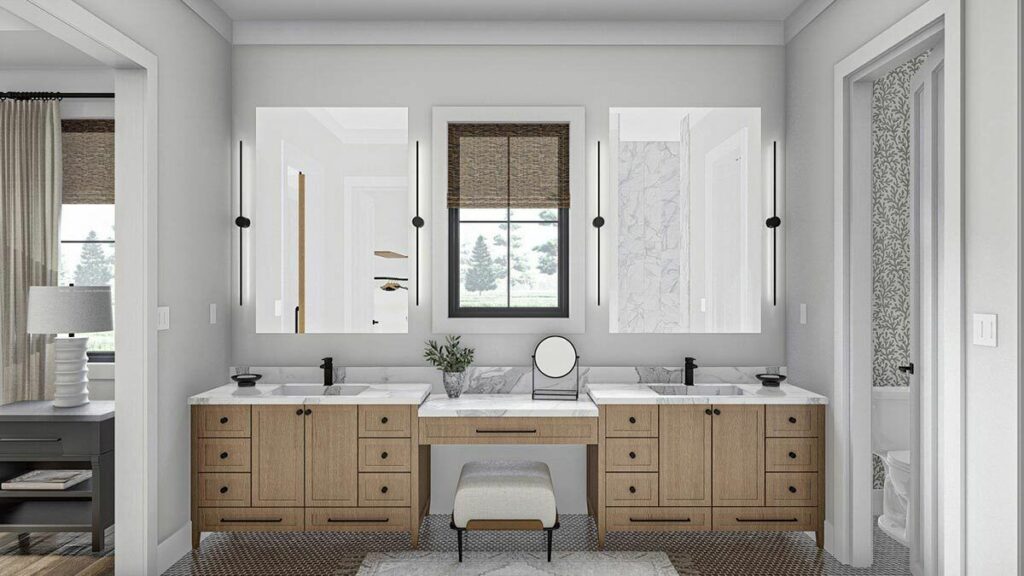
The journey continues upstairs, where the additional bedrooms await.
Each room comes with its own walk-in closet, offering a personal haven for everyone, and a shared bathroom that nurtures a sense of community and belonging.
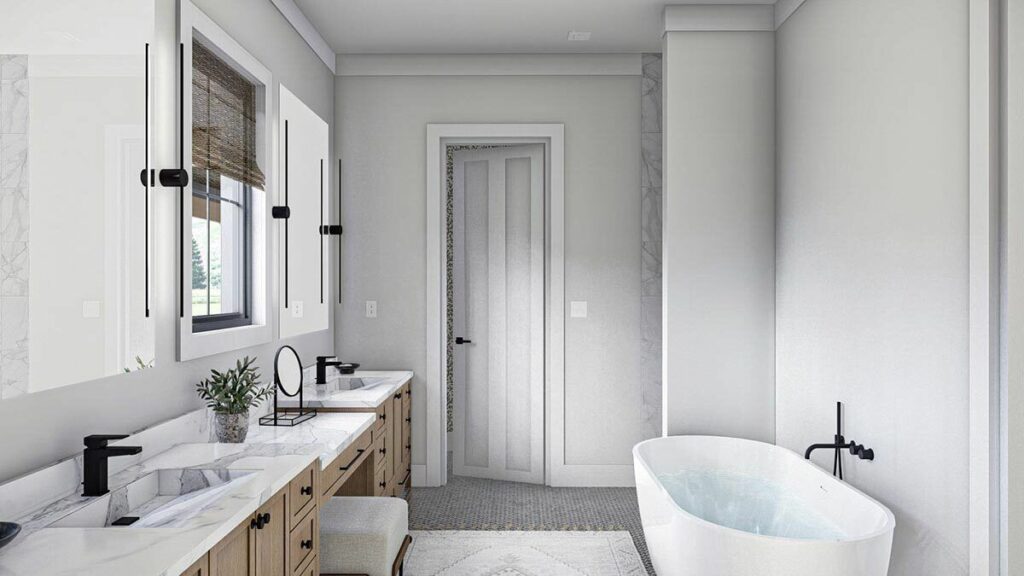
So, here it is – a 2,734 square foot barndominium-style house plan that radiates charm, character, and a hint of extravagance.
This isn’t just a house; it’s a lifestyle choice, a sanctuary that blurs the lines between a mere dwelling and a haven of luxury, comfort, and style.
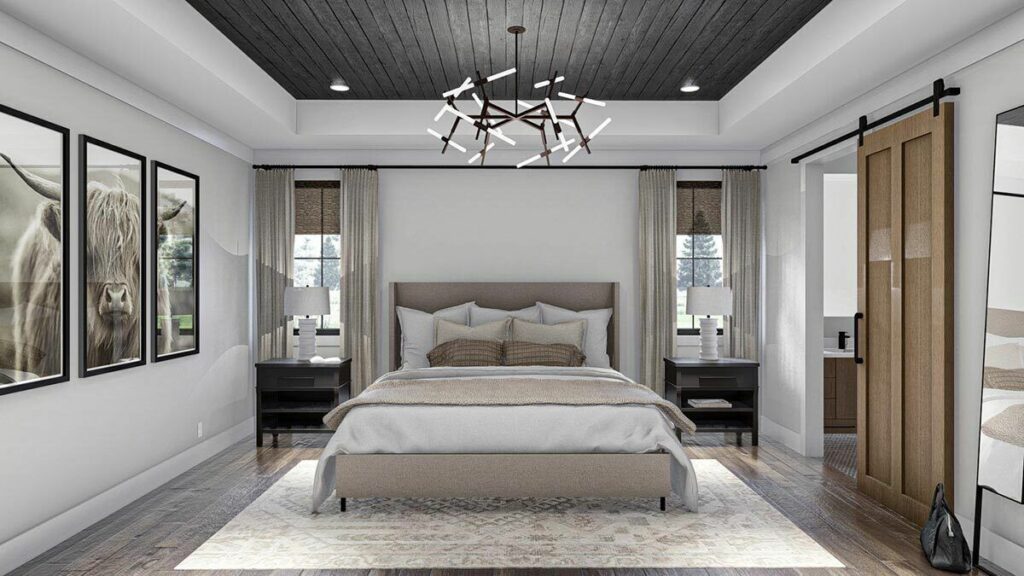
Built not just from bricks and mortar but from dreams and aspirations, it’s a place where every morning feels like the start of a perpetual vacation.
Time to revisit your dream journal, because this isn’t just a house plan; it’s a blueprint for your future.
And remember, the only thing separating you from making this dream a reality is a bit of imagination and a dash of determination.
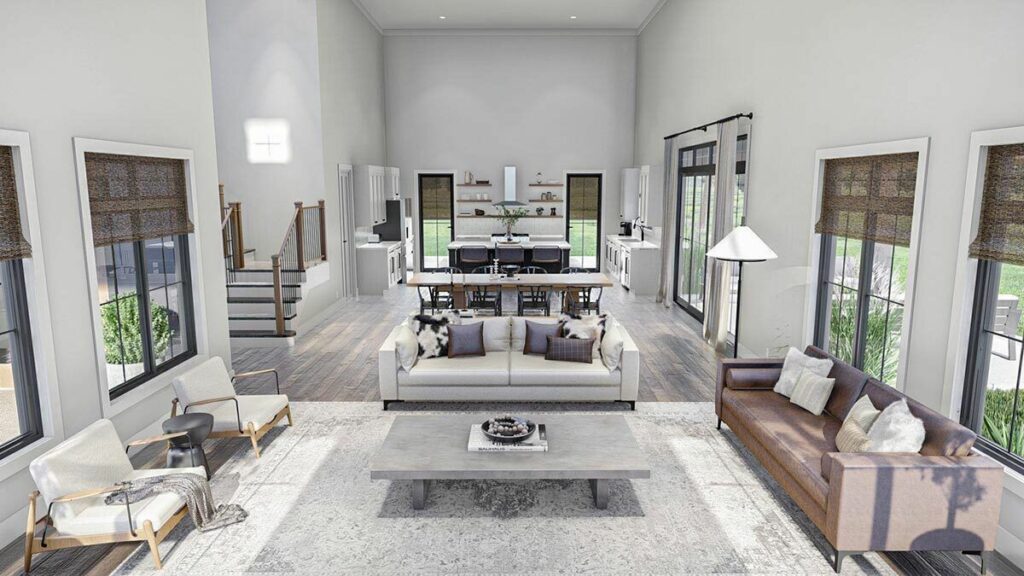
In a world where space is the ultimate luxury, this house plan stands as the epitome of elegance and exclusivity.
So, what do you say?
Are you ready to make this dream your reality?

